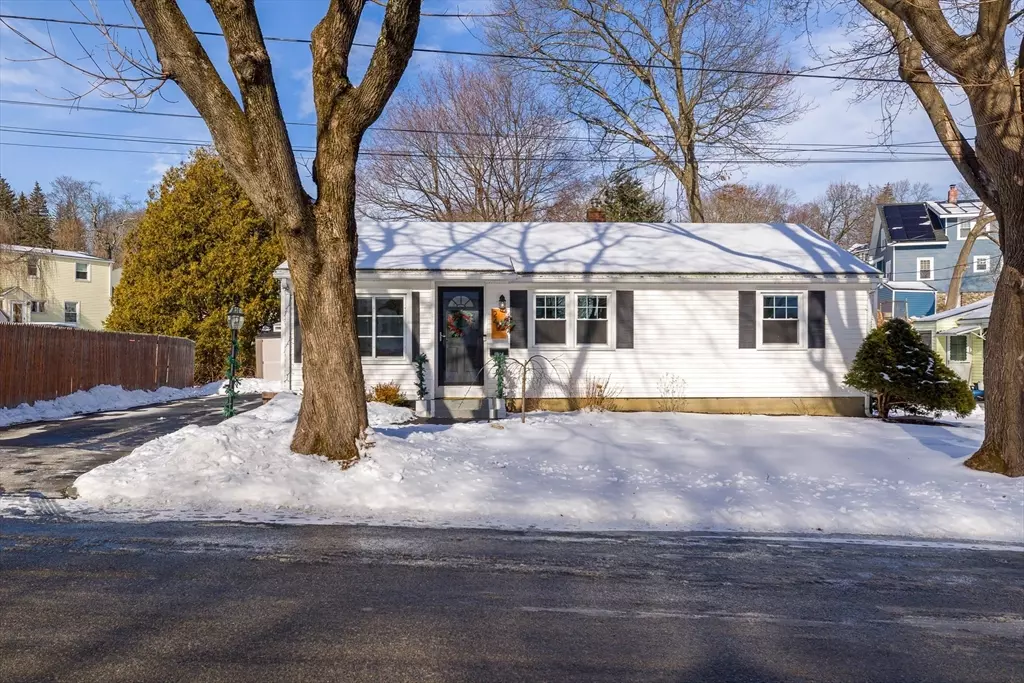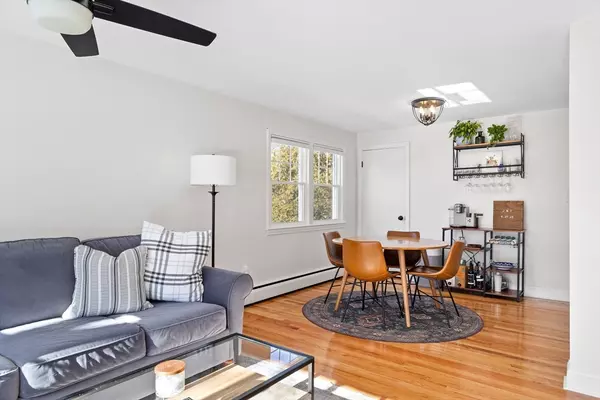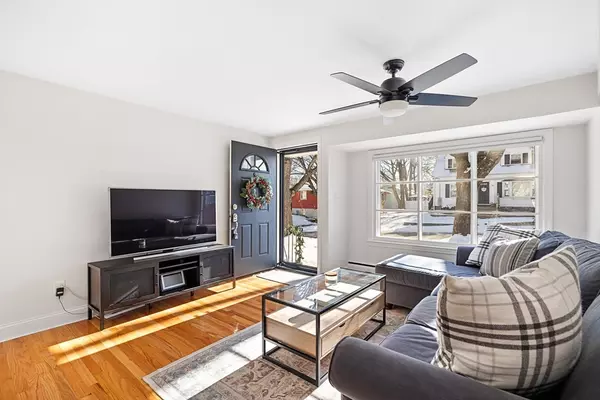$405,000
$349,900
15.7%For more information regarding the value of a property, please contact us for a free consultation.
24 Seminole Dr Worcester, MA 01603
3 Beds
1 Bath
1,028 SqFt
Key Details
Sold Price $405,000
Property Type Single Family Home
Sub Type Single Family Residence
Listing Status Sold
Purchase Type For Sale
Square Footage 1,028 sqft
Price per Sqft $393
MLS Listing ID 73196012
Sold Date 02/26/24
Style Ranch
Bedrooms 3
Full Baths 1
HOA Y/N false
Year Built 1959
Annual Tax Amount $3,872
Tax Year 2023
Lot Size 6,534 Sqft
Acres 0.15
Property Sub-Type Single Family Residence
Property Description
Welcome to 24 Seminole Drive, a charming and modern ranch home that will be sure to capture your attention. This updated 3 bedroom 1 bathroom property is straight out of a magazine, featuring NEW windows, reverse osmosis water system, heating system, and oil tank. The living room / dining room combination draws you through the front door with ample amount of natural light. The bright sunroom is perfect for relaxing or entertaining guests (with the tv mount staying for the new owners) that overlooks the backyard. The master bedroom showcases modern wood paneling, while the eye-catching paint colors throughout add a touch of personality. With stainless steel appliances and a tiled breakfast nook, the kitchen is both stylish and functional. Newly finished hardwood floors flow throughout the house, creating a warm and inviting ambiance. Located in a quiet neighborhood with easy access to commuter routes, this attractive priced home won't last long. Don't miss out on this gem!
Location
State MA
County Worcester
Zoning RS-7
Direction Off of Brookline Street
Rooms
Basement Full, Concrete
Primary Bedroom Level Main, First
Dining Room Closet, Flooring - Hardwood, Open Floorplan, Remodeled
Kitchen Flooring - Stone/Ceramic Tile, Countertops - Upgraded, Kitchen Island, Breakfast Bar / Nook, Exterior Access, Open Floorplan, Remodeled, Stainless Steel Appliances
Interior
Heating Oil
Cooling None
Flooring Tile, Hardwood
Appliance Range, Oven, Countertop Range, Refrigerator, Water Treatment
Laundry In Basement
Exterior
Exterior Feature Porch - Enclosed, Storage
Community Features Public Transportation, Shopping, Tennis Court(s), Park, Walk/Jog Trails, Golf, Medical Facility, Laundromat, Bike Path, Highway Access, House of Worship, Private School, Public School, University
Total Parking Spaces 3
Garage No
Building
Lot Description Level
Foundation Concrete Perimeter
Sewer Public Sewer
Water Public
Architectural Style Ranch
Schools
Elementary Schools Gates Lane
Middle Schools Sullivan Middle
High Schools South High
Others
Senior Community false
Read Less
Want to know what your home might be worth? Contact us for a FREE valuation!

Our team is ready to help you sell your home for the highest possible price ASAP
Bought with Jason Pincomb • Lamacchia Realty, Inc.





