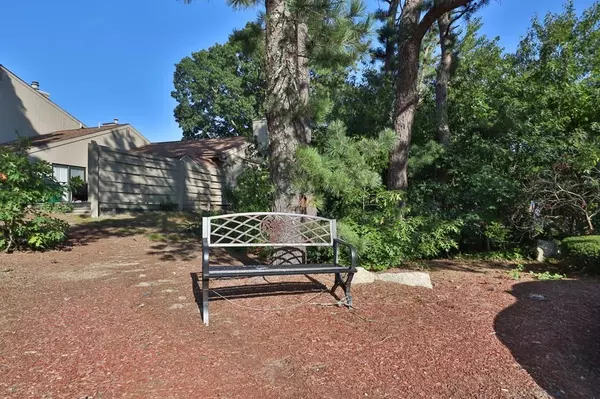$440,000
$444,900
1.1%For more information regarding the value of a property, please contact us for a free consultation.
481 Buck Island Rd #11F Yarmouth, MA 02673
2 Beds
2 Baths
1,275 SqFt
Key Details
Sold Price $440,000
Property Type Condo
Sub Type Condominium
Listing Status Sold
Purchase Type For Sale
Square Footage 1,275 sqft
Price per Sqft $345
MLS Listing ID 73163013
Sold Date 02/28/24
Bedrooms 2
Full Baths 2
HOA Fees $709/mo
HOA Y/N true
Year Built 1979
Annual Tax Amount $2,776
Tax Year 2024
Property Description
1 floor living at its best! This home was completely renovated to the studs in 2017, including electrical and plumbing! Nearly 1300 sq ft, 2 bed, 2 bath end unit features large primary bed w/dual closets &full bath overlooking private garden area. Fantastic open floor plan great for entertaining w/plenty of space for a crowd, large upgraded kitchen has generous island, cathedral ceilings. Separate dining comfortably fits large dining set. Immerse yourself in nature on your large, freshly stained private deck that overlooks a wooded lot and is surrounded by mature plantings. So much storage here- private shed, loads of closet space, attic storage w/shelving, & oversize utility room featuring laundry & storage. As if that is not enough there is a generator that has been serviced annually and comes with transferrable warranty, irrigation is scheduled to be installed & lawn upgraded. amenities include 2 pools,tennis court &clubhouse. Central to shopping, beaches, conservation, highway
Location
State MA
County Barnstable
Zoning res
Direction West Yarmouth to Buck Island or Camp St to Buck Island
Rooms
Basement N
Primary Bedroom Level First
Dining Room Flooring - Laminate, Remodeled
Kitchen Flooring - Laminate, Countertops - Stone/Granite/Solid, Open Floorplan, Remodeled, Stainless Steel Appliances, Peninsula
Interior
Heating Forced Air, Natural Gas
Cooling Central Air
Flooring Tile, Laminate
Fireplaces Number 1
Fireplaces Type Living Room
Appliance Range, Dishwasher, Microwave, Refrigerator, Plumbed For Ice Maker, Utility Connections for Electric Range
Laundry Flooring - Laminate, Walk-in Storage, Washer Hookup, First Floor, In Unit
Exterior
Exterior Feature Deck, Patio, Storage, Garden
Pool Association, In Ground
Community Features Public Transportation, Shopping, Conservation Area, Highway Access, House of Worship, Public School
Utilities Available for Electric Range, Washer Hookup, Icemaker Connection
Waterfront Description Beach Front,Ocean,1 to 2 Mile To Beach,Beach Ownership(Public)
Total Parking Spaces 1
Garage No
Building
Story 1
Sewer Inspection Required for Sale
Water Public
Others
Pets Allowed Yes w/ Restrictions
Senior Community false
Read Less
Want to know what your home might be worth? Contact us for a FREE valuation!

Our team is ready to help you sell your home for the highest possible price ASAP
Bought with The Norton Team • Kinlin Grover Compass





