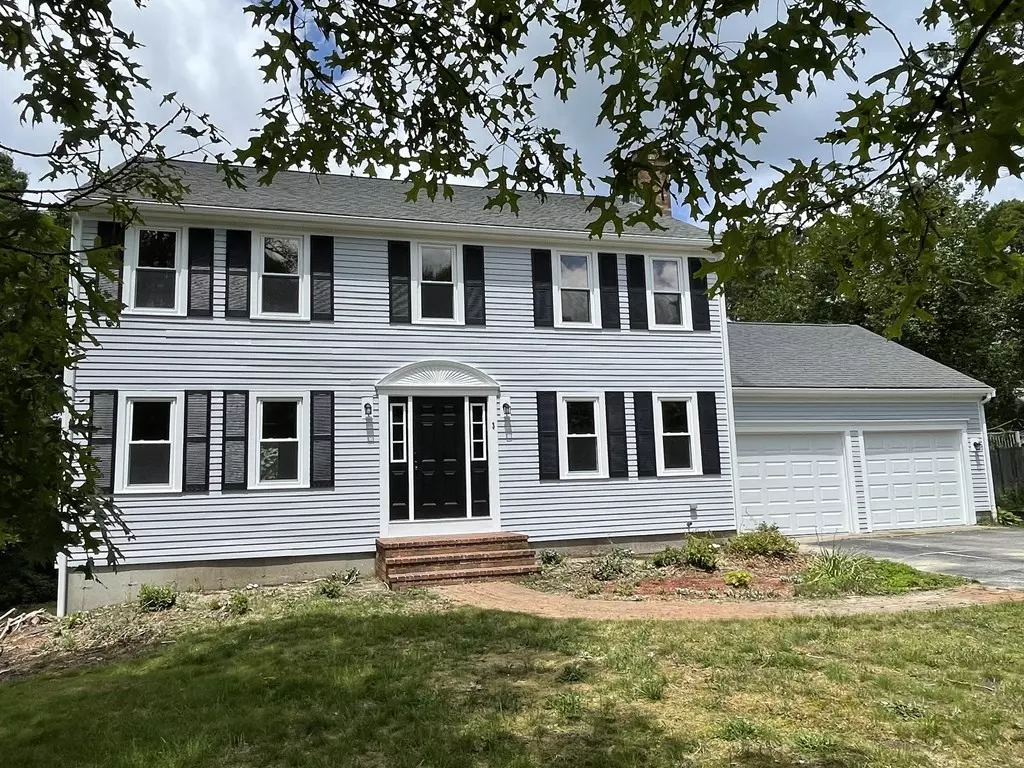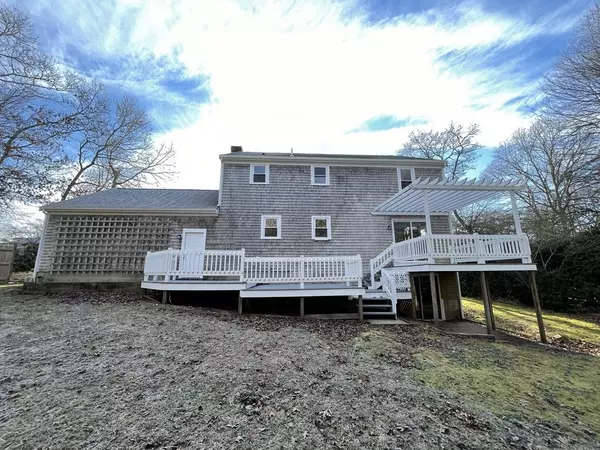$689,000
$649,900
6.0%For more information regarding the value of a property, please contact us for a free consultation.
3 Sedgewick Lane Sandwich, MA 02563
4 Beds
2.5 Baths
2,016 SqFt
Key Details
Sold Price $689,000
Property Type Single Family Home
Sub Type Single Family Residence
Listing Status Sold
Purchase Type For Sale
Square Footage 2,016 sqft
Price per Sqft $341
Subdivision Southfield Estates
MLS Listing ID 73130557
Sold Date 02/28/24
Style Colonial
Bedrooms 4
Full Baths 2
Half Baths 1
HOA Fees $4/ann
HOA Y/N true
Year Built 1988
Annual Tax Amount $6,625
Tax Year 2023
Lot Size 0.460 Acres
Acres 0.46
Property Description
Lovely, recently renovated Colonial located in desirable Southfield Estates. This 4 BR, 2 1/2 bath home has plenty of space to relax and entertain. The hardwood floors and staircase have been refurbished and stained in a dark shade of walnut. The new white kitchen has a center island with countertops that have subtle sparkles that shimmer in the light. Sliders from the dining area lead to a multi-level deck that runs the entire length of the house. A perfect hangout for cookouts, cocktails and simply lounging with a good book! There is a family room with a wood burning fireplace and a half bath with laundry hookups conveniently finish the first level. The second floor has a primary BR with generous closet space and a full bathroom. There is another full bathroom at the top of the stairs to accommodate the additional 3 bedrooms. The attached 2 car garage and full walkout basement provide plenty of space for storage of life's essentials. ****Highest & Best due by Monday 1/8 @10AM****
Location
State MA
County Barnstable
Area South Sandwich
Zoning R-2
Direction Google Maps
Rooms
Basement Full, Walk-Out Access, Interior Entry
Interior
Heating Baseboard, Natural Gas
Cooling None
Flooring Wood, Carpet, Laminate
Fireplaces Number 1
Appliance Range, Dishwasher, Microwave, Utility Connections for Electric Range, Utility Connections for Electric Dryer
Laundry Washer Hookup
Exterior
Exterior Feature Deck, Deck - Wood, Rain Gutters, Screens
Garage Spaces 2.0
Community Features Shopping, Golf, House of Worship, Public School
Utilities Available for Electric Range, for Electric Dryer, Washer Hookup
Roof Type Shingle
Total Parking Spaces 2
Garage Yes
Building
Foundation Concrete Perimeter
Sewer Private Sewer
Water Private
Others
Senior Community false
Acceptable Financing Contract
Listing Terms Contract
Read Less
Want to know what your home might be worth? Contact us for a FREE valuation!

Our team is ready to help you sell your home for the highest possible price ASAP
Bought with John Mallard • Redfin Corp.






