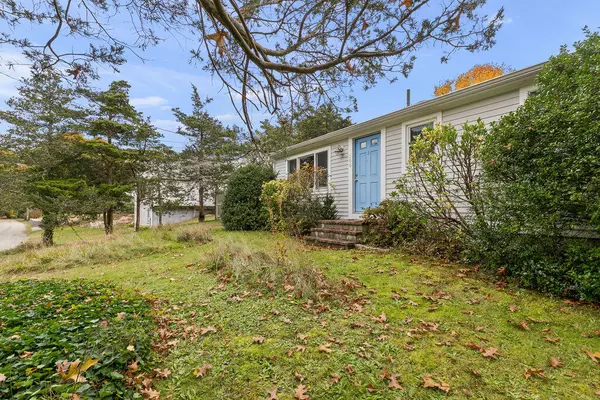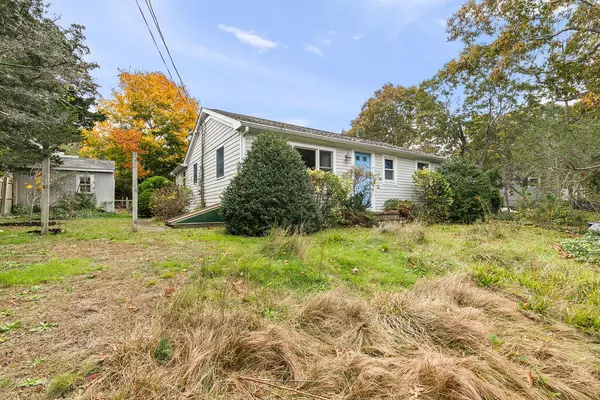$422,000
$425,000
0.7%For more information regarding the value of a property, please contact us for a free consultation.
100 Dumont Drive Hyannis, MA 02601
3 Beds
1 Bath
878 SqFt
Key Details
Sold Price $422,000
Property Type Single Family Home
Sub Type Single Family Residence
Listing Status Sold
Purchase Type For Sale
Square Footage 878 sqft
Price per Sqft $480
MLS Listing ID 22304807
Sold Date 02/28/24
Style Ranch
Bedrooms 3
Full Baths 1
HOA Y/N No
Abv Grd Liv Area 878
Originating Board Cape Cod & Islands API
Year Built 1962
Annual Tax Amount $3,158
Tax Year 2023
Lot Size 0.260 Acres
Acres 0.26
Property Description
Perfectly and quietly situated on in town sandy private road, less than a 5-minute walk to Main Street in Historic Hyannis, and less than a 5-minute drive to the Hyannis Ferry, and local beaches, fronted by an estuary, this hidden 3 bed 1 bath 850+sq ft gem is sure to inspire! The peaceful lot is around a quarter acre and the home has several glowing features to springboard from. The spacious yard is the perfect canvas with a private patio while Andersen windows in combination with hardwood floors offer a starting point to transform into refinished floors and open, airy sun-dappled rooms. The attic and basement lend more room to indulge the imagination. Some appreciated features are a new roof put on last year and the home is now hooked up to the town sewer. This home is ready for your palette and polish to bring it to a brilliant shine! Come view the possibilities today!
Location
State MA
County Barnstable
Zoning RB
Direction Main Street, Hyannis Center to left on Dumont Drive
Rooms
Basement Full, Interior Entry
Primary Bedroom Level First
Master Bedroom 11.5x12.25
Bedroom 2 First 11.416666x8.916666
Bedroom 3 First 11.583333x8.583333
Kitchen Kitchen
Interior
Interior Features HU Cable TV
Heating Hot Water
Cooling None
Flooring Vinyl, Wood
Fireplace No
Appliance Electric Range, Refrigerator, Water Heater, Gas Water Heater
Laundry Electric Dryer Hookup, Washer Hookup, Laundry Room, First Floor
Exterior
Exterior Feature Yard
View Y/N No
Roof Type Asphalt
Street Surface Dirt
Porch Patio
Garage No
Private Pool No
Building
Lot Description Conservation Area, Near Golf Course, Shopping, School, Medical Facility, Marina, Major Highway, In Town Location, House of Worship, Gentle Sloping
Faces Main Street, Hyannis Center to left on Dumont Drive
Story 1
Foundation Concrete Perimeter
Sewer Public Sewer
Water Public
Level or Stories 1
Structure Type Clapboard,Shingle Siding
New Construction No
Schools
Elementary Schools Barnstable
Middle Schools Barnstable
High Schools Barnstable
School District Barnstable
Others
Tax ID 307092
Acceptable Financing Conventional
Distance to Beach 1 to 2
Listing Terms Conventional
Special Listing Condition Standard
Read Less
Want to know what your home might be worth? Contact us for a FREE valuation!

Our team is ready to help you sell your home for the highest possible price ASAP






