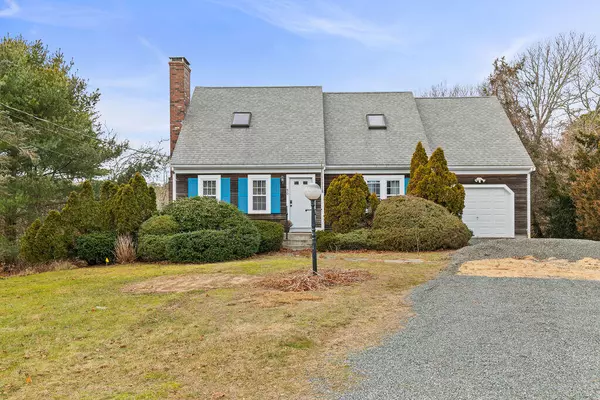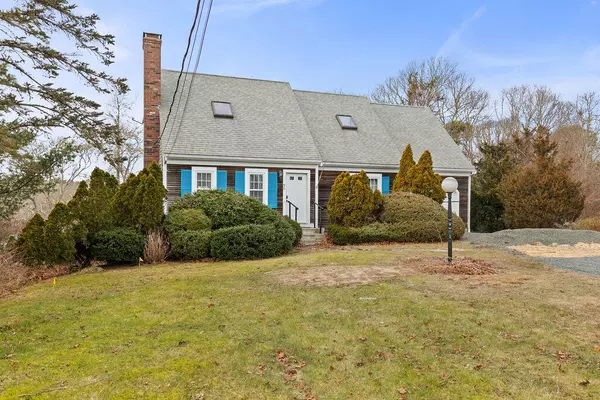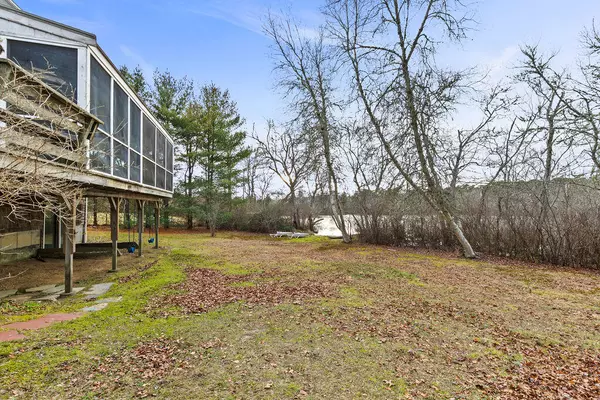$755,000
$750,000
0.7%For more information regarding the value of a property, please contact us for a free consultation.
50 Circle Drive Hyannis, MA 02601
3 Beds
3 Baths
1,613 SqFt
Key Details
Sold Price $755,000
Property Type Single Family Home
Sub Type Single Family Residence
Listing Status Sold
Purchase Type For Sale
Square Footage 1,613 sqft
Price per Sqft $468
MLS Listing ID 22400112
Sold Date 02/29/24
Style Cape
Bedrooms 3
Full Baths 3
HOA Y/N No
Abv Grd Liv Area 1,613
Originating Board Cape Cod & Islands API
Year Built 1983
Annual Tax Amount $4,828
Tax Year 2023
Lot Size 0.420 Acres
Acres 0.42
Property Description
Conveniently located less than a five minute drive to historic downtown Hyannis, and multiplebeaches with one extra minute to get to the ferry, the breathtaking waterview on this 0.42 acre lot is a tranquil haven for this 4 bed 3 bath 1600+ sqft home. Nestled in the privacy of trees that offer a firework display of colors in Fall, enjoy the expansive backyard including outdoor shower, and immerse yourself in stunning Simmons Pond from your dock (great for small boat!). Step onto glowing hardwood floors with sunlight pouring in, highlighting a gorgeous brick fireplace and custom built-in. The galley kitchen boasts bright cabinetry, granite countertops, stainless steel appliances, and deep sink with access to the enclosed deck! Enjoy 4 spacious bedrooms with an extra generous master bedroom with 2 walk-in closets and skylights that bring in extra sunlight. Dive into 3 beautifully updated spa-like bathrooms and plenty of extra room including a walkout basement. Come view this charming home wrapped in natural beauty today!
Location
State MA
County Barnstable
Zoning RB
Direction Take Scudder Ave. from the west end rotary to right on Smith St. to first right on Circle Drive. House at end on left.
Body of Water Other
Rooms
Basement Full, Walk-Out Access, Interior Entry
Primary Bedroom Level Second
Master Bedroom 17.583333x26.5
Bedroom 2 Second 9x15
Bedroom 3 Second 10x11
Bedroom 4 First 11.166666x11.833333
Dining Room Ceiling Fan(s), Dining Room
Kitchen Kitchen, Upgraded Cabinets
Interior
Interior Features Linen Closet, HU Cable TV
Heating Hot Water
Cooling Other
Flooring Wood
Fireplaces Number 1
Fireplaces Type Wood Burning
Fireplace Yes
Window Features Skylight(s)
Appliance Dishwasher, Electric Range, Refrigerator, Microwave, Water Heater, Gas Water Heater
Laundry Electric Dryer Hookup, Washer Hookup, First Floor
Exterior
Exterior Feature Yard
Garage Spaces 1.0
Waterfront Description Lake/Pond,Pond
View Y/N Yes
Water Access Desc Other
View Other
Roof Type Asphalt,Pitched
Street Surface Paved
Porch Deck, Screened
Garage Yes
Private Pool No
Building
Lot Description Conservation Area, Public Tennis, Shopping, School, Major Highway, Medical Facility, Marina, Near Golf Course, In Town Location, House of Worship, Level, Views, Wooded, Cul-De-Sac, South of Route 28
Faces Take Scudder Ave. from the west end rotary to right on Smith St. to first right on Circle Drive. House at end on left.
Story 2
Foundation Concrete Perimeter
Sewer Septic Tank
Water Public
Level or Stories 2
Structure Type Clapboard,Shingle Siding
New Construction No
Schools
Elementary Schools Barnstable
Middle Schools Barnstable
High Schools Barnstable
School District Barnstable
Others
Tax ID 288037
Acceptable Financing Conventional
Distance to Beach .5 - 1
Listing Terms Conventional
Special Listing Condition Standard
Read Less
Want to know what your home might be worth? Contact us for a FREE valuation!

Our team is ready to help you sell your home for the highest possible price ASAP






