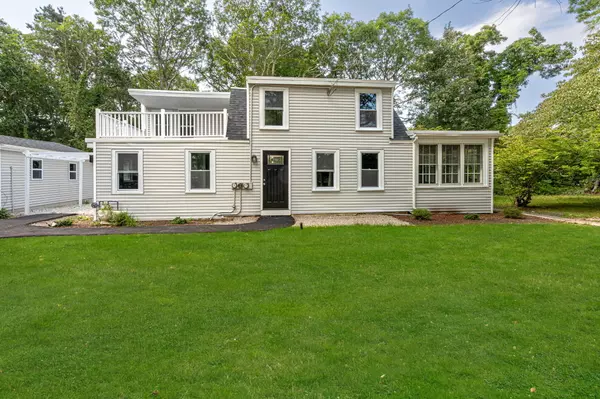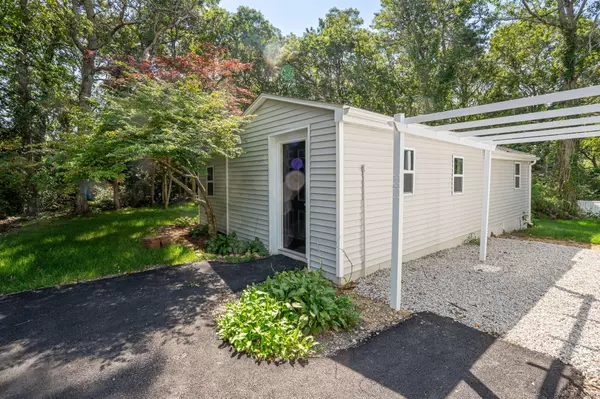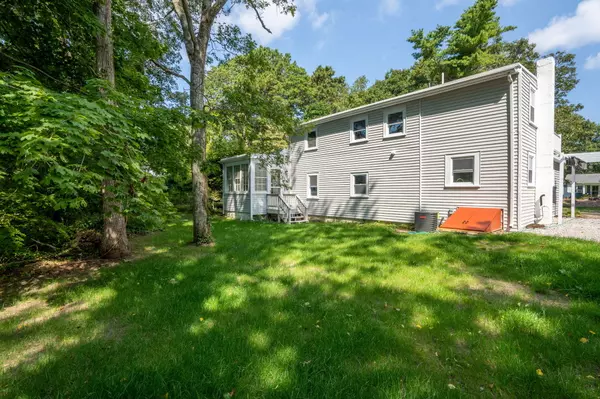$530,000
$559,900
5.3%For more information regarding the value of a property, please contact us for a free consultation.
38 Shady Lane Hyannis, MA 02601
4 Beds
2 Baths
2,286 SqFt
Key Details
Sold Price $530,000
Property Type Single Family Home
Sub Type Single Family Residence
Listing Status Sold
Purchase Type For Sale
Square Footage 2,286 sqft
Price per Sqft $231
MLS Listing ID 22303929
Sold Date 02/29/24
Style Colonial
Bedrooms 4
Full Baths 2
HOA Y/N No
Abv Grd Liv Area 2,286
Originating Board Cape Cod & Islands API
Year Built 1945
Annual Tax Amount $4,803
Tax Year 2023
Lot Size 0.520 Acres
Acres 0.52
Property Description
OFFERS DUE MONDAY 02/12 @ 12pm. Buyers financing fell through. Welcome Home to 38 Shady Lane! This property is perfect for a large family to enjoy with 4 beds, 2 full baths, Home Office with closet, Bonus Room and Beautiful Sunroom. Property has multiple buildings which includes a renovated 568 sqft cottage with the possibility of an accessory dwelling for extended family or separate Office space or Man Cave/She Shed!! The possibilities are endless at this property located on a dead-end street with a Brand-New Roof, New Vinyl Siding, New Driveway and a Roof Deck along with a crushed blue stone patio and pergola to complete the maintenance free exterior. The interior has been completely renovated with a Brand New Heating System, New Central AC, New Kitchen with Quartz countertops, 2 New Baths, Refinished Hardwood floors and fresh coat of paint throughout. There is nothing to do but move into this fully remodeled Cape Cod Home!! Located close to the Melody Tent, Main St Hyannis with all it has to offer and within 2.5 miles to Craigville Beach.
Location
State MA
County Barnstable
Zoning RB
Direction West Main Street or Craigville Beach Road to Straightway to Shady Lane
Rooms
Other Rooms Outbuilding
Basement Bulkhead Access, Partial, Interior Entry
Primary Bedroom Level First
Master Bedroom 10x11
Bedroom 2 Second 9x9
Bedroom 3 Second 10x10
Bedroom 4 8x10
Dining Room Dining Room
Kitchen Dining Area, Upgraded Cabinets, Pantry, Kitchen
Interior
Interior Features Recessed Lighting, Pantry
Heating Forced Air
Cooling Central Air
Flooring Hardwood, Vinyl, Tile
Fireplaces Number 1
Fireplace Yes
Appliance Dishwasher, Electric Range, Microwave, Water Heater, Gas Water Heater
Laundry Electric Dryer Hookup, Washer Hookup, Laundry Room, Recessed Lighting, Shared Full Bath, First Floor
Exterior
View Y/N No
Roof Type Asphalt
Porch Deck, Patio
Garage No
Private Pool No
Building
Lot Description House of Worship, Shopping, School, Medical Facility
Faces West Main Street or Craigville Beach Road to Straightway to Shady Lane
Story 2
Foundation Block, Concrete Perimeter
Sewer Septic Tank
Water Public
Level or Stories 2
Structure Type Vinyl/Aluminum
New Construction No
Schools
Elementary Schools Barnstable
Middle Schools Barnstable
High Schools Barnstable
School District Barnstable
Others
Tax ID 269132001
Acceptable Financing Conventional
Distance to Beach 2 Plus
Listing Terms Conventional
Special Listing Condition Broker-Agent/Owner
Read Less
Want to know what your home might be worth? Contact us for a FREE valuation!

Our team is ready to help you sell your home for the highest possible price ASAP






