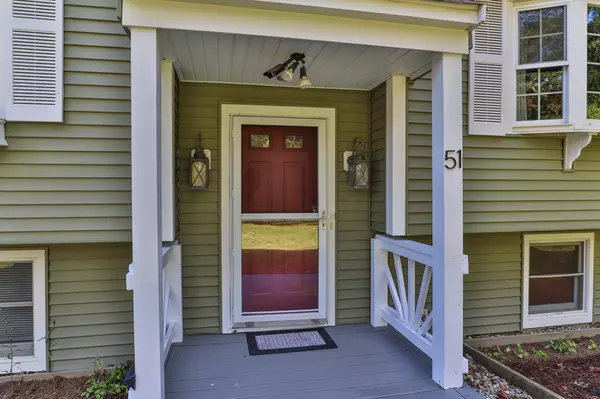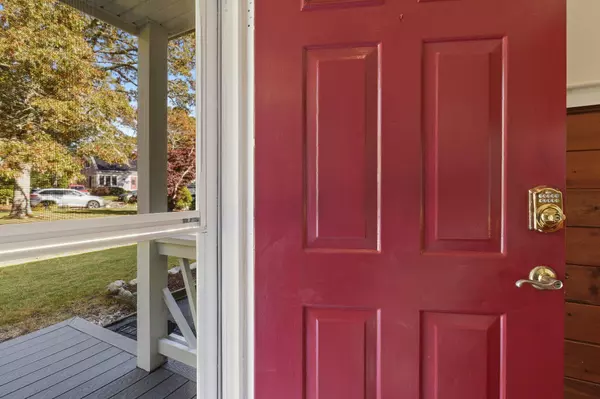$590,000
$599,900
1.7%For more information regarding the value of a property, please contact us for a free consultation.
51 Spur Lane Marstons Mills, MA 02648
3 Beds
1 Bath
1,592 SqFt
Key Details
Sold Price $590,000
Property Type Single Family Home
Sub Type Single Family Residence
Listing Status Sold
Purchase Type For Sale
Square Footage 1,592 sqft
Price per Sqft $370
MLS Listing ID 22304837
Sold Date 03/04/24
Style Raised Ranch
Bedrooms 3
Full Baths 1
HOA Y/N No
Abv Grd Liv Area 1,592
Originating Board Cape Cod & Islands API
Year Built 1976
Annual Tax Amount $2,941
Tax Year 2023
Lot Size 0.570 Acres
Acres 0.57
Property Description
Welcome to your Cape Cod Home. Set on over 1/2 acre, the level lot offers an in-ground pool, large yard, and garden areas. Once inside you find the kitchen with beamed ceiling and dining area, that opens to a lovely southerly facing sunroom. The Living room offers a wood burning fireplace with raised hearth. 3 bedrooms and full bath complete the main level. The lower level has an office, entertainment room with built in bar, laundry hook ups, and built in storage. Step outside to your deck, overlooking the yard and pool. A Large 2-car garage with a partially finished room above. 2 sheds for all your garden needs, fenced yard, fire pit, (bring the marshmallows). A large, paved driveway offers plenty of parking for all. Convenient to Mashpee commons, shopping, Cotuit Center for the Arts, and Ropes Beach. A lovely home.
Location
State MA
County Barnstable
Zoning RF
Direction Santuit-Newtown Road to Chippingstone Road to Spur Lane to #51.
Rooms
Other Rooms Outbuilding
Basement Finished, Interior Entry, Other, Full
Primary Bedroom Level First
Bedroom 2 First
Bedroom 3 First
Kitchen Beamed Ceilings, Kitchen, Dining Area, Ceiling Fan(s), Cathedral Ceiling(s)
Interior
Interior Features Recessed Lighting
Heating Forced Air
Cooling None
Flooring Carpet, Tile, Wood, Laminate
Fireplaces Number 1
Fireplaces Type Wood Burning
Fireplace Yes
Appliance Dishwasher, Gas Range, Refrigerator, Water Heater, Gas Water Heater
Laundry Electric Dryer Hookup, Washer Hookup, Laundry Room, In Basement
Exterior
Exterior Feature Yard, Garden
Garage Spaces 2.0
Fence Fenced, Fenced Yard
Pool In Ground
View Y/N No
Roof Type Asphalt,Pitched
Street Surface Paved
Porch Deck, Porch
Garage Yes
Private Pool Yes
Building
Lot Description Shopping, Cleared, Wooded, Level
Faces Santuit-Newtown Road to Chippingstone Road to Spur Lane to #51.
Story 1
Foundation Poured
Sewer Septic Tank
Water Well
Level or Stories 1
Structure Type Vinyl/Aluminum
New Construction No
Schools
Elementary Schools Barnstable
Middle Schools Barnstable
High Schools Barnstable
School District Barnstable
Others
Tax ID 027021
Acceptable Financing Conventional
Distance to Beach 2 Plus
Listing Terms Conventional
Special Listing Condition None
Read Less
Want to know what your home might be worth? Contact us for a FREE valuation!

Our team is ready to help you sell your home for the highest possible price ASAP






