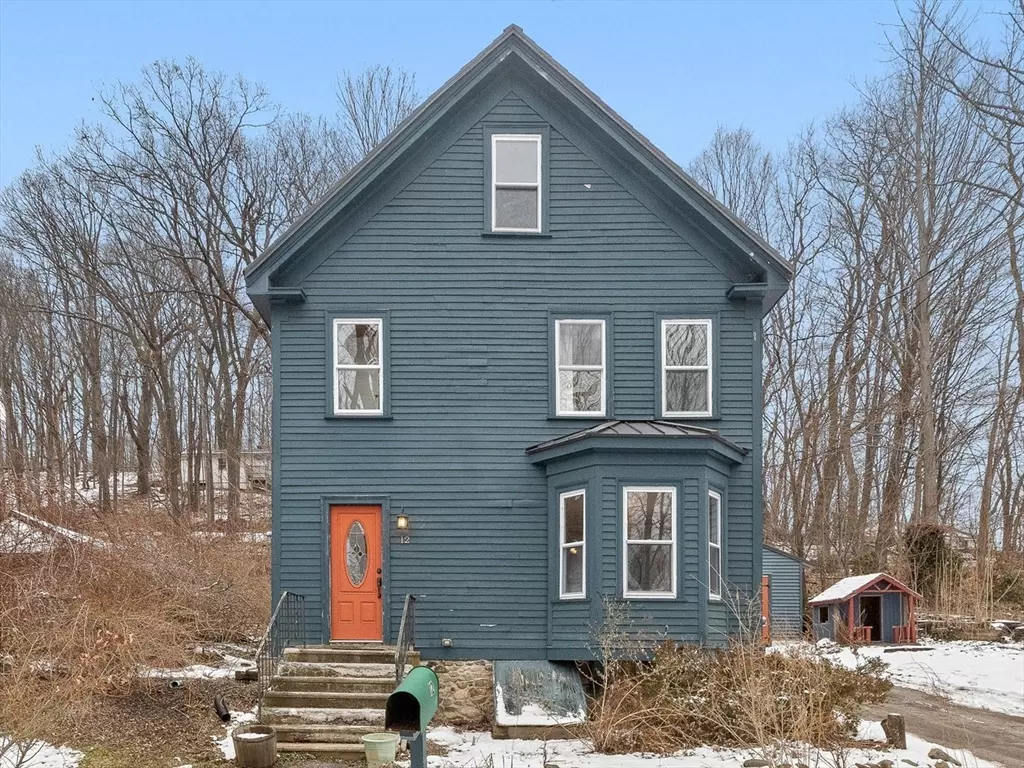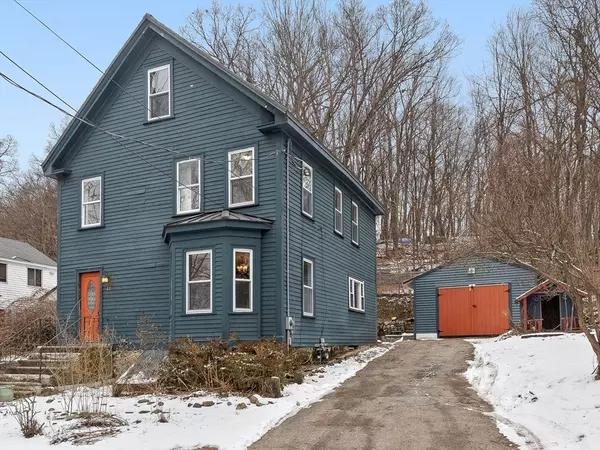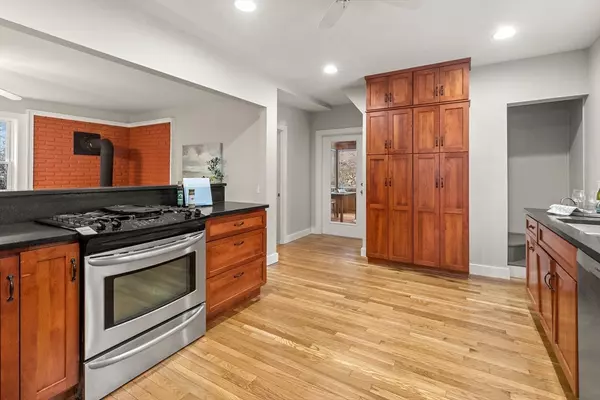$500,000
$459,900
8.7%For more information regarding the value of a property, please contact us for a free consultation.
12 Judson St Haverhill, MA 01830
3 Beds
2 Baths
1,495 SqFt
Key Details
Sold Price $500,000
Property Type Single Family Home
Sub Type Single Family Residence
Listing Status Sold
Purchase Type For Sale
Square Footage 1,495 sqft
Price per Sqft $334
MLS Listing ID 73198695
Sold Date 03/04/24
Style Colonial
Bedrooms 3
Full Baths 2
HOA Y/N false
Year Built 1900
Annual Tax Amount $4,478
Tax Year 2023
Lot Size 0.260 Acres
Acres 0.26
Property Sub-Type Single Family Residence
Property Description
***OFFER ACCEPTED*** Step into the heart of this home through the beautifully remodeled kitchen which features floor to ceiling cherry cabinets and stainless steel appliances. The open floor plan connects the modern kitchen to the dining room which showcases the original details of the 1900s in the moldings, wide baseboards and bay window. The living room has a working wood stove and big windows which make it both warm and bright. There is a brand new full bath off the kitchen. Upstairs are 3 bedrooms and another full bath with laundry. A full unfinished walk up attic is perfect for storage or bring your ideas to make it into finished space! The 3 season porch is the perfect place to relax and enjoy the privacy of the backyard. With trees in the background and perennials surrounding the yard, it is an oasis which will come alive in the spring!
Location
State MA
County Essex
Zoning Res
Direction RIVERSIDE AREA. Groveland to Linwood to Judson; dead end street. Might want to park on Powder House.
Rooms
Basement Full, Interior Entry, Bulkhead, Sump Pump, Dirt Floor, Unfinished
Primary Bedroom Level Second
Dining Room Flooring - Wood, Window(s) - Bay/Bow/Box, Open Floorplan, Lighting - Overhead, Crown Molding
Kitchen Ceiling Fan(s), Flooring - Hardwood, Window(s) - Picture, Pantry, Countertops - Stone/Granite/Solid, Cabinets - Upgraded, Exterior Access, Open Floorplan, Recessed Lighting, Remodeled, Stainless Steel Appliances
Interior
Interior Features Ceiling Fan(s), Lighting - Overhead, Closet, Sun Room, Foyer, Walk-up Attic
Heating Baseboard, Natural Gas, Wood Stove
Cooling None
Flooring Vinyl, Hardwood, Flooring - Hardwood
Appliance Water Heater, Range, Dishwasher, Refrigerator, Washer, Dryer
Laundry Second Floor, Electric Dryer Hookup, Washer Hookup
Exterior
Exterior Feature Porch - Screened, Rain Gutters, Fenced Yard
Garage Spaces 1.0
Fence Fenced
Utilities Available for Gas Range, for Electric Dryer, Washer Hookup
Roof Type Metal
Total Parking Spaces 3
Garage Yes
Building
Lot Description Wooded
Foundation Stone
Sewer Public Sewer
Water Public
Architectural Style Colonial
Schools
Elementary Schools Golden Hill
Middle Schools Nettle Ms
High Schools Haverhill Hs
Others
Senior Community false
Read Less
Want to know what your home might be worth? Contact us for a FREE valuation!

Our team is ready to help you sell your home for the highest possible price ASAP
Bought with Cheryl Clayton • Churchill Properties





