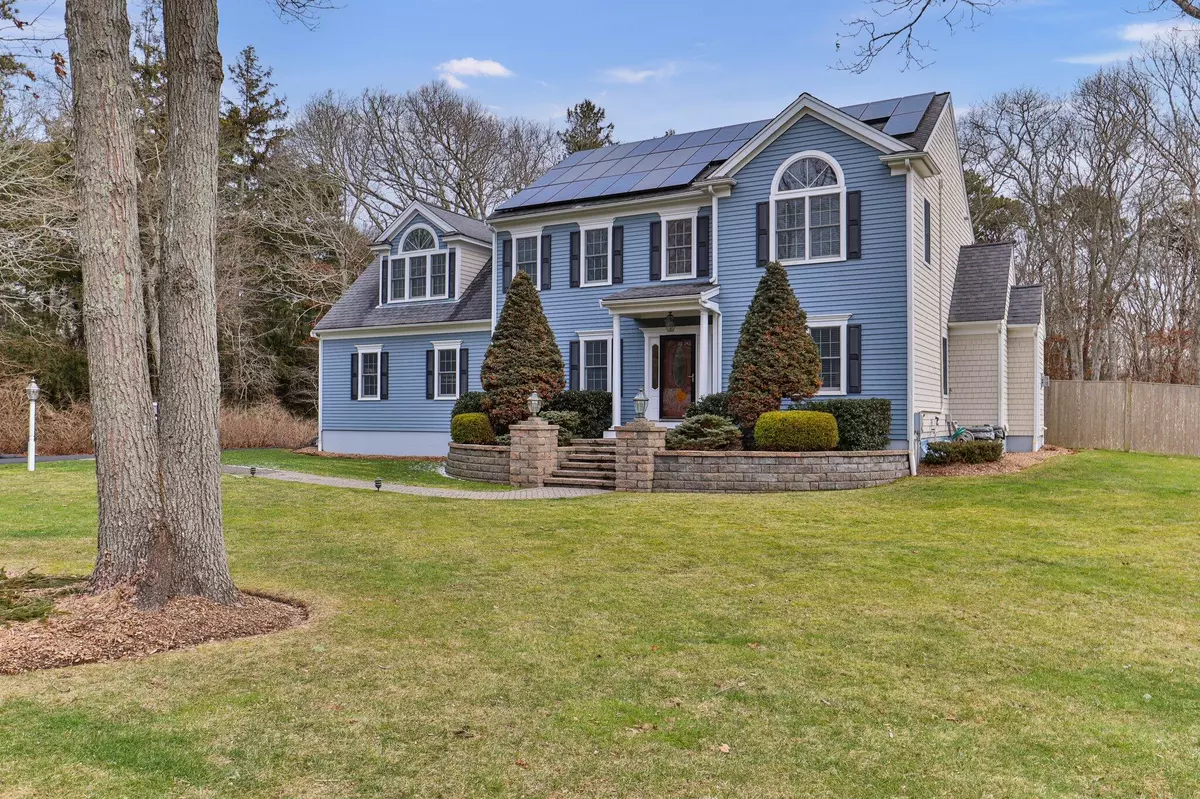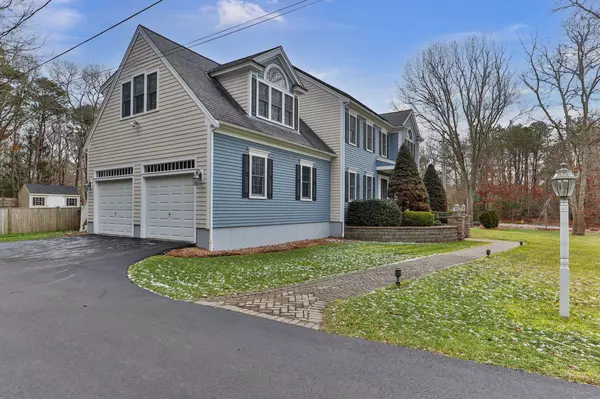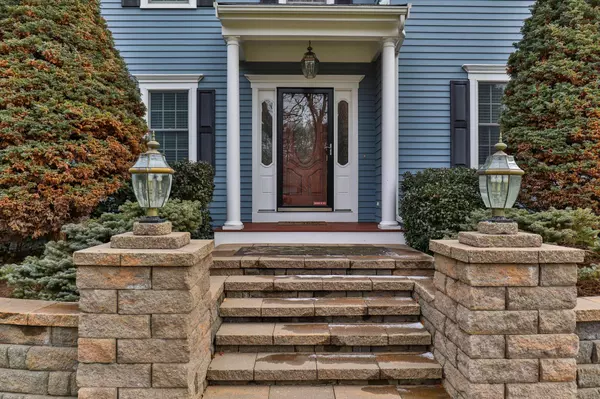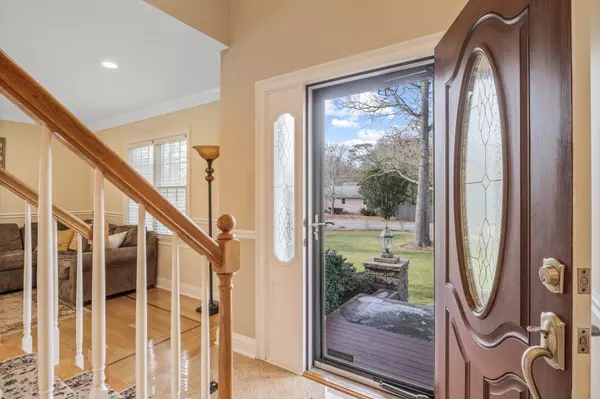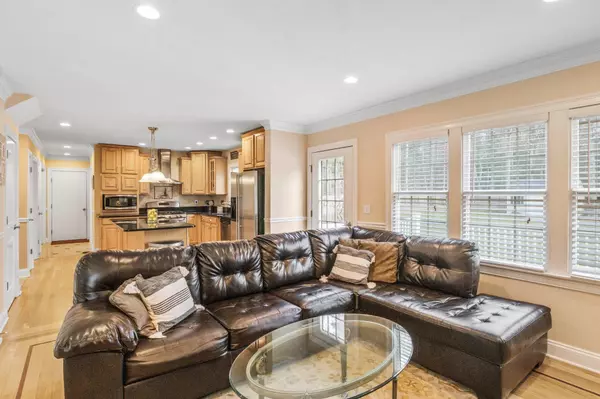$870,000
$850,000
2.4%For more information regarding the value of a property, please contact us for a free consultation.
394 Pitchers Way Hyannis, MA 02601
3 Beds
4 Baths
2,765 SqFt
Key Details
Sold Price $870,000
Property Type Single Family Home
Sub Type Single Family Residence
Listing Status Sold
Purchase Type For Sale
Square Footage 2,765 sqft
Price per Sqft $314
MLS Listing ID 22400342
Sold Date 03/08/24
Style Colonial
Bedrooms 3
Full Baths 3
Half Baths 1
HOA Y/N No
Abv Grd Liv Area 2,765
Originating Board Cape Cod & Islands API
Year Built 2005
Annual Tax Amount $6,747
Tax Year 2023
Lot Size 0.830 Acres
Acres 0.83
Property Description
Pristine 3 Bedroom, 3.5 Bath Colonial with a spacious one bedroom apartment above garage with private entrance. Home shows as a 4 bedroom but is restricted to a 3 bedroom per Septic Capacity/Lot Size. Hardwood Floors throughout, Fireplace & finished lower level with Playroom/Gym. Built in 2005 with Kitchen offering granite counters, center island and a formal dining room! Beautiful woodwork/detailing including wainscotting, triple crown moldings & mahogany floor inlay. Primary bedroom is large with Vaulted Ceiling, Walk-In Closet & Private Bath with separate soaking/jacuzzi tub. Fully fenced, large rear yard with deck & outdoor shower, 1st Floor Laundry, 2 Car Garage, Central A/C, Gas Forced Hot Air, Town Water. Solar Panels (Paid Off) & Whole House Generator. South of 28 location, close to multiple beaches, shopping & dining. Additional 411 sq ft of living space in the lower level not included in total sq footage. New owner will be required to reapply for the one bedroom apartment. Buyers Agent to confirm all information herein.
Location
State MA
County Barnstable
Zoning RB
Direction West Main St or Rte. 28 to Pitchers Way.
Rooms
Basement Bulkhead Access, Finished, Interior Entry, Full
Primary Bedroom Level Second
Bedroom 2 Second
Bedroom 3 Second
Dining Room Dining Room
Kitchen Breakfast Bar, Upgraded Cabinets, Recessed Lighting, Kitchen, Kitchen Island
Interior
Interior Features Walk-In Closet(s), Linen Closet, Recessed Lighting, HU Cable TV
Heating Forced Air
Cooling Central Air
Flooring Carpet, Tile, Hardwood
Fireplaces Number 1
Fireplace Yes
Appliance Dishwasher, Gas Range, Range Hood, Microwave, Water Heater, Electric Water Heater
Laundry Washer Hookup, Laundry Room, First Floor
Exterior
Exterior Feature Outdoor Shower, Yard, Underground Sprinkler
Garage Spaces 2.0
Fence Fenced Yard
View Y/N No
Roof Type Asphalt,Pitched
Street Surface Paved
Porch Deck
Garage Yes
Private Pool No
Building
Lot Description Conservation Area, Shopping, Medical Facility, Near Golf Course, House of Worship, Interior Lot, Wooded, Level, South of Route 28
Faces West Main St or Rte. 28 to Pitchers Way.
Story 3
Foundation Concrete Perimeter
Sewer Septic Tank
Water Public
Level or Stories 3
Structure Type Clapboard,Shingle Siding
New Construction No
Schools
Elementary Schools Barnstable
Middle Schools Barnstable
High Schools Barnstable
School District Barnstable
Others
Tax ID 290015001
Acceptable Financing Conventional
Distance to Beach 2 Plus
Listing Terms Conventional
Special Listing Condition None
Read Less
Want to know what your home might be worth? Contact us for a FREE valuation!

Our team is ready to help you sell your home for the highest possible price ASAP


