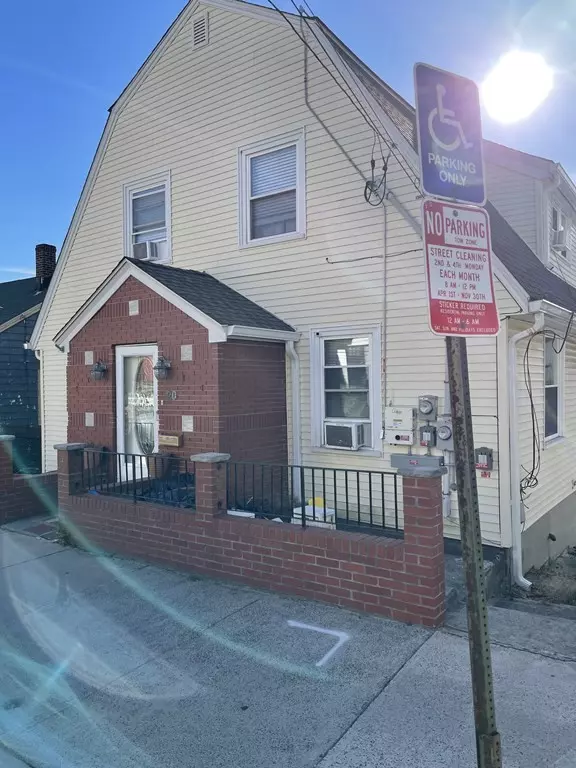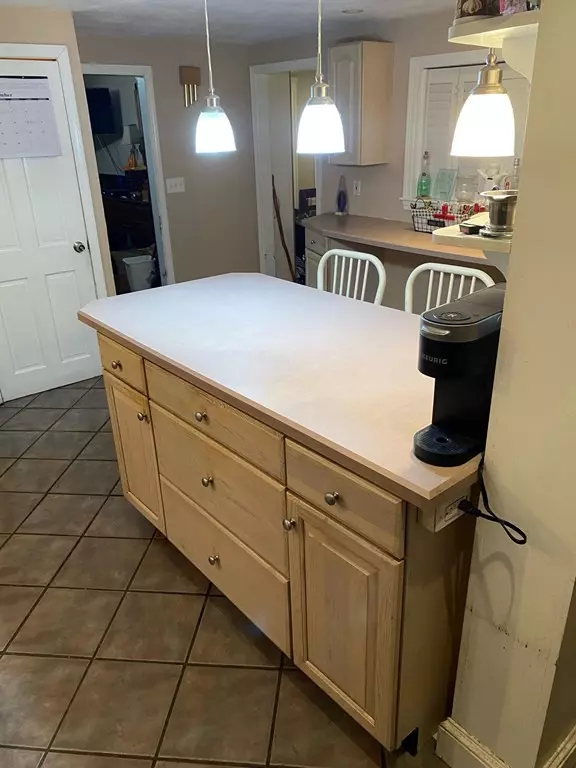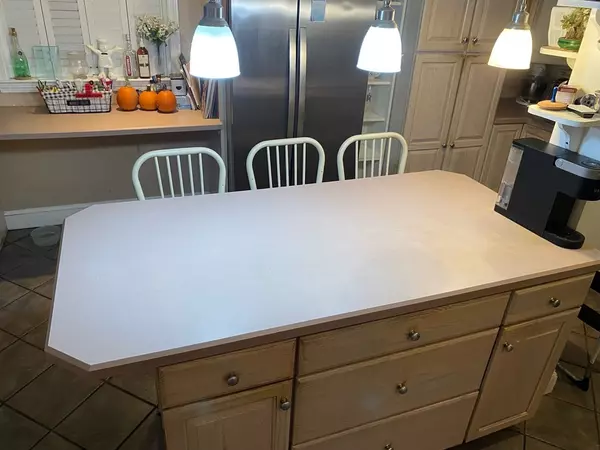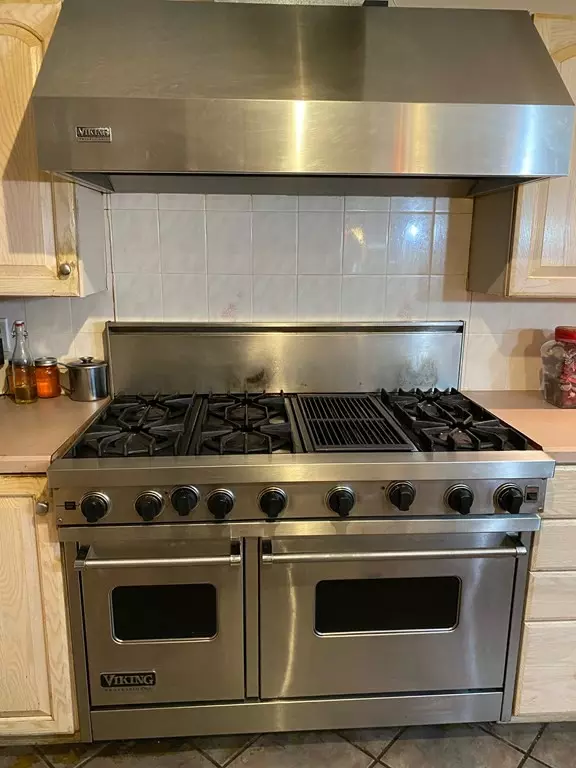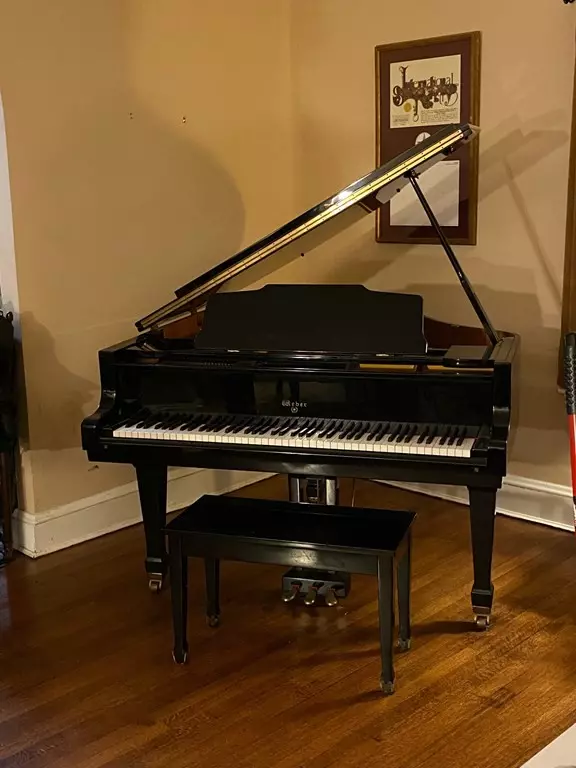$650,000
$699,999
7.1%For more information regarding the value of a property, please contact us for a free consultation.
20 Derne St Everett, MA 02149
6 Beds
3.5 Baths
2,700 SqFt
Key Details
Sold Price $650,000
Property Type Multi-Family
Sub Type Multi Family
Listing Status Sold
Purchase Type For Sale
Square Footage 2,700 sqft
Price per Sqft $240
MLS Listing ID 73178856
Sold Date 03/22/24
Bedrooms 6
Full Baths 3
Half Baths 1
Year Built 1933
Annual Tax Amount $8,789
Tax Year 2023
Lot Size 4,356 Sqft
Acres 0.1
Property Description
Welcome to this charming home awaiting for a family with visions for the future. The main apartment features up to 5 bedrooms, a spacious newer kitchen with industrial stove and exhaust vent for those who love to cook. If you enjoy baking , the double over is perfect for family gatherings, coupled with a large family room so everyone has room to spread out! You may also enjoy the working fireplace in the family room. The master bedroom boast a large loft which can be used in numerous ways as well as a full bath with walk in tub.The 1 bedroom apt. Needs some TLC and could be a perfect hobby for the new owner who loves to work with his hands. Solar panels reduces electric bill , with a small check provided to the homeowner for excess power. Home has handicapped parking available if needed. Come visit us at our open on Sunday 11/26 between 12-2:00 pm
Location
State MA
County Middlesex
Zoning DD
Direction Broadway St right on Lexington St , right on Prospect then right on Derne St.
Rooms
Basement Partial, Partially Finished, Walk-Out Access, Interior Entry
Interior
Interior Features Ceiling Fan(s), Bathroom with Shower Stall, Bathroom With Tub, Other, Dining Room, Kitchen, Family Room, Laundry Room, Loft, Mudroom, Living RM/Dining RM Combo
Heating Steam, Natural Gas, Common
Cooling Window Unit(s)
Flooring Tile, Hardwood, Carpet
Fireplaces Number 1
Fireplaces Type Wood Burning
Appliance Range, Oven, Microwave, Refrigerator, Washer, Dryer, Range Hood, Other
Laundry Washer & Dryer Hookup, Gas Dryer Hookup, Washer Hookup
Exterior
Exterior Feature Rain Gutters
Garage Spaces 1.0
Fence Fenced/Enclosed
Community Features Public Transportation, Shopping, Park, Walk/Jog Trails, Medical Facility, Public School
Utilities Available for Gas Range, for Gas Oven, for Gas Dryer, Washer Hookup
View Y/N Yes
View City View(s)
Roof Type Shingle
Garage Yes
Building
Lot Description Easements, Cleared, Sloped
Story 3
Foundation Block
Sewer Public Sewer
Water Public
Schools
High Schools Everett High
Others
Senior Community false
Read Less
Want to know what your home might be worth? Contact us for a FREE valuation!

Our team is ready to help you sell your home for the highest possible price ASAP
Bought with Remy Estelien • Reva Capital Realty


