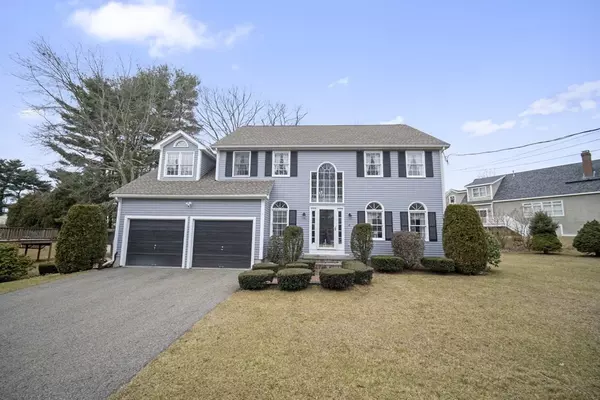$1,045,000
$1,059,000
1.3%For more information regarding the value of a property, please contact us for a free consultation.
8 Essex Rd Norwood, MA 02062
4 Beds
2.5 Baths
2,669 SqFt
Key Details
Sold Price $1,045,000
Property Type Single Family Home
Sub Type Single Family Residence
Listing Status Sold
Purchase Type For Sale
Square Footage 2,669 sqft
Price per Sqft $391
Subdivision Willet Pond Area
MLS Listing ID 73192018
Sold Date 03/25/24
Style Colonial
Bedrooms 4
Full Baths 2
Half Baths 1
HOA Y/N false
Year Built 1995
Annual Tax Amount $8,335
Tax Year 2023
Lot Size 0.350 Acres
Acres 0.35
Property Sub-Type Single Family Residence
Property Description
Here she is! This well loved and meticulously maintained NE Colonial in highly desirable St.Timothy's area is a beauty! You'll love her 2-story entry & well-proportioned layout! Preparing meals is a pleasure in her well laid out kitchen w/birch cabinets, granite counters & peninsula where the kids can do their homework while eating snacks. The kitchen opens to a large family Room w/cathedral ceilings, skylights & French doors giving it a nice airy feeling yet retains the coziness with its wood-burning fireplace. The formal living & dining rooms are open to each other creating perfect space for large gatherings while still a serene spot to unwind with a glass of wine. The 1/2 bath & laundry rooms complete the 1st fl. The large master bdrm w/walk-in closet and ensuite bath will make you feel like the King & Queen of the castle. Three more ample-sized bdrms & full bath will satisfy all your needs. Enjoy your morning coffee & quiet moments on your back deck. Full-sized shed is a bonus.
Location
State MA
County Norfolk
Zoning res
Direction Brook Street to Albemarle Road right onto Essex Road
Rooms
Family Room Skylight, Cathedral Ceiling(s), Flooring - Hardwood, French Doors, Deck - Exterior, Open Floorplan
Basement Full, Bulkhead, Sump Pump, Concrete, Unfinished
Primary Bedroom Level Second
Dining Room Flooring - Hardwood
Kitchen Flooring - Hardwood, Dining Area, Countertops - Stone/Granite/Solid, Open Floorplan, Gas Stove, Peninsula
Interior
Heating Baseboard, Natural Gas
Cooling Central Air
Flooring Tile, Carpet, Hardwood
Fireplaces Number 1
Fireplaces Type Family Room
Appliance Gas Water Heater, Range, Dishwasher, Disposal, Microwave, Refrigerator, Washer, Dryer
Laundry Flooring - Hardwood, First Floor, Gas Dryer Hookup, Washer Hookup
Exterior
Exterior Feature Deck - Wood, Storage
Garage Spaces 2.0
Utilities Available for Gas Range, for Gas Oven, for Gas Dryer, Washer Hookup
Roof Type Shingle
Total Parking Spaces 4
Garage Yes
Building
Foundation Concrete Perimeter
Sewer Public Sewer
Water Public
Architectural Style Colonial
Others
Senior Community false
Read Less
Want to know what your home might be worth? Contact us for a FREE valuation!

Our team is ready to help you sell your home for the highest possible price ASAP
Bought with Michelle Fren • John Slyman





