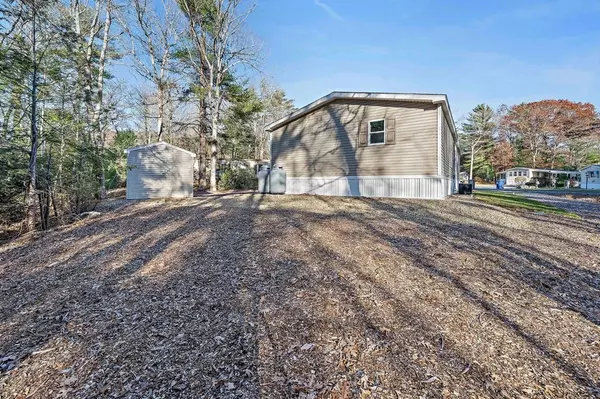$398,000
$399,900
0.5%For more information regarding the value of a property, please contact us for a free consultation.
24-6 South Meadow Village Carver, MA 02330
3 Beds
2 Baths
1,536 SqFt
Key Details
Sold Price $398,000
Property Type Mobile Home
Sub Type Mobile Home
Listing Status Sold
Purchase Type For Sale
Square Footage 1,536 sqft
Price per Sqft $259
Subdivision South Meadow Village
MLS Listing ID 73199650
Sold Date 03/28/24
Bedrooms 3
Full Baths 2
HOA Fees $350
HOA Y/N true
Year Built 2023
Tax Year 2023
Property Description
**OH Jan 25 @12-1:30 **BRAND NEW in 2023! South Meadow Village is a RESIDENT-OWNED coop 55+ Modular Home community of retired and semi-retired active seniors nestled on 336 acres of oak and pine. Enjoy the Amenities that South Meadow has to offer, Inground pool, Bocce Court, Clubhouse, Exercise classes, card games, beautiful trails, & friends. Discover the perfect blend of style and comfort in this BRAND NEW in 2023 modular home. Featuring sun-filled interiors with high ceilings, this home offers a spacious living experience. The heart of the home is the kitchen w/ elegant white cabinetry & gas cooking. It boasts 3 bedrooms, including a primary suite w/ an en-suite bathroom & a walk-in closet. Two full baths ensure convenience for both family & guests. Addit'l highlights include a carport for easy parking and an enclosed 3-season room, perfect for year-round enjoyment. This home combines modern luxury w/ practical living, making it an ideal choice for those seeking a serene and stylish
Location
State MA
County Plymouth
Zoning res
Direction Federal Furnace to Village Way into South Meadow Village Cluster 24 Unit 6
Rooms
Family Room Cathedral Ceiling(s), Ceiling Fan(s), Flooring - Laminate, Cable Hookup, Exterior Access, Open Floorplan
Primary Bedroom Level Main, First
Dining Room Flooring - Vinyl, Open Floorplan, Lighting - Overhead
Kitchen Cathedral Ceiling(s), Flooring - Laminate, Flooring - Vinyl, Dining Area, Kitchen Island, Cabinets - Upgraded, Exterior Access, Open Floorplan, Recessed Lighting, Gas Stove, Lighting - Overhead
Interior
Interior Features Sun Room
Heating Central, Natural Gas, Propane
Cooling Central Air
Flooring Vinyl, Carpet, Vinyl / VCT
Appliance Range, Dishwasher, Microwave, Refrigerator
Laundry First Floor, Electric Dryer Hookup, Washer Hookup
Exterior
Exterior Feature Porch, Porch - Enclosed, Porch - Screened, Sprinkler System
Community Features Pool, Walk/Jog Trails, Golf
Utilities Available for Gas Range, for Electric Dryer, Washer Hookup
Waterfront false
Roof Type Shingle
Total Parking Spaces 4
Garage No
Building
Lot Description Level
Foundation Slab, Other
Sewer Public Sewer, Private Sewer
Water Well, Private
Others
Senior Community true
Read Less
Want to know what your home might be worth? Contact us for a FREE valuation!

Our team is ready to help you sell your home for the highest possible price ASAP
Bought with Team 1620 • Belsito & Associates Inc.






