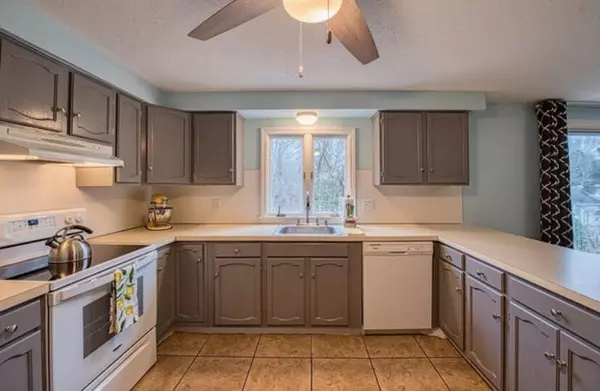$611,000
$585,000
4.4%For more information regarding the value of a property, please contact us for a free consultation.
38 Cap'n Jac's Road Centerville, MA 02632
3 Beds
2 Baths
1,352 SqFt
Key Details
Sold Price $611,000
Property Type Single Family Home
Sub Type Single Family Residence
Listing Status Sold
Purchase Type For Sale
Square Footage 1,352 sqft
Price per Sqft $451
MLS Listing ID 22400353
Sold Date 04/01/24
Style Ranch
Bedrooms 3
Full Baths 2
HOA Y/N No
Abv Grd Liv Area 1,352
Year Built 1984
Annual Tax Amount $3,740
Tax Year 2023
Lot Size 10,890 Sqft
Acres 0.25
Property Sub-Type Single Family Residence
Source Cape Cod & Islands API
Property Description
Welcome to 38 Cap'n Jac's Road, a charming 3 bedroom, 2 bathroom home nestled in the heart of Centerville, Ma. This delightful abode boasts 1352 feet of thoughtfully designed living space situated on a generous 10,890 sq ft lot. Step inside to discover a warm and inviting interior, featuring a well appointed kitchen, perfect for culinary enthusiasts. The living area offers a cozy retreat, ideal for relaxation or entertaining guests. The primary bedroom provides a comfortable sanctuary, complete with an en-suite bathroom for added convenience. Outside, the allure continues with an outdoor patio, perfect for al fresco dining and entertaining. The expansive yard offers ample space for outdoor activities and gardening, while a fire pit beckons for memorable gatherings under the stars. The property also includes a garage for parking and storage as well as solar panels for eco-friendly energy efficiency.
Location
State MA
County Barnstable
Zoning RES
Direction Oak St. to Service Rd. to Cap'n Jac's Rd.
Rooms
Basement Bulkhead Access
Primary Bedroom Level First
Bedroom 3 First
Dining Room Dining Room
Kitchen Dining Area, Breakfast Bar
Interior
Heating Forced Air
Cooling None
Flooring Hardwood, Tile
Fireplace No
Appliance Dishwasher, Washer, Refrigerator, Electric Range, Dryer - Electric, Gas Water Heater
Exterior
Garage Spaces 1.0
Community Features Basic Cable, Playground
View Y/N No
Roof Type Asphalt
Street Surface Paved
Porch Patio
Garage Yes
Private Pool No
Building
Lot Description Bike Path, Major Highway, Shopping, In Town Location, Conservation Area
Faces Oak St. to Service Rd. to Cap'n Jac's Rd.
Story 1
Foundation Concrete Perimeter
Sewer Septic Tank
Water Public
Level or Stories 1
Structure Type Vinyl/Aluminum
New Construction No
Schools
Elementary Schools Barnstable
Middle Schools Barnstable
High Schools Barnstable
School District Barnstable
Others
Tax ID 194053T00
Acceptable Financing FHA
Listing Terms FHA
Special Listing Condition None
Read Less
Want to know what your home might be worth? Contact us for a FREE valuation!

Our team is ready to help you sell your home for the highest possible price ASAP

Bought with Seaport Village Realty





