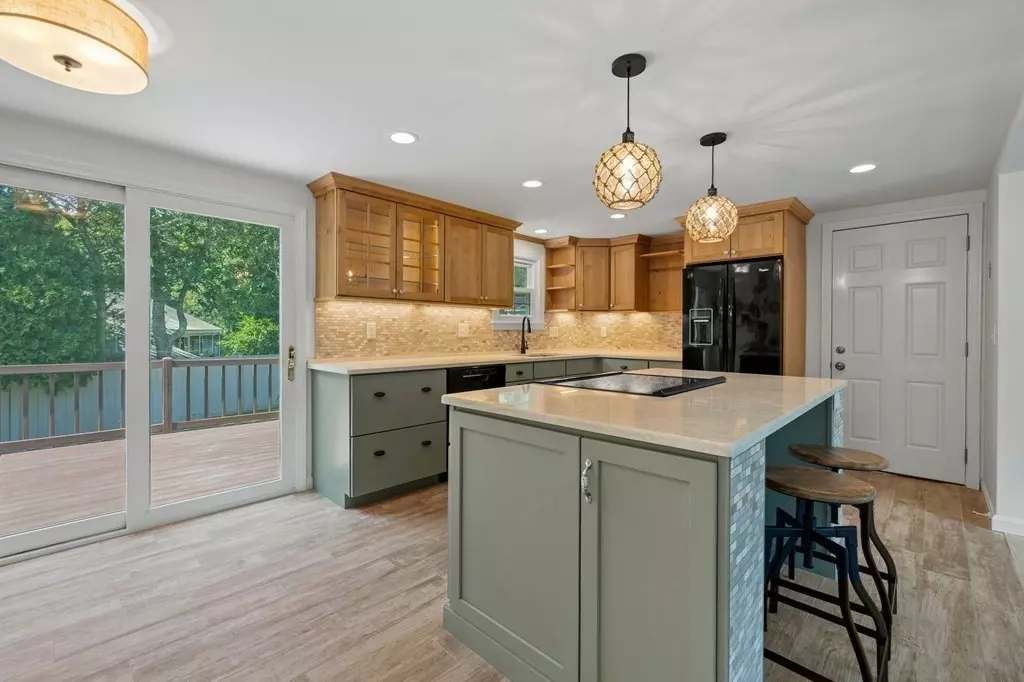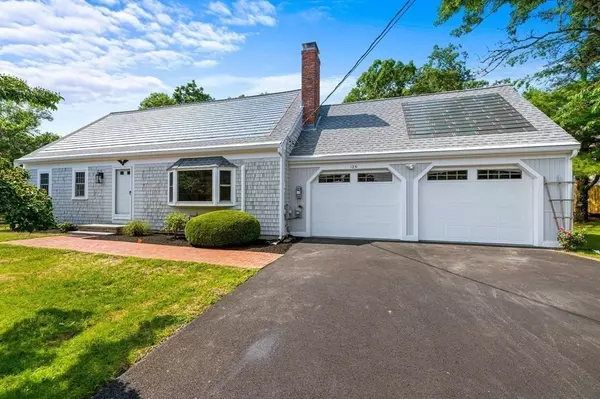$823,500
$840,000
2.0%For more information regarding the value of a property, please contact us for a free consultation.
126 Cottonwood Road Harwich, MA 02645
4 Beds
2 Baths
1,820 SqFt
Key Details
Sold Price $823,500
Property Type Single Family Home
Sub Type Farm
Listing Status Sold
Purchase Type For Sale
Square Footage 1,820 sqft
Price per Sqft $452
MLS Listing ID 73140897
Sold Date 04/04/24
Style Cape
Bedrooms 4
Full Baths 2
HOA Y/N false
Year Built 1973
Annual Tax Amount $3,964
Tax Year 2023
Lot Size 0.260 Acres
Acres 0.26
Property Description
Tastefully updated, move-in ready, 4 bed/2 bath home sits on a corner lot in a great neighborhood. Loads of curb appeal w/freshly painted exterior, newer roof & brick walk leading across a new, fully irrigated lawn w/mature plantings. Finished 2 car garage has a new lifetime floor coating. You'll love the open floor plan w/large LR w/fireplace, built-in bookcases, large bay window, & wood look tile floor that continues throughout the 1st level. This opens to an updated kitchen w/quartz counters, large island, dining area w/sliding door leading to deck. 2 large beds & updated bath w/walk-in tub complete the 1st floor. 2nd level features 2 large beds w/new laminate flooring/lots of closet space/attic storage & gorgeous bath featuring oversized tile shower w/rain head & custom glass surround. Lower level offers 2 lrg finished rooms & laundry/utility area. 6 new mini splits keep the entire home comfortable. Owned solar system covered elect cost, plus quarterly profit. Beautiful home!
Location
State MA
County Barnstable
Area Harwich (Village)
Zoning R
Direction Route 6 to Route 124N (Exit 82) to Long Pond Drive to Cottonwood Road
Rooms
Basement Full, Finished, Interior Entry, Bulkhead
Primary Bedroom Level First
Kitchen Countertops - Stone/Granite/Solid, Kitchen Island, Cabinets - Upgraded, Recessed Lighting, Slider
Interior
Interior Features Home Office
Heating Baseboard, Electric Baseboard
Cooling Ductless
Flooring Carpet, Laminate
Fireplaces Number 1
Fireplaces Type Living Room
Appliance Water Heater, Tankless Water Heater, Range, Dishwasher, Refrigerator
Laundry Electric Dryer Hookup, Washer Hookup
Exterior
Exterior Feature Deck, Sprinkler System, Garden
Garage Spaces 2.0
Community Features Shopping, Walk/Jog Trails, Golf, Medical Facility, Bike Path, Conservation Area, Highway Access, House of Worship
Utilities Available for Electric Range, for Electric Dryer, Washer Hookup
Waterfront Description Beach Front,Lake/Pond,1/2 to 1 Mile To Beach
Roof Type Shingle
Total Parking Spaces 6
Garage Yes
Building
Lot Description Corner Lot, Cleared, Level
Foundation Concrete Perimeter
Sewer Private Sewer
Water Public
Architectural Style Cape
Others
Senior Community false
Read Less
Want to know what your home might be worth? Contact us for a FREE valuation!

Our team is ready to help you sell your home for the highest possible price ASAP
Bought with Mark Miklavic • Berkshire Hathaway HomeServices Robert Paul Properties





