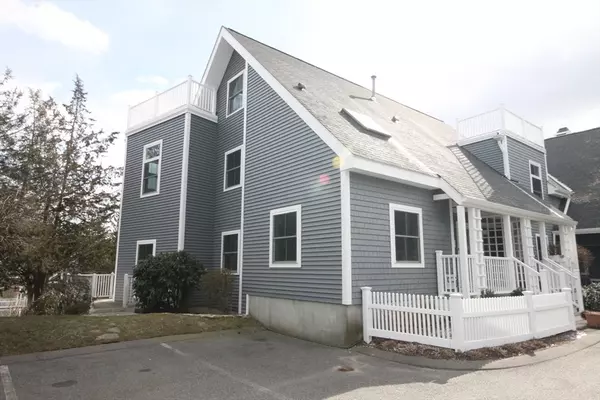$730,000
$689,000
6.0%For more information regarding the value of a property, please contact us for a free consultation.
16 Rivers Edge Road #16 Hull, MA 02045
3 Beds
2 Baths
2,086 SqFt
Key Details
Sold Price $730,000
Property Type Condo
Sub Type Condominium
Listing Status Sold
Purchase Type For Sale
Square Footage 2,086 sqft
Price per Sqft $349
MLS Listing ID 73207966
Sold Date 04/18/24
Bedrooms 3
Full Baths 2
HOA Fees $1,257/mo
Year Built 1989
Annual Tax Amount $6,539
Tax Year 2024
Property Description
Welcome to the Hall Estates where it is rare that one of these Townhomes become available for purchase. 16 Rivers Edge was a Model Unit including features not seen in any of the other units- like a 3rd floor bedroom, roof deck with water views, family room with gas fireplace in the lower level, a garage in the lower level & a workshop! Having just undergone a major renovation, you will appreciate the brand new kitchen with quartz counters, stainless steel appliances and a huge breakfast bar. The open floorplan provides a truly spacious feel to the living room, dining room & kitchen surrounding a cozy fireplace. The first floor also has a bedroom & a brand new bath with step-in shower. Second floor features a Primary Suite with spacious bedroom, a sitting area/Office space, 2 walk-in closets a new bath with soaking tub, double vanity, step-in shower & laundry. This beauty is not to be missed! First Showings will be at Open Houses on Saturday & Sunday March 9 & 10 from 1-3:00pm.
Location
State MA
County Plymouth
Area Atlantic Hill
Zoning MFA
Direction North on Route #228 to a left onto Rivers Edge Road, go to open lot on right; Park then walk to #16.
Rooms
Family Room Closet, Flooring - Laminate, Open Floorplan, Recessed Lighting, Remodeled
Basement Y
Primary Bedroom Level Second
Dining Room Ceiling Fan(s), Flooring - Laminate, Balcony / Deck, Exterior Access, Open Floorplan
Kitchen Flooring - Laminate, Dining Area, Countertops - Stone/Granite/Solid, Breakfast Bar / Nook, Cabinets - Upgraded, Open Floorplan, Recessed Lighting, Stainless Steel Appliances, Gas Stove, Lighting - Pendant, Crown Molding
Interior
Interior Features Closet, Entry Hall, Sitting Room, Internet Available - Broadband
Heating Forced Air, Heat Pump, Natural Gas
Cooling Central Air, Heat Pump, Unit Control
Flooring Tile, Laminate
Fireplaces Number 2
Fireplaces Type Dining Room, Family Room, Living Room
Appliance Range, Dishwasher, Disposal, Microwave, Washer, Dryer, ENERGY STAR Qualified Refrigerator, ENERGY STAR Qualified Dishwasher, Plumbed For Ice Maker
Laundry Flooring - Laminate, Second Floor, In Unit, Electric Dryer Hookup
Exterior
Exterior Feature Deck, Deck - Roof, Deck - Composite, Garden, Screens, Rain Gutters, Professional Landscaping
Garage Spaces 1.0
Community Features Shopping, Pool
Utilities Available for Gas Range, for Electric Dryer, Icemaker Connection
Waterfront false
Waterfront Description Beach Front,Ocean,1/10 to 3/10 To Beach,Beach Ownership(Public)
Total Parking Spaces 1
Garage Yes
Building
Story 4
Sewer Public Sewer
Water Public
Schools
Elementary Schools Lillian Jacobs
High Schools Hull High
Others
Pets Allowed Yes w/ Restrictions
Senior Community false
Read Less
Want to know what your home might be worth? Contact us for a FREE valuation!

Our team is ready to help you sell your home for the highest possible price ASAP
Bought with Katrina McGrail • South Shore Sotheby's International Realty






