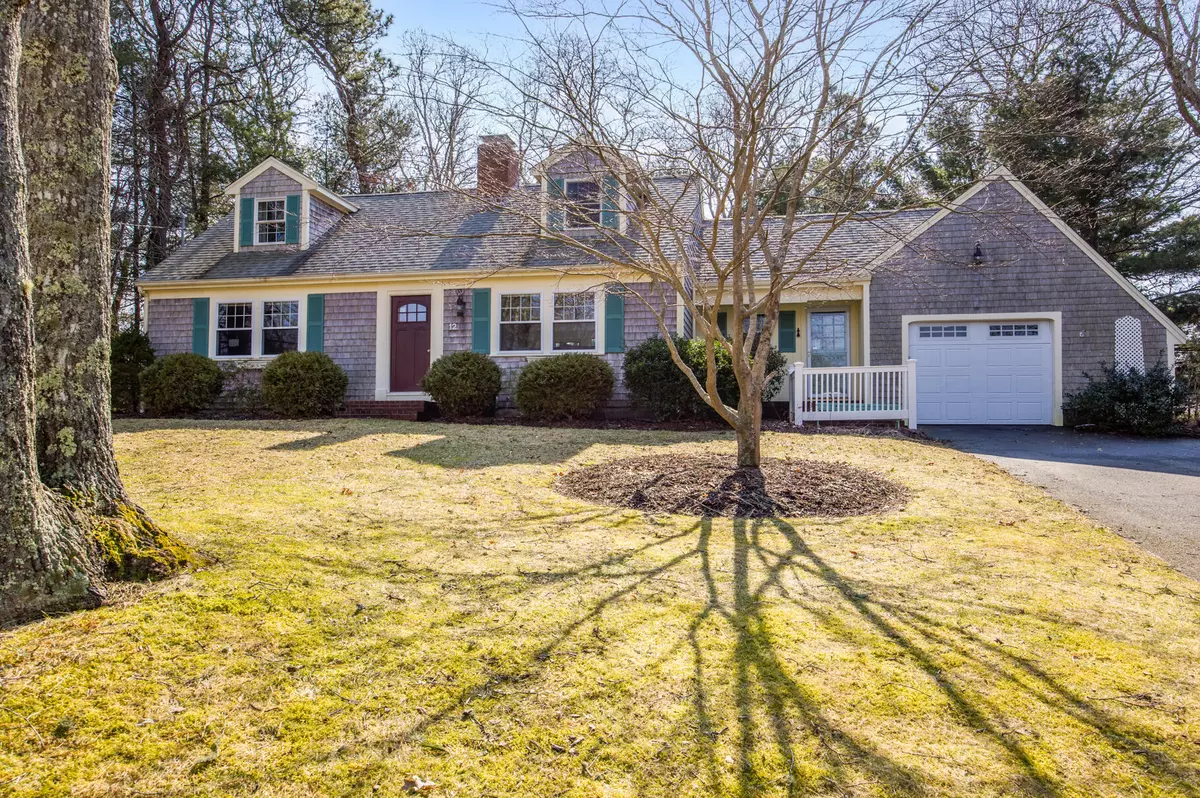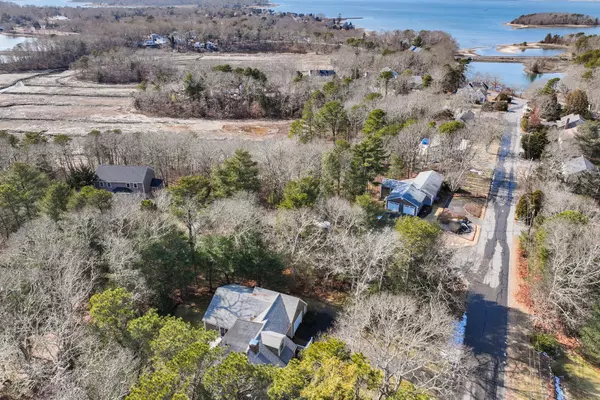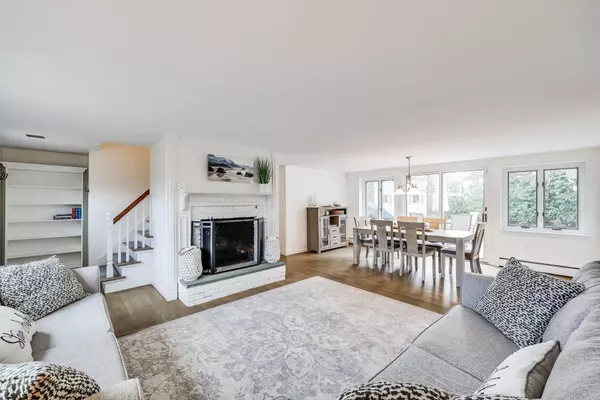$895,000
$895,000
For more information regarding the value of a property, please contact us for a free consultation.
12 Bennets Neck Drive Pocasset, MA 02559
3 Beds
3 Baths
2,850 SqFt
Key Details
Sold Price $895,000
Property Type Single Family Home
Sub Type Single Family Residence
Listing Status Sold
Purchase Type For Sale
Square Footage 2,850 sqft
Price per Sqft $314
Subdivision Bennets Neck
MLS Listing ID 22400915
Sold Date 04/19/24
Style Cape
Bedrooms 3
Full Baths 2
Half Baths 1
HOA Y/N No
Abv Grd Liv Area 2,850
Originating Board Cape Cod & Islands API
Year Built 1968
Annual Tax Amount $6,270
Tax Year 2024
Lot Size 0.510 Acres
Acres 0.51
Property Description
All that Cape Cod represents can be found in this beautifully maintained 3 bedroom, 2 1/2 bath home situated in the desirable Bennets Neck area of Pocasset. Take a short stroll down the road to Monks Park and enjoy a leisurely walk along scenic trails or relax by the tranquil beach areas. The area is also an ideal spot for paddle boarding, kayaking, shell fishing and cooling off during hot summer days. Once home, the open concept design with multiple living spaces provides a welcoming setting that is perfect for entertaining. The additional bonus room on the first floor offers a versatile space ideal for working remotely or accommodating overflow guests. The large first floor primary suite features a beautifully appointed bathroom with walk-in tiled shower, double sink vanity and hardwood flooring. Ascend to the second floor to find two generously sized bedrooms and a full bath. After a day at the beach, as you prepare dinner on the grill, enjoy a refreshing drink on your deck in the privacy of your backyard. Conveniently located less than a mile from Monument Beach, days of sun, sand and sea are moments away. This property is perfectly situated to enjoy all that Cape Cod has to offer and is awaiting a new family where a lifetime of memories will be created.
Location
State MA
County Barnstable
Zoning 1
Direction County Road to Bennets Neck Drive
Rooms
Other Rooms Outbuilding
Basement Bulkhead Access, Interior Entry, Full
Primary Bedroom Level First
Bedroom 2 Second
Bedroom 3 Second
Dining Room Dining Room
Kitchen Kitchen, Upgraded Cabinets, Built-in Features, Dining Area
Interior
Interior Features Wine Cooler, Walk-In Closet(s)
Heating Hot Water
Cooling Other
Flooring Hardwood, Tile, Vinyl
Fireplaces Number 1
Fireplaces Type Wood Burning
Fireplace Yes
Appliance Trash Compactor, Washer, Refrigerator, Gas Range, Other, Microwave, Dryer - Electric, Disposal, Dishwasher, Water Heater, Gas Water Heater
Laundry Electric Dryer Hookup, Washer Hookup, Laundry Room, Built-Ins, First Floor
Exterior
Exterior Feature Yard
Garage Spaces 1.0
View Y/N No
Roof Type Asphalt,Other,Shingle,Pitched
Street Surface Paved
Porch Deck
Garage Yes
Private Pool No
Building
Lot Description Conservation Area, Major Highway, Near Golf Course, Corner Lot, Gentle Sloping, South of Route 28
Faces County Road to Bennets Neck Drive
Story 1
Foundation Concrete Perimeter, Poured
Sewer Septic Tank
Water Public
Level or Stories 1
Structure Type Shingle Siding
New Construction No
Schools
Elementary Schools Bourne
Middle Schools Bourne
High Schools Bourne
School District Bourne
Others
Tax ID 38.21040
Acceptable Financing Cash
Distance to Beach .5 - 1
Listing Terms Cash
Special Listing Condition None
Read Less
Want to know what your home might be worth? Contact us for a FREE valuation!

Our team is ready to help you sell your home for the highest possible price ASAP







