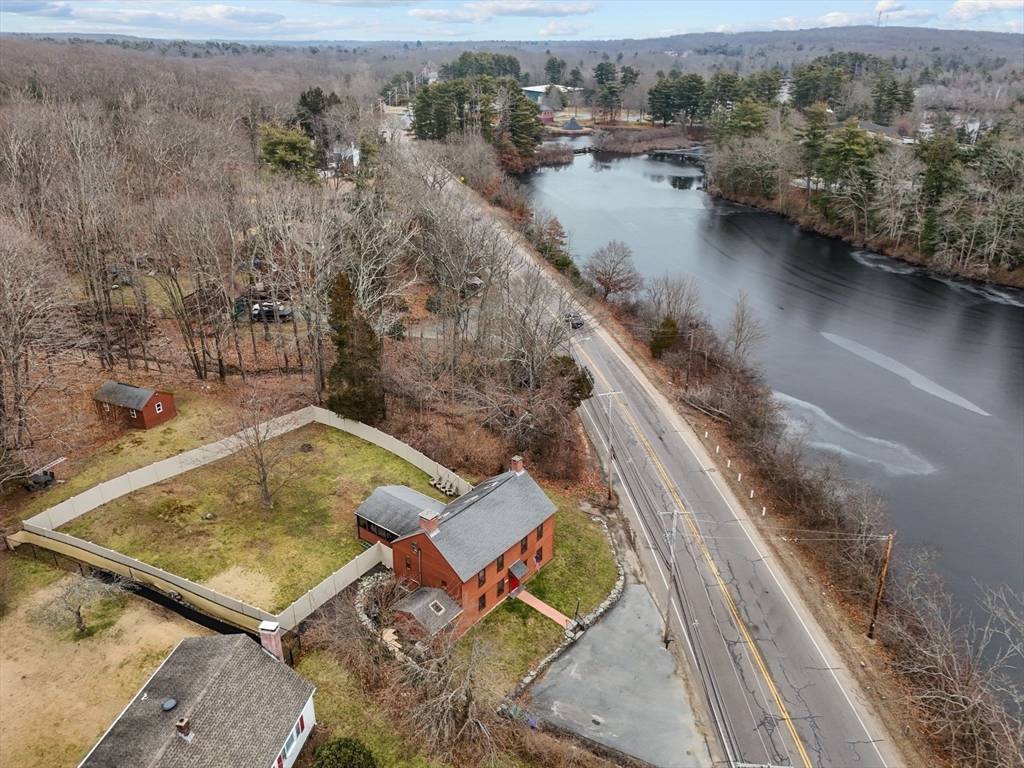$471,000
$485,000
2.9%For more information regarding the value of a property, please contact us for a free consultation.
1419 West Street Attleboro, MA 02703
3 Beds
2 Baths
2,354 SqFt
Key Details
Sold Price $471,000
Property Type Single Family Home
Sub Type Single Family Residence
Listing Status Sold
Purchase Type For Sale
Square Footage 2,354 sqft
Price per Sqft $200
Subdivision Orr'S Pond
MLS Listing ID 73201860
Sold Date 04/19/24
Style Antique
Bedrooms 3
Full Baths 2
HOA Y/N false
Year Built 1760
Annual Tax Amount $5,584
Tax Year 2024
Lot Size 0.600 Acres
Acres 0.6
Property Sub-Type Single Family Residence
Property Description
Experience the charm and character of 1419 West St. Circa 1760, this home has stood the test of time due to its incredible craftsmanship and quality. Seamlessly combining rustic essence and modern amenities, this lovely single family home features wide-plank flooring, as well as original exposed beams throughout. With three levels of living space, a spacious backyard patio, and a fenced in yard, this is the perfect place to call home! The home features 2,354 square feet of living area, 3 bedrooms, multiple living areas, 2 full bathrooms, and .6 acres of value. The shed in the backyard is finished, and has electricity. The property is connected to town water and sewer. Heating fuel is natural gas. Centrally located and minutes from I-95, this home is 45 minutes from Boston, and 20 minutes to Providence. Experience the space, character, and quality craftsmanship of 1419 West. Property does not have any historic restrictions to seller's knowledge.
Location
State MA
County Bristol
Zoning R1
Direction 1419 West St. Attleboro, MA in GPS
Rooms
Primary Bedroom Level Third
Dining Room Beamed Ceilings, Flooring - Wood
Kitchen Skylight, Pantry, Countertops - Stone/Granite/Solid, Breakfast Bar / Nook, Exterior Access
Interior
Interior Features Ceiling Fan(s), Sun Room, Office
Heating Baseboard, Electric Baseboard, Natural Gas, Wood, Ductless, Fireplace
Cooling Central Air, Ductless
Flooring Wood, Other, Flooring - Wood
Fireplaces Number 6
Fireplaces Type Dining Room, Kitchen, Living Room, Bedroom
Appliance Gas Water Heater, Range, Dishwasher
Laundry Electric Dryer Hookup, Washer Hookup, Second Floor
Exterior
Exterior Feature Porch, Porch - Screened, Deck - Wood, Covered Patio/Deck, Rain Gutters, Storage, Fenced Yard
Fence Fenced/Enclosed, Fenced
Community Features Public Transportation, Shopping, Park, Walk/Jog Trails, Golf, Medical Facility, Bike Path, Conservation Area, Highway Access, Private School, Public School
Roof Type Shingle
Total Parking Spaces 5
Garage No
Building
Lot Description Wooded, Cleared
Foundation Stone
Sewer Public Sewer
Water Public
Architectural Style Antique
Schools
Elementary Schools A Irvin Studley
Middle Schools Robert J Coelho
High Schools Attleboro Hs
Others
Senior Community false
Read Less
Want to know what your home might be worth? Contact us for a FREE valuation!

Our team is ready to help you sell your home for the highest possible price ASAP
Bought with Christine Fera • Coldwell Banker Realty - Franklin





