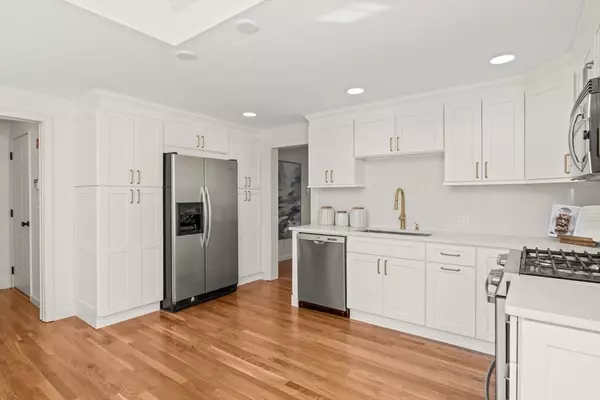$1,000,000
$900,000
11.1%For more information regarding the value of a property, please contact us for a free consultation.
5 Nicholas Dr Yarmouth, MA 02675
3 Beds
2.5 Baths
2,055 SqFt
Key Details
Sold Price $1,000,000
Property Type Single Family Home
Sub Type Single Family Residence
Listing Status Sold
Purchase Type For Sale
Square Footage 2,055 sqft
Price per Sqft $486
MLS Listing ID 73210432
Sold Date 04/23/24
Style Cape
Bedrooms 3
Full Baths 2
Half Baths 1
HOA Y/N false
Year Built 1995
Annual Tax Amount $6,506
Tax Year 2024
Lot Size 0.930 Acres
Acres 0.93
Property Description
Step into affordable luxury with this stunning Bayside-built home in the heart of Yarmouth Port! This classic residence has been beautifully renovated in 2024 to seamlessly blend quintessential Cape Cod charm with modern comfort, creating the perfect coastal retreat. As you enter, natural light floods the spacious rooms, highlighting the cathedral ceilings and accentuating the details of the interior. The gleaming refinished hardwood floors, add a touch of classic Cape Cod charm, while an open balcony overlooks the first floor, offering a unique vantage point to appreciate the beauty of the home. Brand new showstopper kitchen, with high-end finishes, provides the perfect space for culinary creativity. The first floor offers a primary en-suite bedroom, while the living room, dining area and spacious family room offer ample space for entertaining and relaxation. The property sits on nearly 1 acre of land, close to the bike path, on a corner lot.
Location
State MA
County Barnstable
Area Yarmouth Port
Zoning 1010
Direction Route 6A to Setucket to Nicholas Drive
Rooms
Basement Full, Interior Entry, Bulkhead
Primary Bedroom Level First
Interior
Interior Features Great Room, Central Vacuum
Heating Forced Air, Natural Gas
Cooling Central Air
Flooring Tile, Carpet, Hardwood
Fireplaces Number 1
Appliance Gas Water Heater, Water Heater, Range, Dishwasher, Microwave, Refrigerator, Washer, Dryer, Wine Refrigerator
Laundry First Floor, Electric Dryer Hookup, Washer Hookup
Exterior
Exterior Feature Deck
Garage Spaces 2.0
Community Features Shopping, Walk/Jog Trails, Golf, Bike Path, Highway Access
Utilities Available for Gas Range, for Electric Dryer, Washer Hookup
Waterfront Description Beach Front,Lake/Pond,Ocean,Beach Ownership(Public)
Roof Type Shingle
Total Parking Spaces 4
Garage Yes
Building
Lot Description Corner Lot, Level
Foundation Concrete Perimeter
Sewer Private Sewer
Water Public
Architectural Style Cape
Others
Senior Community false
Read Less
Want to know what your home might be worth? Contact us for a FREE valuation!

Our team is ready to help you sell your home for the highest possible price ASAP
Bought with Non Member • Non Member Office





