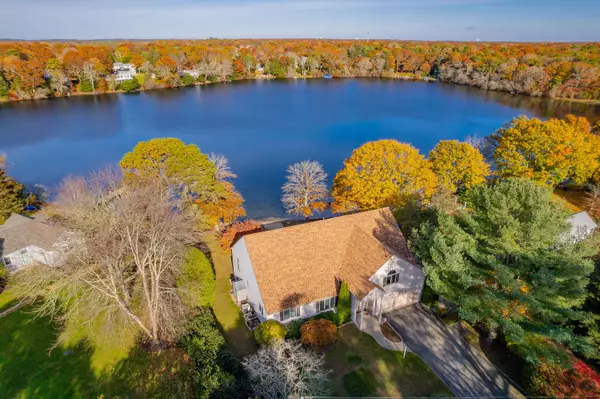$1,365,000
$1,400,000
2.5%For more information regarding the value of a property, please contact us for a free consultation.
119 Pond View Drive Centerville, MA 02632
3 Beds
4 Baths
2,929 SqFt
Key Details
Sold Price $1,365,000
Property Type Single Family Home
Sub Type Single Family Residence
Listing Status Sold
Purchase Type For Sale
Square Footage 2,929 sqft
Price per Sqft $466
MLS Listing ID 22400061
Sold Date 04/26/24
Style Cape
Bedrooms 3
Full Baths 4
HOA Y/N No
Abv Grd Liv Area 2,929
Originating Board Cape Cod & Islands API
Year Built 1955
Annual Tax Amount $9,272
Tax Year 2024
Lot Size 0.370 Acres
Acres 0.37
Property Description
Stunning waterfront home located on the south side of Long Pond. 2,445 s.f. Cape with more space in the walkout lower level. Fabulous views, and a level approach to the water. 3 bedrooms, including first floor Master, large living room, and open kitchen/family room, diining room, and spiral staircase to large loft/den overlooking the water. This loft has a full bath off it and a large walk-in attic as well. The walkout lower level presently has a bedroom, a full bath, a playroom plus other space that can be finished. It has great in-law potential. There is a 32' deck off the rear of the property, with a hot tub and gorgeous views of the pond. Passing 3 bedroom Title 5 septic report in hand. Taxes may vary due to owner use of property; buyer should confirm.
Location
State MA
County Barnstable
Zoning RD-1
Direction From Pine St., take Pond View Drive, go straight past your first right, and 119 will be on your left. There is no yard sign.
Body of Water Long Pond
Rooms
Basement Finished, Walk-Out Access, Interior Entry, Full
Primary Bedroom Level First
Master Bedroom 17x13
Bedroom 2 First 12x11
Bedroom 3 Basement 13x11
Dining Room Dining Room, View
Kitchen Breakfast Bar, Kitchen, Kitchen Island, Cathedral Ceiling(s)
Interior
Heating Other
Cooling Central Air
Flooring Carpet, Tile
Fireplaces Number 1
Fireplace Yes
Appliance Dishwasher, Gas Range, Washer, Refrigerator, Microwave, Dryer - Electric, Water Heater, Electric Water Heater
Laundry Electric Dryer Hookup, Washer Hookup, First Floor
Exterior
Garage Spaces 2.0
Waterfront Description Lake/Pond
View Y/N Yes
Water Access Desc Lake/Pond
View Lake/Pond
Roof Type Asphalt,Pitched
Street Surface Paved
Porch Deck, Patio
Garage Yes
Private Pool No
Building
Lot Description South of Route 28
Faces From Pine St., take Pond View Drive, go straight past your first right, and 119 will be on your left. There is no yard sign.
Story 1
Foundation Block
Sewer Septic Tank
Water Public
Level or Stories 1
Structure Type Vinyl/Aluminum
New Construction No
Schools
Elementary Schools Barnstable
Middle Schools Barnstable
High Schools Barnstable
School District Barnstable
Others
Tax ID 229027
Acceptable Financing Cash
Listing Terms Cash
Special Listing Condition Estate Sale
Read Less
Want to know what your home might be worth? Contact us for a FREE valuation!

Our team is ready to help you sell your home for the highest possible price ASAP







