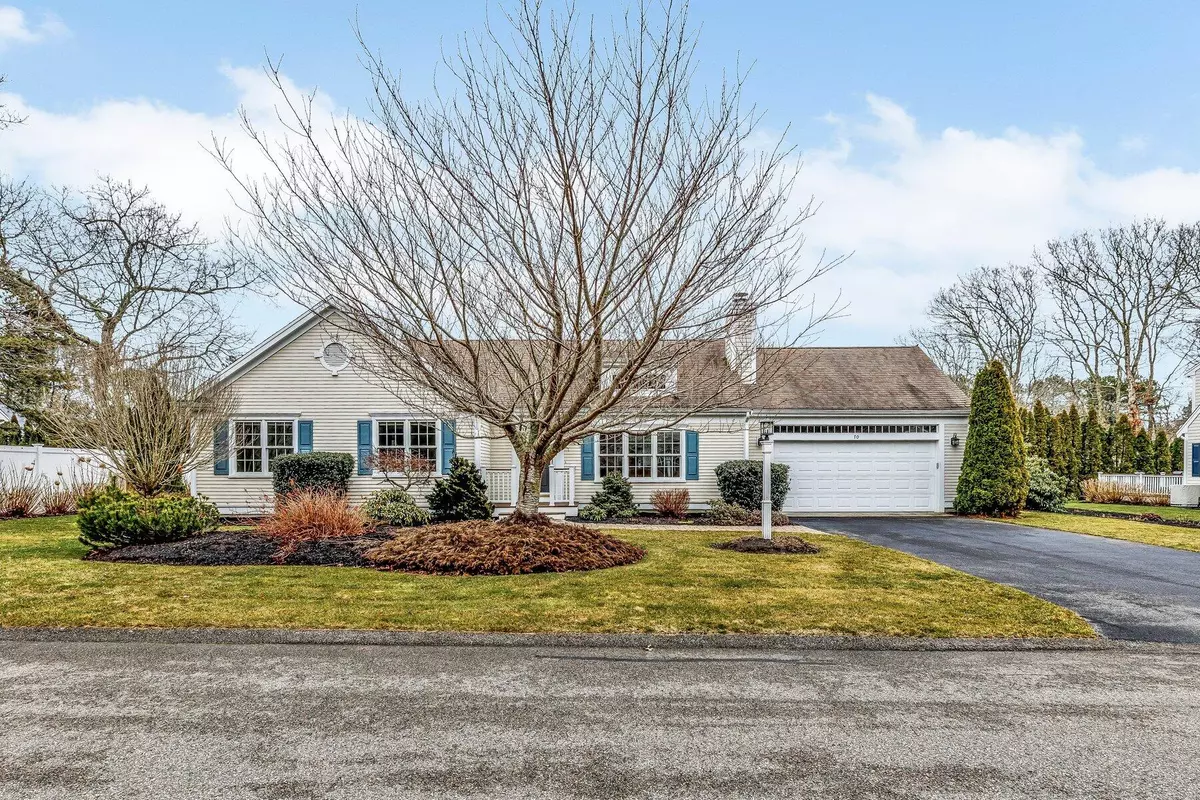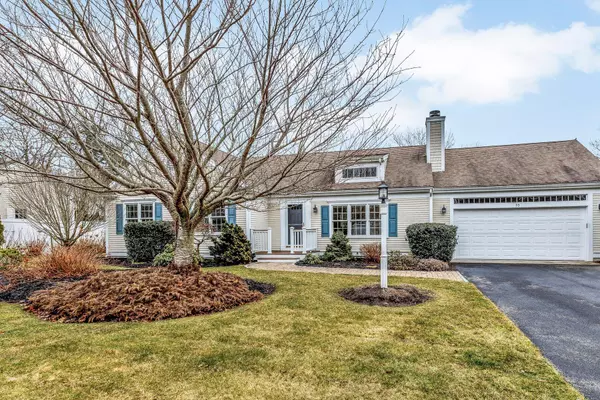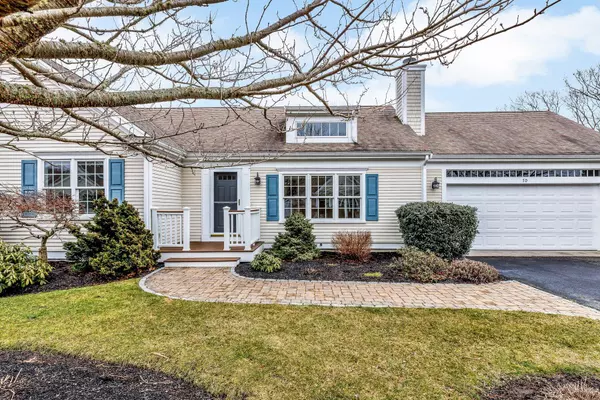$669,000
$669,000
For more information regarding the value of a property, please contact us for a free consultation.
70 Schooner Lane Hyannis, MA 02601
3 Beds
2 Baths
1,296 SqFt
Key Details
Sold Price $669,000
Property Type Single Family Home
Sub Type Single Family Residence
Listing Status Sold
Purchase Type For Sale
Square Footage 1,296 sqft
Price per Sqft $516
Subdivision Schooner Village
MLS Listing ID 22400860
Sold Date 04/29/24
Style Ranch
Bedrooms 3
Full Baths 2
HOA Fees $33/mo
HOA Y/N Yes
Abv Grd Liv Area 1,296
Originating Board Cape Cod & Islands API
Year Built 2009
Annual Tax Amount $4,651
Tax Year 2024
Lot Size 10,018 Sqft
Acres 0.23
Property Description
Easy one floor living, central location and desired amenities make this Hyannis home a perfect choice for a year round or second home/retirement owner. Schooner Village is a quiet nook just minutes from everything you need! The home features a main living area with vaulted ceiling, wood floor and gas fireplace. The kitchen features granite countertops, breakfast bar and a dining area with a slider to the back yard and deck. Laundry area, attached 2-car garage, guest full bathroom and three good sized bedrooms including a primary suite with full bathroom complete the main floor. Large, clean basement offers plenty of storage. Upgrades include central AC, whole house automatic natural gas generator, multi-zone irrigation, TREX decking and natural gas grill connection. Easy access to beaches, commercial hubs, hospital and mid-Cape highway. Town sewer and town water offer peace of mind. Outside features tidy yard and mature plantings.
Location
State MA
County Barnstable
Zoning RC-1
Direction Route 28 or Bearses Way to Pitchers Way to Schooner Lane. Home on left.
Rooms
Basement Bulkhead Access, Interior Entry, Full
Primary Bedroom Level First
Bedroom 2 First
Bedroom 3 First
Dining Room Recessed Lighting, Dining Room, Cathedral Ceiling(s)
Kitchen Kitchen, Upgraded Cabinets, Cathedral Ceiling(s), Kitchen Island, Recessed Lighting
Interior
Interior Features Recessed Lighting, HU Cable TV
Heating Forced Air
Cooling Central Air
Flooring Wood, Carpet, Tile
Fireplaces Number 1
Fireplaces Type Gas
Fireplace Yes
Window Features Skylight
Appliance Dishwasher, Washer, Washer/Dryer Stacked, Refrigerator, Electric Range, Microwave, Dryer - Electric, Water Heater, Gas Water Heater
Laundry Washer Hookup, Electric Dryer Hookup, Laundry Room, First Floor
Exterior
Exterior Feature Yard, Underground Sprinkler
Garage Spaces 2.0
View Y/N No
Roof Type Asphalt,Shingle,Pitched
Street Surface Paved
Porch Deck, Porch
Garage Yes
Private Pool No
Building
Lot Description In Town Location, School, Medical Facility, Major Highway, House of Worship, Near Golf Course, Shopping, Level
Faces Route 28 or Bearses Way to Pitchers Way to Schooner Lane. Home on left.
Story 1
Foundation Poured
Sewer Public Sewer
Water Public
Level or Stories 1
Structure Type Clapboard,Shingle Siding
New Construction No
Schools
Elementary Schools Barnstable
Middle Schools Barnstable
High Schools Barnstable
School District Barnstable
Others
Tax ID 273204012
Acceptable Financing FHA
Distance to Beach 2 Plus
Listing Terms FHA
Special Listing Condition Deed Restricted
Read Less
Want to know what your home might be worth? Contact us for a FREE valuation!

Our team is ready to help you sell your home for the highest possible price ASAP







