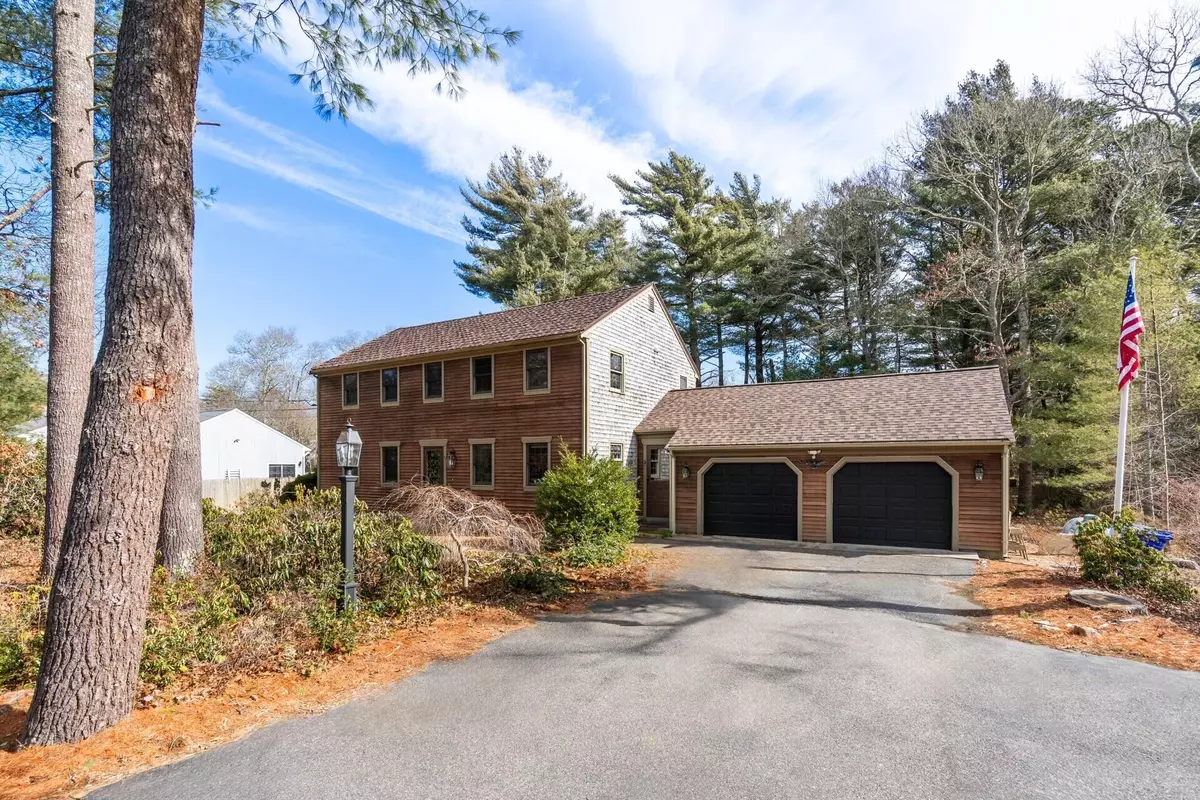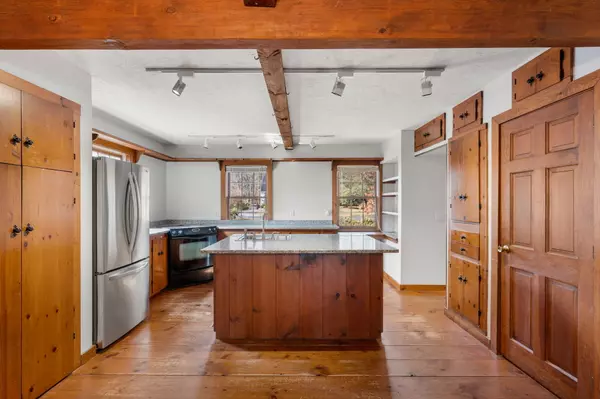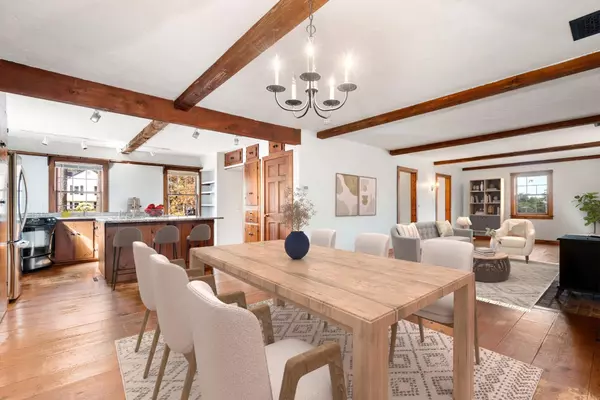$660,000
$625,000
5.6%For more information regarding the value of a property, please contact us for a free consultation.
31 Harwood Drive Pocasset, MA 02559
3 Beds
3 Baths
2,182 SqFt
Key Details
Sold Price $660,000
Property Type Single Family Home
Sub Type Single Family Residence
Listing Status Sold
Purchase Type For Sale
Square Footage 2,182 sqft
Price per Sqft $302
MLS Listing ID 22400843
Sold Date 04/30/24
Style Colonial
Bedrooms 3
Full Baths 2
Half Baths 1
HOA Y/N No
Abv Grd Liv Area 2,182
Originating Board Cape Cod & Islands API
Year Built 1984
Annual Tax Amount $4,608
Tax Year 2024
Lot Size 0.460 Acres
Acres 0.46
Property Description
Welcome to 31 Hardwood Drive in Pocasset, a home that offers colonial charm essence, and modern convenience. This property features wide pine wood floors, a cozy living room fireplace with wood stove, and a spacious kitchen with stainless steel fridge, built ins, and granite countertops. The second floor has a second sitting area with a cathedral ceiling, skylight, hardwood. The primary bedroom has a walk-in closet and a private bath with double sink vanity. You will love the covered screened-in porch and the large back yard, perfect for relaxing or entertaining. This home also has a two-car garage, central AC, updated roof too! Located in a desirable neighborhood, this home is close to beaches, shopping, canal, and highway access. This is a great opportunity to own a home with colonial character and potential for updates in Pocasset! Exceptional value! Make your move now.
Location
State MA
County Barnstable
Zoning 1
Direction From Towbridge Rd. turn Left onto County Rd, Right onto Catherine Ln, Left onto Harwood Drive
Rooms
Basement Bulkhead Access, Interior Entry, Finished
Primary Bedroom Level Second
Master Bedroom 20x12
Bedroom 2 Second 11x10
Bedroom 3 Second 11x10
Kitchen Pantry, Dining Area, Kitchen Island
Interior
Interior Features Linen Closet, Walk-In Closet(s), Pantry, Mud Room
Heating Other
Cooling Central Air
Flooring Hardwood, Carpet, Tile
Fireplaces Number 1
Fireplaces Type Wood Burning
Fireplace Yes
Appliance Dishwasher, Washer, Refrigerator, Electric Range, Dryer - Electric, Water Heater
Laundry Private Half Bath, First Floor
Exterior
Exterior Feature Yard
Garage Spaces 2.0
View Y/N No
Roof Type Asphalt,Shingle,Metal
Street Surface Paved
Porch Screened
Garage Yes
Private Pool No
Building
Lot Description Bike Path, School, House of Worship, Near Golf Course, Shopping, Marina, In Town Location, Level
Faces From Towbridge Rd. turn Left onto County Rd, Right onto Catherine Ln, Left onto Harwood Drive
Story 2
Foundation Poured
Sewer Private Sewer
Water Public
Level or Stories 2
Structure Type Shingle Siding
New Construction No
Schools
Elementary Schools Bourne
Middle Schools Bourne
High Schools Bourne
School District Bourne
Others
Tax ID 34.01150
Acceptable Financing Conventional
Distance to Beach .5 - 1
Listing Terms Conventional
Special Listing Condition Estate Sale
Read Less
Want to know what your home might be worth? Contact us for a FREE valuation!

Our team is ready to help you sell your home for the highest possible price ASAP







