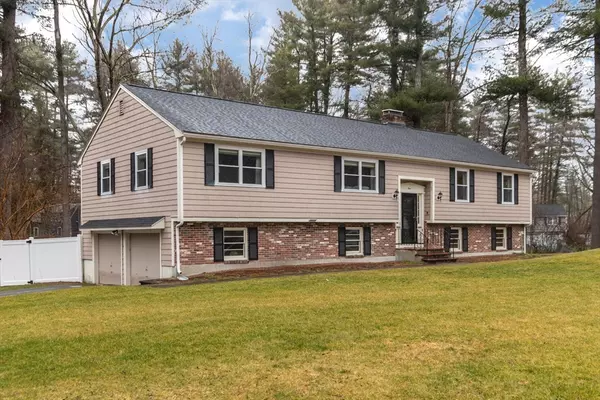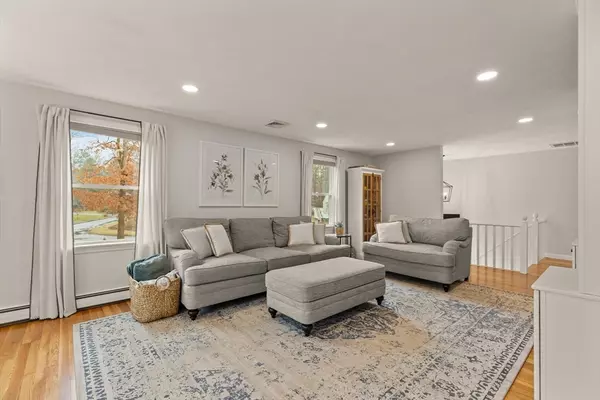$1,163,000
$1,085,000
7.2%For more information regarding the value of a property, please contact us for a free consultation.
4 Revere St Sudbury, MA 01776
4 Beds
3 Baths
2,636 SqFt
Key Details
Sold Price $1,163,000
Property Type Single Family Home
Sub Type Single Family Residence
Listing Status Sold
Purchase Type For Sale
Square Footage 2,636 sqft
Price per Sqft $441
MLS Listing ID 73219315
Sold Date 04/30/24
Style Contemporary,Raised Ranch
Bedrooms 4
Full Baths 3
HOA Y/N false
Year Built 1969
Annual Tax Amount $12,354
Tax Year 2024
Lot Size 1.250 Acres
Acres 1.25
Property Sub-Type Single Family Residence
Property Description
This beautiful over-sized ranch style home lies in a popular cul-de-sac neighborhood. Highlights are many & include a multitude of updates & improvements. Offering 4 bedrooms, 3 fully renovated bathrooms, a spacious and bright living room with built in cabinetry, fireplace & gorgeous picture window, a cheerful renovated kitchen which opens to a dining room as well as a lovely 4 season room with walls of windows, vaulted ceiling, heat, AC and direct access to a private rear deck perfect for enjoying surrounding nature. The primary bedroom contains its own newly renovated bathroom and walk-in closet while the full main bathroom contains a large dual sink vanity, granite counters, and tiled tub/shower. The lower level offers direct access to the attached extra-large, 2 car garage, a play/family room, a home office/guest bedroom with slider to rear yard, a newly renovated laundry room & full bath, as well as a large work/utility room with updated heating system. Move-in ready!
Location
State MA
County Middlesex
Zoning RESA
Direction Boston Post Rd to Lafayette, Right onto Revere.
Rooms
Basement Partially Finished, Walk-Out Access
Primary Bedroom Level First
Dining Room Flooring - Hardwood, Lighting - Overhead
Kitchen Flooring - Hardwood, Dining Area, Countertops - Stone/Granite/Solid, Breakfast Bar / Nook, Cabinets - Upgraded, Exterior Access, Open Floorplan, Recessed Lighting, Remodeled, Stainless Steel Appliances, Gas Stove, Lighting - Overhead
Interior
Interior Features Slider, Ceiling Fan(s), Vaulted Ceiling(s), Home Office, Sun Room
Heating Baseboard, Natural Gas
Cooling Central Air, Ductless
Flooring Wood, Tile, Flooring - Wall to Wall Carpet
Fireplaces Number 2
Fireplaces Type Living Room
Appliance Gas Water Heater, Range, Dishwasher, Microwave, Refrigerator, Washer, Dryer
Laundry Flooring - Stone/Ceramic Tile, In Basement, Electric Dryer Hookup, Washer Hookup
Exterior
Exterior Feature Deck - Wood, Rain Gutters, Screens, Fenced Yard
Garage Spaces 2.0
Fence Fenced/Enclosed, Fenced
Utilities Available for Gas Range, for Electric Oven, for Electric Dryer, Washer Hookup
Roof Type Shingle
Total Parking Spaces 8
Garage Yes
Building
Lot Description Corner Lot, Wooded, Easements, Gentle Sloping, Level
Foundation Concrete Perimeter
Sewer Private Sewer
Water Public
Architectural Style Contemporary, Raised Ranch
Schools
Elementary Schools Loring
Middle Schools Curtis
High Schools Lincoln-Sudbury
Others
Senior Community false
Acceptable Financing Contract
Listing Terms Contract
Read Less
Want to know what your home might be worth? Contact us for a FREE valuation!

Our team is ready to help you sell your home for the highest possible price ASAP
Bought with Jennifer Schneider • Century 21 Elite Realty





