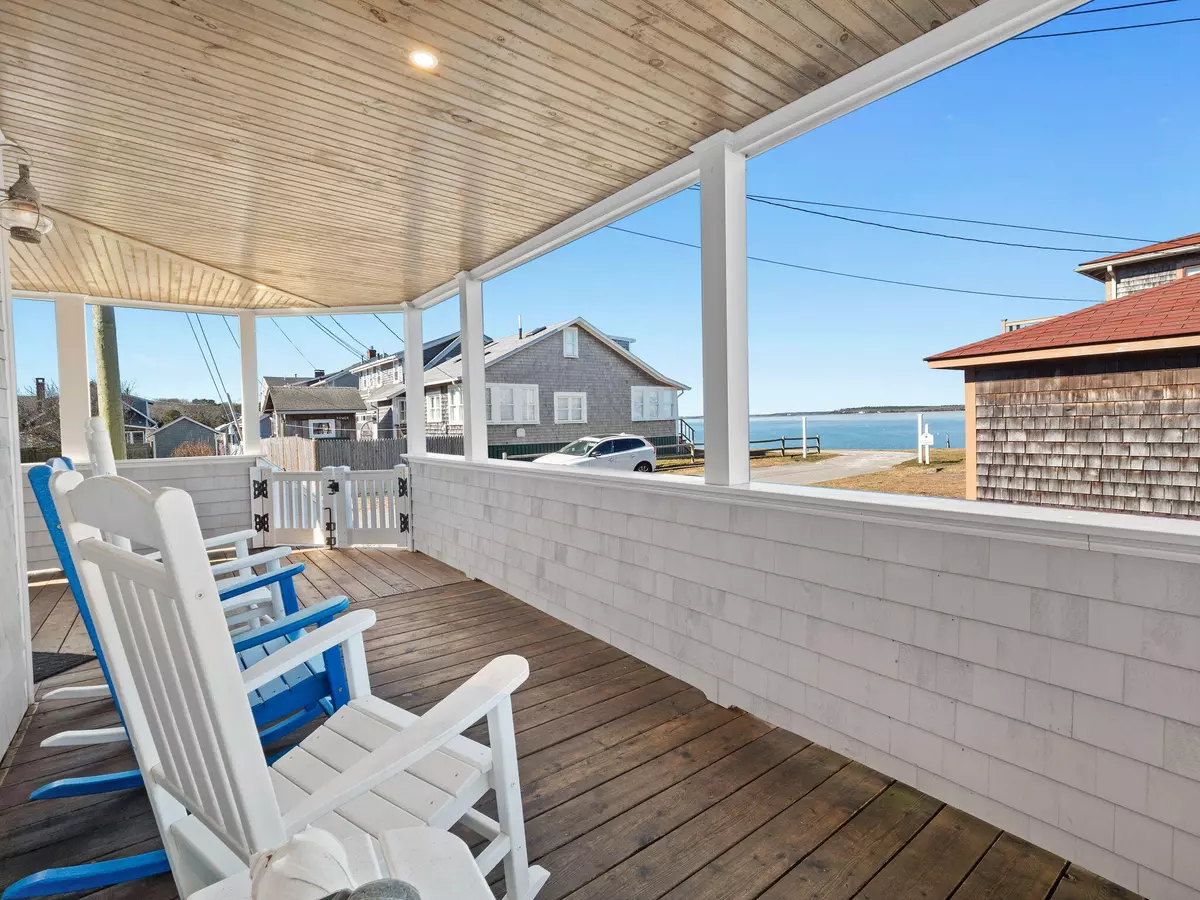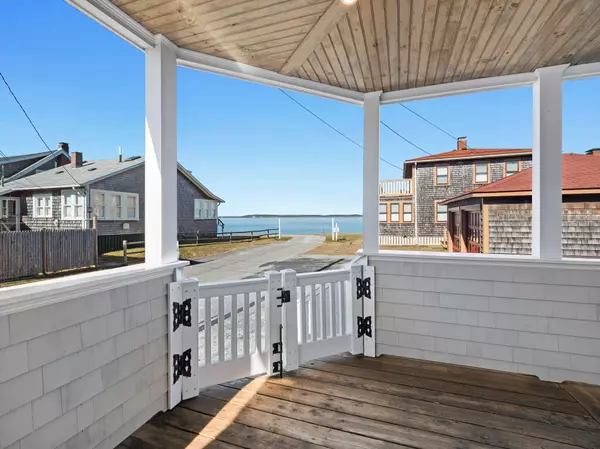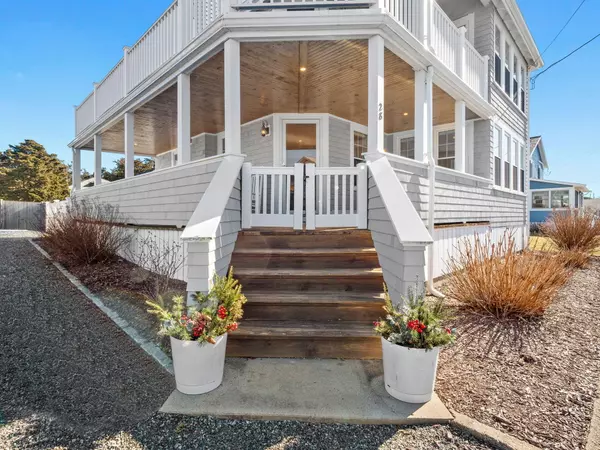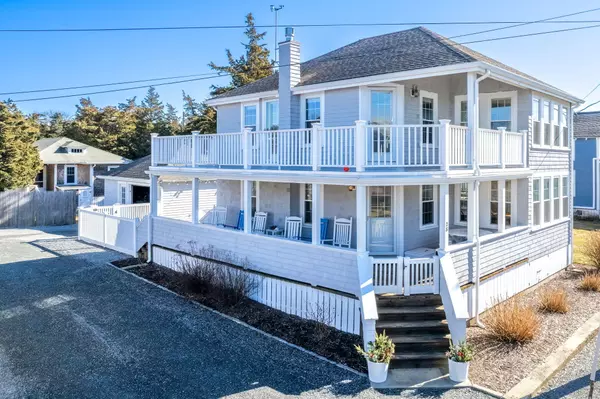$1,225,000
$1,150,000
6.5%For more information regarding the value of a property, please contact us for a free consultation.
28 Spurr Road Pocasset, MA 02559
4 Beds
2 Baths
1,383 SqFt
Key Details
Sold Price $1,225,000
Property Type Single Family Home
Sub Type Single Family Residence
Listing Status Sold
Purchase Type For Sale
Square Footage 1,383 sqft
Price per Sqft $885
MLS Listing ID 22400537
Sold Date 05/01/24
Style Victorian
Bedrooms 4
Full Baths 1
Half Baths 1
HOA Y/N No
Abv Grd Liv Area 1,383
Originating Board Cape Cod & Islands API
Year Built 1925
Annual Tax Amount $5,399
Tax Year 2024
Lot Size 3,920 Sqft
Acres 0.09
Property Description
Introducing a stunning 4 bd 1.5 bath home in the vibrant beach community of Pocasset. Nestled in a picturesque location, this property offers the perfect blend of modern living with coastal charm. Renovated in 2018, this home boasts a beautiful wrap around porch, with lovely water views. Step inside and be greeted by warm pine floors, a bright & airy living space w/ gas fireplace that is open to the custom kitchen & dining area with lots of natural light. This home is perfect for entertaining and summer gatherings. The exterior includes a grassy sitting area fenced in, perfect for a fire pit. There is also a detached one car garage, whole house generator and outdoor rinsing station. The second floor has four bedrooms & full bath. A second story deck is the perfect spot to watch boats pass by on their wat to the Cape Cod Canal. There are various association activities throughout the year in this thriving beach community. Low yearly membership fee includes dock and swim platform. Engineering has begun for a new title v system, as the existing one will fail due to code, however the installation and further costs will be the buyers' responsibility.
Location
State MA
County Barnstable
Zoning 101
Direction Rt 28 to right on Barlows Landing RD to Right on Wings Neck Rd to Right on Spurr. Home is on the right.
Rooms
Basement Cape Cod, Interior Entry
Primary Bedroom Level Second
Bedroom 2 Second
Bedroom 3 Second
Bedroom 4 Second
Dining Room View, Dining Room
Kitchen Kitchen, Upgraded Cabinets, View, Kitchen Island, Private Half Bath, Recessed Lighting
Interior
Interior Features Recessed Lighting
Cooling Wall Unit(s)
Flooring Hardwood, Tile, Wood
Fireplaces Type Gas
Fireplace No
Appliance Dishwasher, Washer/Dryer Stacked, Refrigerator, Gas Range, Microwave, Water Heater, Gas Water Heater, Electric Water Heater
Laundry In Kitchen
Exterior
Exterior Feature Outdoor Shower, Yard, Garden
Garage Spaces 1.0
Fence Fenced, Fenced Yard
Community Features Beach, Dock
View Y/N Yes
Water Access Desc Bay/Harbor
View Bay/Harbor
Roof Type Asphalt,Pitched
Street Surface Paved
Garage Yes
Private Pool No
Building
Lot Description Conservation Area, Near Golf Course, Shopping, Marina, Views
Faces Rt 28 to right on Barlows Landing RD to Right on Wings Neck Rd to Right on Spurr. Home is on the right.
Story 2
Foundation Other
Sewer Private Sewer
Water Public
Level or Stories 2
Structure Type Shingle Siding
New Construction No
Schools
Elementary Schools Bourne
Middle Schools Bourne
High Schools Bourne
School District Bourne
Others
Tax ID 38.380
Acceptable Financing Cash
Distance to Beach 0 - .1
Listing Terms Cash
Special Listing Condition None
Read Less
Want to know what your home might be worth? Contact us for a FREE valuation!

Our team is ready to help you sell your home for the highest possible price ASAP







