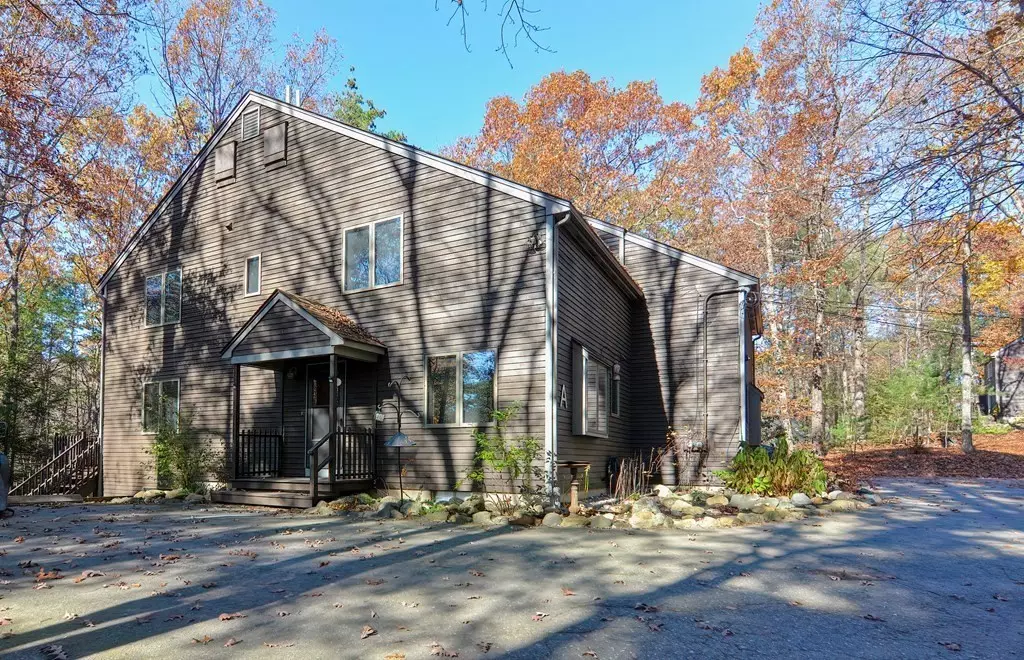$365,000
$375,000
2.7%For more information regarding the value of a property, please contact us for a free consultation.
88 Townsend Rd #A Shirley, MA 01464
2 Beds
1.5 Baths
1,440 SqFt
Key Details
Sold Price $365,000
Property Type Condo
Sub Type Condominium
Listing Status Sold
Purchase Type For Sale
Square Footage 1,440 sqft
Price per Sqft $253
MLS Listing ID 73178429
Sold Date 05/06/24
Bedrooms 2
Full Baths 1
Half Baths 1
HOA Fees $275/mo
Year Built 1986
Annual Tax Amount $3,213
Tax Year 2023
Property Sub-Type Condominium
Property Description
Amazing opportunity to own this contemporary style duplex located on a 5-acre private wooded lot filled w/ wildlife & bordering conservation land. This small 4-unit owner occupied complex consists of just 2 duplexes & is set far off the road offering plenty of privacy. Low HOA fees & the association is run by the homeowners. This 3-level townhouse offers: Brand new septic to be installed, open floor plan, new carpet, refinished hardwood flooring, new interior & exterior paint, plenty of parking, shared firepit area & much more. The main level consists of a mud room entrance foyer, living room w/ wood burning fireplace & large sliders leading to your private deck/balcony. Kitchen w/ stainless steel appliances, dining area & a half bathroom w/ laundry. The upper level offers a large primary bedroom w/ vaulted ceiling, skylight & walk in closet. Full bath w/ new shower & an additional guest bedroom w/ vaulted ceiling. The lower level is walk-out & just waiting for your finishing touches.
Location
State MA
County Middlesex
Zoning RR
Direction route 2A to Townsend Rd.
Rooms
Basement Y
Primary Bedroom Level Second
Dining Room Flooring - Stone/Ceramic Tile, Open Floorplan
Kitchen Flooring - Stone/Ceramic Tile, Open Floorplan
Interior
Interior Features Bonus Room
Heating Baseboard, Oil
Cooling None, Whole House Fan
Flooring Wood, Carpet
Fireplaces Number 1
Fireplaces Type Living Room
Appliance Range, Dishwasher, Microwave, Refrigerator, Washer, Dryer
Laundry Electric Dryer Hookup, Washer Hookup, First Floor, In Unit
Exterior
Exterior Feature Porch, Deck, Covered Patio/Deck, Storage
Community Features Public Transportation, Shopping, Pool, Park, Walk/Jog Trails, Stable(s), Golf, Medical Facility, Bike Path, Conservation Area, Highway Access, House of Worship, Public School, T-Station
Roof Type Shingle
Total Parking Spaces 4
Garage No
Building
Story 3
Sewer Private Sewer
Water Shared Well
Schools
Elementary Schools Lura A White
Middle Schools Ayer-Shirley
High Schools Ayer-Shirley
Others
Pets Allowed Yes
Senior Community false
Acceptable Financing Other (See Remarks)
Listing Terms Other (See Remarks)
Read Less
Want to know what your home might be worth? Contact us for a FREE valuation!

Our team is ready to help you sell your home for the highest possible price ASAP
Bought with Daniel Aaron • Coldwell Banker Realty - Waltham






