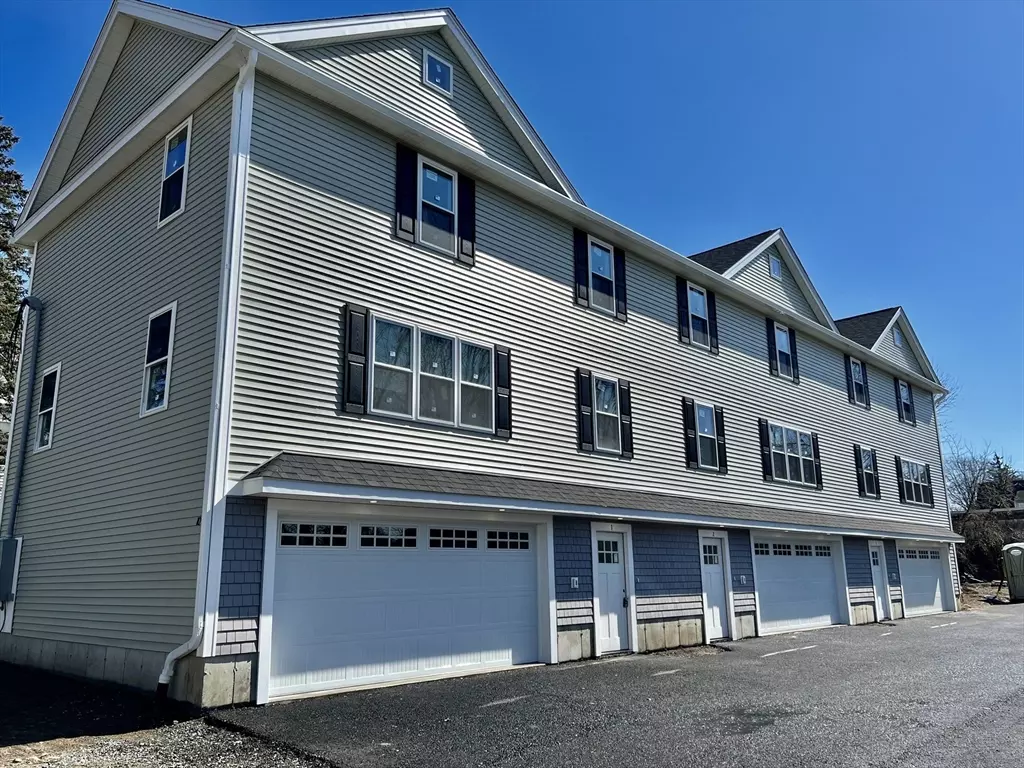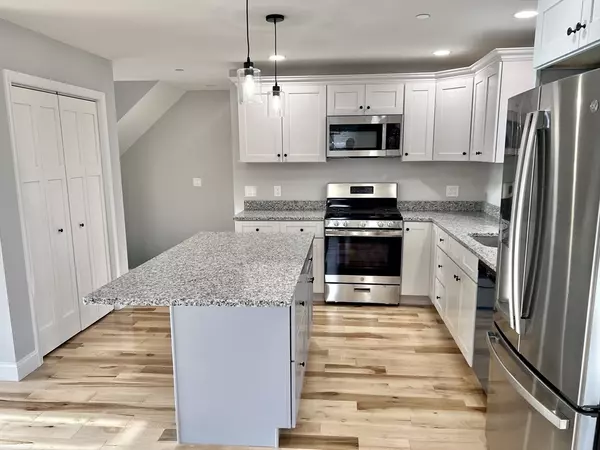$519,000
$519,900
0.2%For more information regarding the value of a property, please contact us for a free consultation.
10 8th Ave #1 Haverhill, MA 01830
3 Beds
2.5 Baths
1,520 SqFt
Key Details
Sold Price $519,000
Property Type Condo
Sub Type Condominium
Listing Status Sold
Purchase Type For Sale
Square Footage 1,520 sqft
Price per Sqft $341
MLS Listing ID 73214718
Sold Date 05/07/24
Bedrooms 3
Full Baths 2
Half Baths 1
HOA Fees $125/mo
Year Built 2024
Tax Year 2024
Lot Size 0.380 Acres
Acres 0.38
Property Sub-Type Condominium
Property Description
NEW CONSTRUCTION! In final stages of construction.....Open concept first floor plan with 5-inch-wide solid maple hardwood flooring throughout is perfect for entertaining. Kitchen boasts white shaker style cabinets, granite countertops, GE Stainless steel appliances and large 6ft Island. First floor also features a half bath and separate laundry room. Second floor features two generous sized bedrooms and full bathroom with granite countertops and double sinks. Second floor is topped off with a fantastic primary bedroom suite with custom tiled shower featuring floor to ceiling tile with rain head as well as double sinks. Partially finished basement lower level features mud room with storage area with direct access to large two car built in garage. Ask listing agent for additional details and about other units available. Final HOA TBD. Interior photographs are of similar unit completed in building.
Location
State MA
County Essex
Zoning RH
Direction Main St to 8th Ave
Rooms
Basement Y
Primary Bedroom Level Second
Dining Room Flooring - Hardwood, Deck - Exterior, Open Floorplan, Slider
Kitchen Flooring - Hardwood, Countertops - Stone/Granite/Solid, Kitchen Island, Open Floorplan
Interior
Interior Features Mud Room, Finish - Sheetrock
Heating Forced Air, Natural Gas
Cooling Central Air
Flooring Tile, Laminate, Hardwood, Vinyl
Appliance Range, Dishwasher, Disposal, Microwave, Refrigerator, Plumbed For Ice Maker
Laundry Flooring - Stone/Ceramic Tile, Electric Dryer Hookup, Washer Hookup, First Floor, In Unit
Exterior
Exterior Feature Deck - Wood, Rain Gutters
Garage Spaces 2.0
Community Features Public Transportation, Shopping, Park, Golf, Medical Facility, Laundromat, Conservation Area, Highway Access, Public School, T-Station
Utilities Available for Gas Range, for Electric Dryer, Washer Hookup, Icemaker Connection
Roof Type Shingle
Total Parking Spaces 1
Garage Yes
Building
Story 3
Sewer Public Sewer
Water Public
Schools
Elementary Schools Pentucket Lake
Middle Schools Jg Whittier
High Schools Hhs/Whittier
Others
Senior Community false
Read Less
Want to know what your home might be worth? Contact us for a FREE valuation!

Our team is ready to help you sell your home for the highest possible price ASAP
Bought with Michael Cassell • Weichert Realtors' Daher Companies





