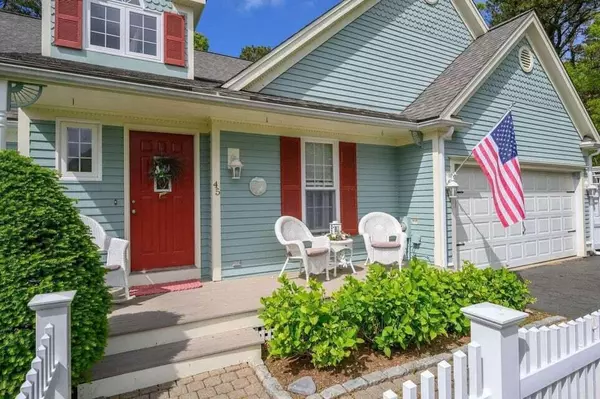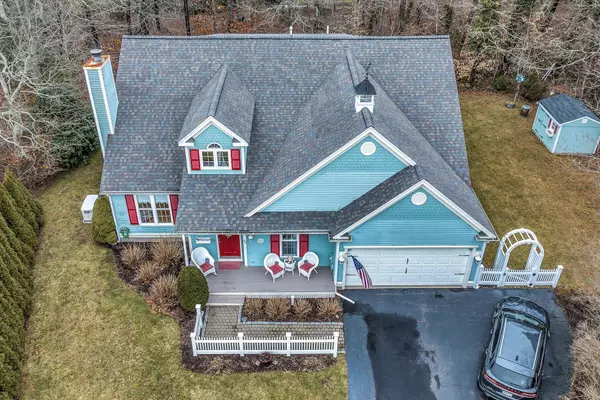$840,000
$839,750
For more information regarding the value of a property, please contact us for a free consultation.
45 Eventide Lane Hyannis, MA 02601
4 Beds
3 Baths
3,037 SqFt
Key Details
Sold Price $840,000
Property Type Single Family Home
Sub Type Single Family Residence
Listing Status Sold
Purchase Type For Sale
Square Footage 3,037 sqft
Price per Sqft $276
Subdivision Cobblestone Landing
MLS Listing ID 22400775
Sold Date 05/09/24
Style Cape
Bedrooms 4
Full Baths 3
HOA Fees $125/mo
HOA Y/N Yes
Abv Grd Liv Area 3,037
Originating Board Cape Cod & Islands API
Year Built 1997
Annual Tax Amount $6,789
Tax Year 2024
Lot Size 10,018 Sqft
Acres 0.23
Property Description
Located in the sought-after Cobblestone Landing, this meticulously cared-for home exudes charm, beautiful finishes, and ample space. Situated on a cul-de-sac with southern exposure, the home welcomes natural light throughout, creating a warm and inviting atmosphere. Upon entering, you are greeted by a foyer that leads to a fireplaced living room with a vaulted ceiling and gleaming hardwood floors. French doors open to a dining room with hardwood floors, perfect for entertaining guests. The light and bright eat-in kitchen features hardwood floors, granite counters, a pantry, and beautiful white cabinets. Adjacent to the kitchen is a charming sunroom with a tiled floor and an abundance of windows, offering a peaceful retreat to relax and enjoy the natural surroundings. The first floor also includes three bedrooms, including a sizable primary suite with a full granite bath and a walk-in closet. A full granite bath is conveniently located off the main hall. Upstairs, the second level offers a hardwood foyer leading to a fourth bedroom with a skylight, a full granite bath, and an enormous entertainment room. Bonus The asc. offers a clubhouse, pool, and gathering space!
Location
State MA
County Barnstable
Zoning RC-1
Direction Phinneys Lane to Cobblestone l on Centerboard and l on Eventide
Rooms
Other Rooms Outbuilding, Gazebo
Basement Bulkhead Access, Full
Primary Bedroom Level First
Bedroom 2 First
Bedroom 3 First
Bedroom 4 Second
Dining Room Dining Room
Kitchen Kitchen, Upgraded Cabinets, Dining Area
Interior
Interior Features Walk-In Closet(s), Sound System, Pantry, Linen Closet
Heating Forced Air
Cooling Central Air
Flooring Hardwood, Carpet
Fireplaces Number 1
Fireplaces Type Gas
Fireplace Yes
Window Features Skylight
Appliance Dishwasher, Washer, Electric Range, Dryer - Electric, Water Heater, Electric Water Heater
Laundry Laundry Room, First Floor
Exterior
Exterior Feature Garden, Yard, Underground Sprinkler
Garage Spaces 2.0
View Y/N No
Roof Type Pitched,Shingle
Street Surface Paved
Garage Yes
Private Pool No
Building
Lot Description Conservation Area, School, Medical Facility, Major Highway, House of Worship, Near Golf Course, Shopping, In Town Location, Level
Faces Phinneys Lane to Cobblestone l on Centerboard and l on Eventide
Story 1
Foundation Concrete Perimeter, Poured
Sewer Public Sewer
Water Public
Level or Stories 1
Structure Type See Remarks
New Construction No
Schools
Elementary Schools Barnstable
Middle Schools Barnstable
High Schools Barnstable
School District Barnstable
Others
Tax ID 273085011
Acceptable Financing Cash
Distance to Beach 1 to 2
Listing Terms Cash
Special Listing Condition None
Read Less
Want to know what your home might be worth? Contact us for a FREE valuation!

Our team is ready to help you sell your home for the highest possible price ASAP







