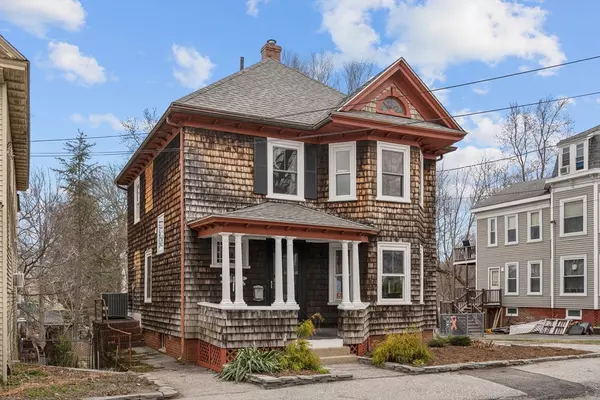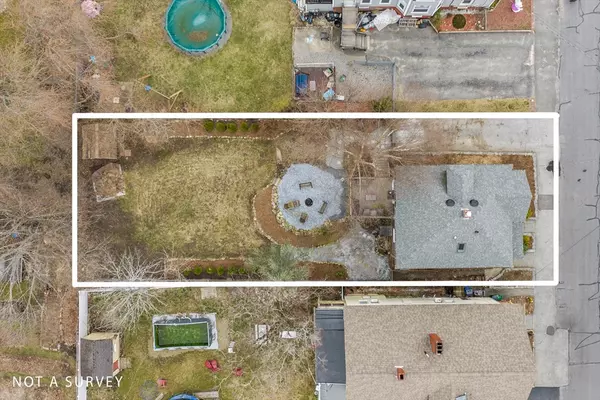$465,000
$435,000
6.9%For more information regarding the value of a property, please contact us for a free consultation.
25 11th Ave Haverhill, MA 01830
3 Beds
1.5 Baths
1,394 SqFt
Key Details
Sold Price $465,000
Property Type Single Family Home
Sub Type Single Family Residence
Listing Status Sold
Purchase Type For Sale
Square Footage 1,394 sqft
Price per Sqft $333
MLS Listing ID 73219363
Sold Date 05/09/24
Style Colonial
Bedrooms 3
Full Baths 1
Half Baths 1
HOA Y/N false
Year Built 1900
Annual Tax Amount $3,978
Tax Year 2023
Lot Size 6,969 Sqft
Acres 0.16
Property Sub-Type Single Family Residence
Property Description
SUNDAY OPEN HOUSE CANCELLED! Offer Accepted. Unpack your charm! Modern twist on a classic colonial awaits! This delightful 3 bedroom, 1.5 bathroom gem boasts an open floor plan & original hardwood floors throughout the living areas. The dining room (complete with a built-in china cabinet) has sliders that lead to a sunny deck overlooking a sprawling backyard – perfect for entertaining! Upstairs, the primary bedroom features a walk-in closet & attic access for hidden storage. The updated full bathroom boasts soaring ceilings and the central vac is a nice bonus. The roof is less than five years old. Updates by current owners include adding central air conditioning, a new gas furnace, and an on-demand hot water heater (all over the last 4 years). The microwave, gas oven, and gas dryer were all updated in the last 3 years just adding to the move-in ready bliss! Don't miss out - be sure to join us for one of the open houses on Saturday (4/6) or Sunday (4/7) from 11-1!
Location
State MA
County Essex
Zoning RES
Direction GPS
Rooms
Basement Full, Walk-Out Access, Unfinished
Primary Bedroom Level Second
Dining Room Coffered Ceiling(s), Flooring - Hardwood, Deck - Exterior, Exterior Access, Open Floorplan, Slider
Kitchen Bathroom - Half, Flooring - Hardwood, Open Floorplan
Interior
Interior Features Central Vacuum
Heating Forced Air, Natural Gas
Cooling Central Air
Flooring Tile, Carpet, Hardwood
Appliance Gas Water Heater, Range, Dishwasher, Microwave, Refrigerator, Washer, Dryer, Vacuum System
Laundry In Basement
Exterior
Exterior Feature Porch, Deck, Storage, Professional Landscaping, Decorative Lighting, Fenced Yard, Garden
Fence Fenced/Enclosed, Fenced
Community Features Public Transportation, Highway Access, House of Worship, Private School, Public School, University, Sidewalks
Total Parking Spaces 2
Garage No
Building
Foundation Stone
Sewer Public Sewer
Water Public
Architectural Style Colonial
Others
Senior Community false
Read Less
Want to know what your home might be worth? Contact us for a FREE valuation!

Our team is ready to help you sell your home for the highest possible price ASAP
Bought with Katy Barry • Coldwell Banker Realty - Chelmsford





