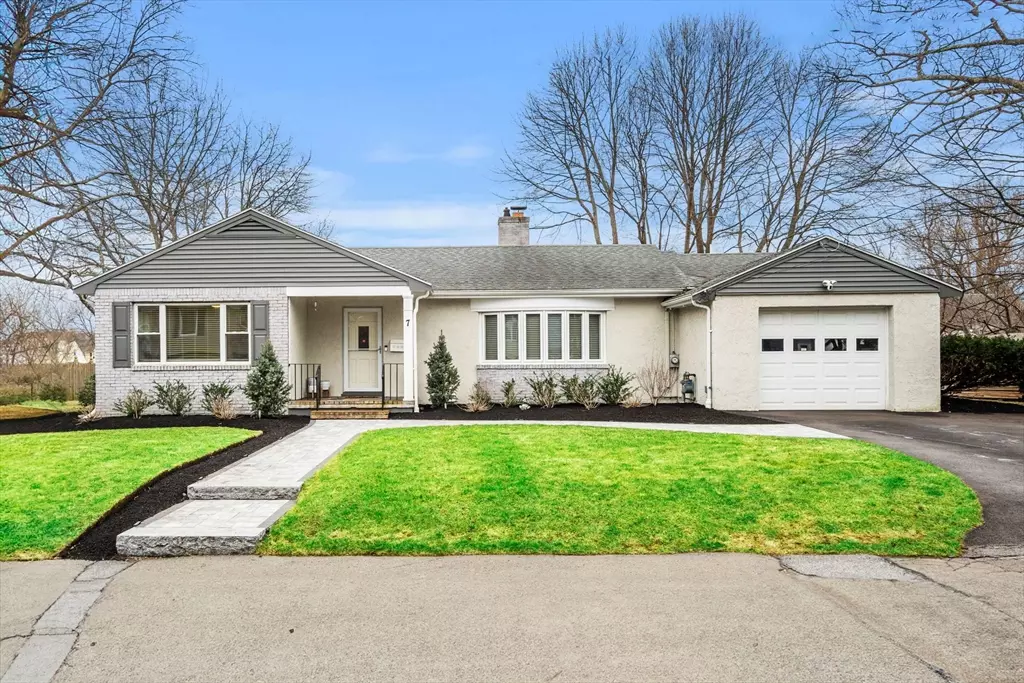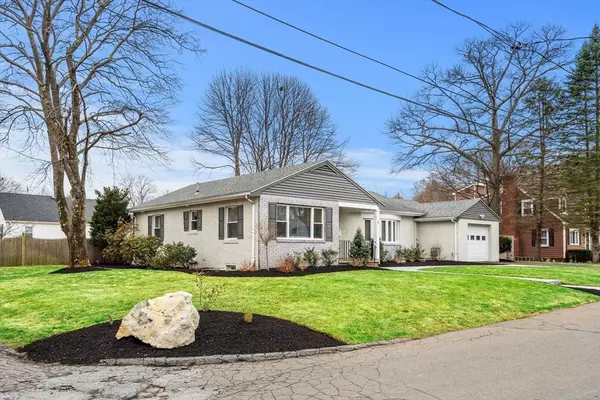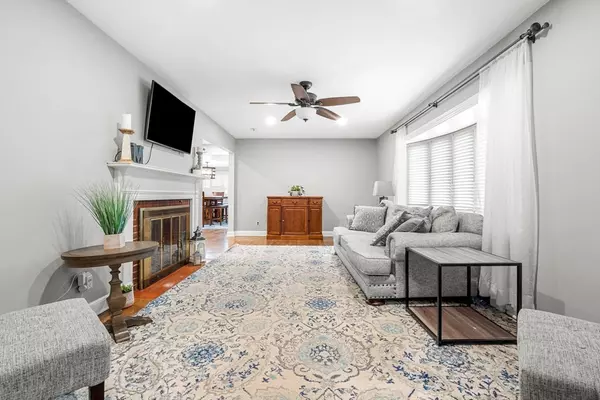$850,000
$719,000
18.2%For more information regarding the value of a property, please contact us for a free consultation.
7 Plaza Rd Wakefield, MA 01880
3 Beds
2 Baths
2,192 SqFt
Key Details
Sold Price $850,000
Property Type Single Family Home
Sub Type Single Family Residence
Listing Status Sold
Purchase Type For Sale
Square Footage 2,192 sqft
Price per Sqft $387
Subdivision Greenwood
MLS Listing ID 73217093
Sold Date 05/09/24
Style Ranch
Bedrooms 3
Full Baths 2
HOA Y/N false
Year Built 1952
Annual Tax Amount $8,092
Tax Year 2024
Lot Size 10,018 Sqft
Acres 0.23
Property Description
Looking for the perfect move in ready home on a large level lot with a garage in Greenwood? 7 Plaza Rd has everything you need in your new home! Enter this ranch style home and be greeted with a large foyer, coat closet and lots of natural light! The sprawling living room offers a fireplace and sun drenched bay window with tons of space for an oversize couch for family and friends to gather. The beautifully renovated kitchen complete with eat-in breakfast bar is a chef's dream. Opening up to a spacious dining room with direct access to the backyard makes this home perfect for entertaining! The first floor is completed by 2 generous sized bedrooms with ample closet space, a gorgeously renovated full bathroom and a laundry room/mud room with access to the back yard. Need more space? The finished basement offers a 3rd bedroom, home office, bonus room, second full bath and loads of storage. The large, level, fenced in yard is exactly what you have been searching for! A true Greenwood gem!
Location
State MA
County Middlesex
Area Greenwood
Zoning SR
Direction Main St. to Flint St. to Plaza Rd.
Rooms
Basement Full, Partially Finished
Primary Bedroom Level First
Dining Room Flooring - Wood
Kitchen Flooring - Wood, Pantry, Countertops - Stone/Granite/Solid, Breakfast Bar / Nook
Interior
Interior Features Bonus Room, Home Office
Heating Baseboard
Cooling Window Unit(s)
Flooring Wood, Tile, Laminate
Fireplaces Number 1
Fireplaces Type Living Room
Appliance Range, Dishwasher, Disposal, Refrigerator, Washer, Dryer
Laundry First Floor
Exterior
Exterior Feature Patio, Professional Landscaping, Sprinkler System, Fenced Yard
Garage Spaces 1.0
Fence Fenced
Community Features Public Transportation, Walk/Jog Trails, Medical Facility, Conservation Area, House of Worship, Public School, T-Station
Utilities Available for Gas Range
Waterfront false
Roof Type Shingle
Total Parking Spaces 2
Garage Yes
Building
Lot Description Corner Lot, Level
Foundation Concrete Perimeter
Sewer Public Sewer
Water Public
Schools
Middle Schools Galvin
High Schools Wmhs
Others
Senior Community false
Read Less
Want to know what your home might be worth? Contact us for a FREE valuation!

Our team is ready to help you sell your home for the highest possible price ASAP
Bought with Laura Springer • Coldwell Banker Realty - Milton






