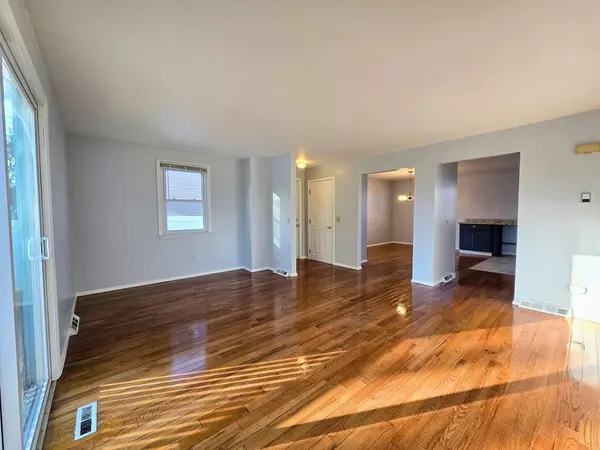$350,000
$334,000
4.8%For more information regarding the value of a property, please contact us for a free consultation.
20 B Timrod Dr Worcester, MA 01603
2 Beds
1.5 Baths
1,155 SqFt
Key Details
Sold Price $350,000
Property Type Single Family Home
Sub Type Single Family Residence
Listing Status Sold
Purchase Type For Sale
Square Footage 1,155 sqft
Price per Sqft $303
MLS Listing ID 73218292
Sold Date 05/10/24
Style Cape
Bedrooms 2
Full Baths 1
Half Baths 1
HOA Y/N false
Year Built 1984
Annual Tax Amount $4,096
Tax Year 2024
Lot Size 6,098 Sqft
Acres 0.14
Property Sub-Type Single Family Residence
Property Description
Move in ready, well maintained, 1/2 duplex home with 3 levels. Spacious main floor with Living room, Dining room and Kitchen. Perfect layout for entertaining guests. Kitchen recently renovated with new appliances, updated cabinets, hardware and backsplash.Slider off the Living room, leading to a expansive, private deck and fenced in backyard, perfect for children and pets. Great for outdoor entertaining and BBQ's. Upstairs contains 2 Bedrooms and a full bath. Gleaming hardwood floors and natural light, throughout the home. Large room in the Basement for office, man-cave, Gym, etc. Laundry in the Basement. Outdoors has large shed for storage, gardens and a young Apple tree. Great sought-after family neighborhood. Convenient to Shopping, schools, park and bus system.
Location
State MA
County Worcester
Zoning Res
Direction Goddard Memorial to Parson's Hill Dr. to Timrod Dr.
Rooms
Family Room Closet, Flooring - Hardwood, Balcony / Deck, Open Floorplan
Basement Partially Finished, Bulkhead
Primary Bedroom Level Second
Dining Room Flooring - Hardwood, Lighting - Overhead
Kitchen Flooring - Stone/Ceramic Tile, Open Floorplan, Lighting - Overhead
Interior
Interior Features Internet Available - Unknown
Heating Forced Air, Natural Gas
Cooling Window Unit(s)
Flooring Tile, Hardwood, Pine
Appliance Gas Water Heater, Range, Dishwasher, Refrigerator
Laundry Electric Dryer Hookup, Washer Hookup, In Basement
Exterior
Exterior Feature Deck - Wood, Rain Gutters, Storage, Fenced Yard, Fruit Trees
Fence Fenced/Enclosed, Fenced
Community Features Public Transportation, Shopping, Park, Walk/Jog Trails, Golf, Medical Facility, House of Worship, Public School, University
Utilities Available for Gas Range, for Gas Oven, for Electric Dryer, Washer Hookup
Roof Type Shingle
Total Parking Spaces 2
Garage No
Building
Lot Description Level
Foundation Concrete Perimeter
Sewer Public Sewer
Water Public
Architectural Style Cape
Schools
Elementary Schools Heard Street
Middle Schools Sullival Street
High Schools South High
Others
Senior Community false
Read Less
Want to know what your home might be worth? Contact us for a FREE valuation!

Our team is ready to help you sell your home for the highest possible price ASAP
Bought with Deanna Faucher • Lamacchia Realty, Inc.





