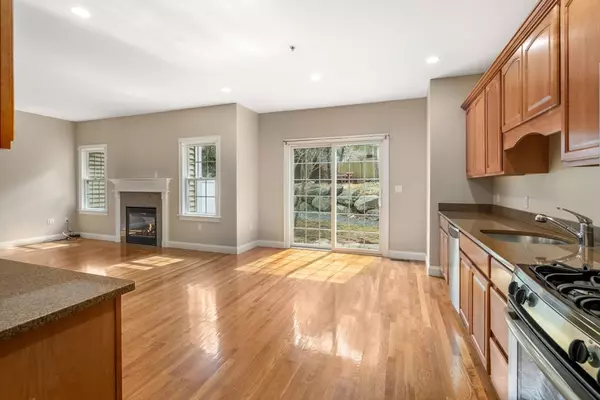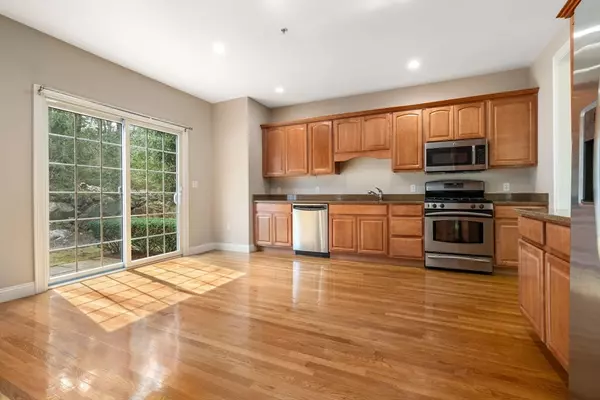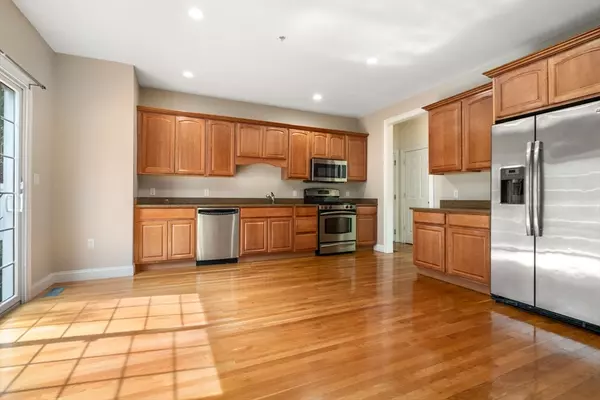$700,000
$670,000
4.5%For more information regarding the value of a property, please contact us for a free consultation.
725 Boston Post Rd #10 Sudbury, MA 01776
2 Beds
2.5 Baths
1,899 SqFt
Key Details
Sold Price $700,000
Property Type Condo
Sub Type Condominium
Listing Status Sold
Purchase Type For Sale
Square Footage 1,899 sqft
Price per Sqft $368
MLS Listing ID 73216728
Sold Date 05/17/24
Bedrooms 2
Full Baths 2
Half Baths 1
HOA Fees $550/mo
Year Built 2004
Annual Tax Amount $7,882
Tax Year 2024
Property Sub-Type Condominium
Property Description
A rare offering in Carriage Lane! This beautiful townhome boasts an open concept floor plan with high ceilings and hardwood floors throughout the first floor. The main level features a fireplaced family room, dining room with custom molding and a nicely appointed eat-in kitchen with cherry cabinets, granite counters and stainless steel appliances. A convenient 1st floor laundry room and half bath complete this level. The 2nd floor has a large primary bedroom with a walk-in closet and full bath with double sinks, tiled shower and a jetted tub. The 2nd bedroom is a two room suite with a nicely sized bedroom area and a skylit bonus room that is perfect for a home office or exercise room. Central air, 1 car garage and a nice private backyard makes this townhome special. Large unfinished basement is great for storage or possible additional living space. Conveniently located within minutes of restaurants, shops and Whole Foods – this home won't last!
Location
State MA
County Middlesex
Zoning RESC
Direction Route 20 across from Bullfinches
Rooms
Family Room Flooring - Hardwood
Basement Y
Primary Bedroom Level Second
Dining Room Flooring - Hardwood, Crown Molding
Kitchen Flooring - Hardwood, Dining Area, Countertops - Stone/Granite/Solid, Recessed Lighting, Slider, Stainless Steel Appliances, Gas Stove
Interior
Interior Features Bonus Room, Foyer
Heating Forced Air, Natural Gas
Cooling Central Air
Flooring Tile, Carpet, Hardwood, Flooring - Wall to Wall Carpet, Flooring - Hardwood
Fireplaces Number 1
Fireplaces Type Family Room
Appliance Range, Dishwasher, Microwave, Refrigerator, Washer, Dryer
Laundry Flooring - Stone/Ceramic Tile, First Floor, In Unit
Exterior
Exterior Feature Patio
Garage Spaces 1.0
Community Features Shopping, Walk/Jog Trails, Conservation Area
Utilities Available for Gas Range
Roof Type Shingle
Total Parking Spaces 1
Garage Yes
Building
Story 2
Sewer Private Sewer
Water Public
Schools
Elementary Schools Loring
Middle Schools Curtis
High Schools Lsrhs
Others
Pets Allowed Yes w/ Restrictions
Senior Community false
Read Less
Want to know what your home might be worth? Contact us for a FREE valuation!

Our team is ready to help you sell your home for the highest possible price ASAP
Bought with Edward Hughes • Board and Park, LLC





