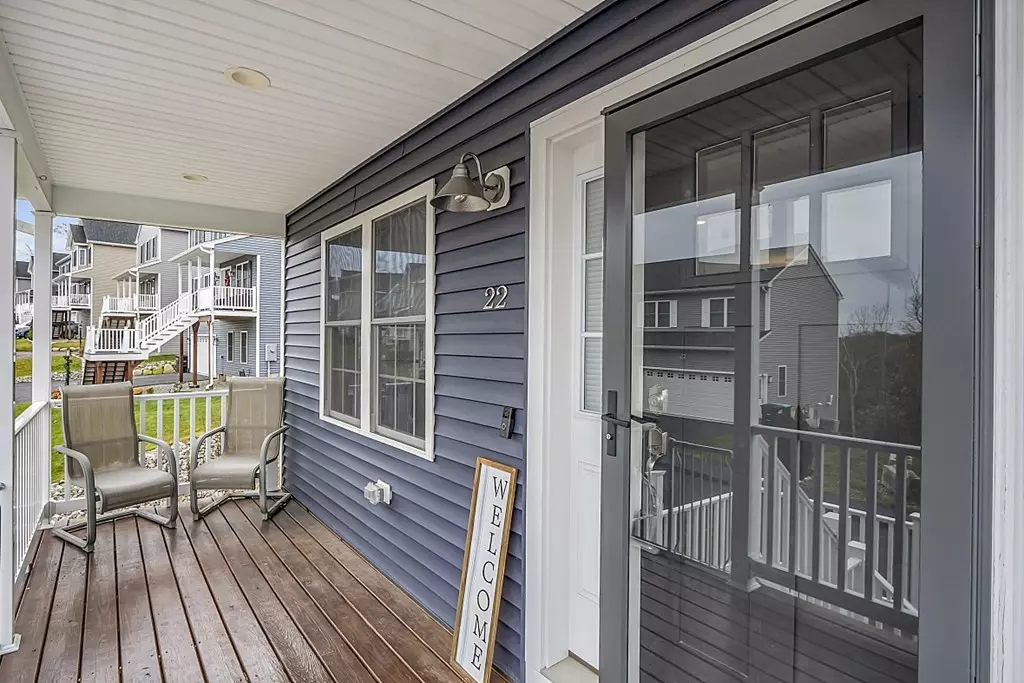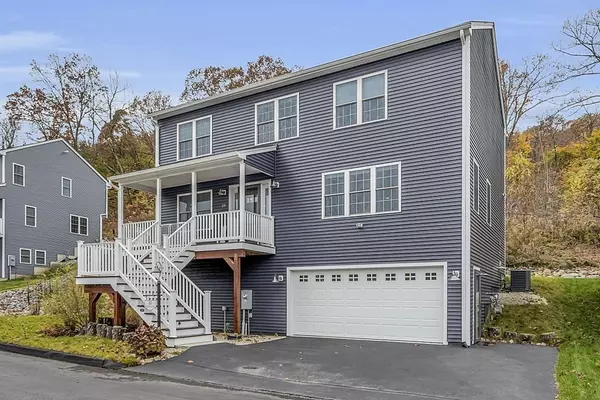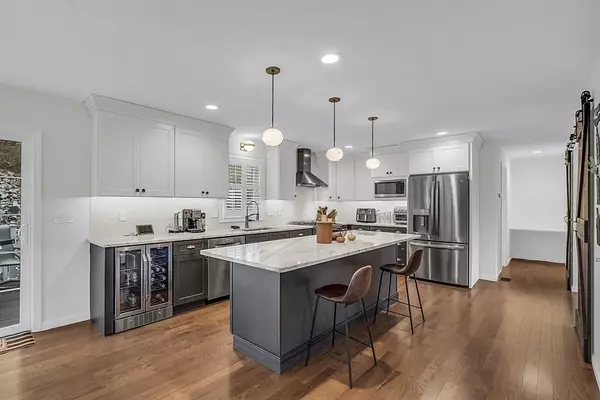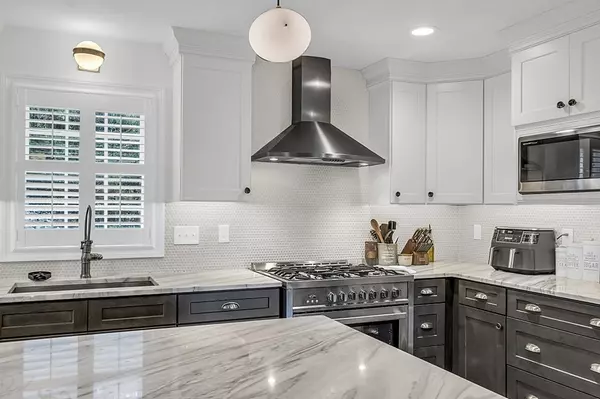$602,500
$620,000
2.8%For more information regarding the value of a property, please contact us for a free consultation.
22 Paper Birch Path #36 Worcester, MA 01605
3 Beds
2.5 Baths
2,128 SqFt
Key Details
Sold Price $602,500
Property Type Condo
Sub Type Condominium
Listing Status Sold
Purchase Type For Sale
Square Footage 2,128 sqft
Price per Sqft $283
MLS Listing ID 73179700
Sold Date 05/20/24
Bedrooms 3
Full Baths 2
Half Baths 1
HOA Fees $120/mo
Year Built 2019
Annual Tax Amount $5,823
Tax Year 2022
Lot Size 3,920 Sqft
Acres 0.09
Property Description
Welcome to modern living in this stunning 3-bedroom, 2.5-bathroom home located in an exclusive gated community. This 2019 residence has been thoughtfully upgraded, from the hardwood floors to the designer light fixtures. The chef-inspired kitchen is a culinary dream, boasting top-of-the-line stainless steel appliances, quartz countertops, and custom cabinetry with crown molding. From casual breakfasts at the sleek island to formal dinners in the dining area, this kitchen is designed for both style and functionality. The open concept design also opens up to the spacious living room with a gas fireplace, creating a warm and inviting atmosphere for gatherings or quiet evenings. Also on the main level is a half bath with laundry and family room with barn doors. Escape to the master suite, a private oasis featuring a spa-like ensuite bathroom with dual vanities and glass-enclosed shower and custom-built closets. Two additional bedrooms and full bath round out the second level.
Location
State MA
County Worcester
Area Burncoat
Zoning res
Direction Burncoat to Thorndyke Rd, right on Basswood, enter community, Silver Linden LN to Paper Birch Path
Rooms
Family Room Flooring - Hardwood, Recessed Lighting
Basement Y
Primary Bedroom Level Second
Dining Room Flooring - Hardwood
Kitchen Flooring - Hardwood, Dining Area, Countertops - Stone/Granite/Solid, Countertops - Upgraded, Kitchen Island, Cabinets - Upgraded, Open Floorplan, Recessed Lighting
Interior
Heating Forced Air, Natural Gas
Cooling Central Air
Flooring Tile, Hardwood
Fireplaces Number 1
Fireplaces Type Living Room
Appliance Range, Dishwasher, Microwave, Refrigerator, Wine Refrigerator
Laundry First Floor, In Unit, Electric Dryer Hookup, Washer Hookup
Exterior
Exterior Feature Porch, Deck - Composite
Garage Spaces 2.0
Community Features Public Transportation, Shopping, Walk/Jog Trails, Medical Facility, Laundromat, Bike Path, Highway Access, House of Worship, Public School, T-Station, University
Utilities Available for Gas Range, for Electric Dryer, Washer Hookup
Roof Type Shingle
Total Parking Spaces 3
Garage Yes
Building
Story 3
Sewer Public Sewer
Water Public
Others
Senior Community false
Read Less
Want to know what your home might be worth? Contact us for a FREE valuation!

Our team is ready to help you sell your home for the highest possible price ASAP
Bought with Lucinda Rondon • Chinatti Realty Group, Inc.





