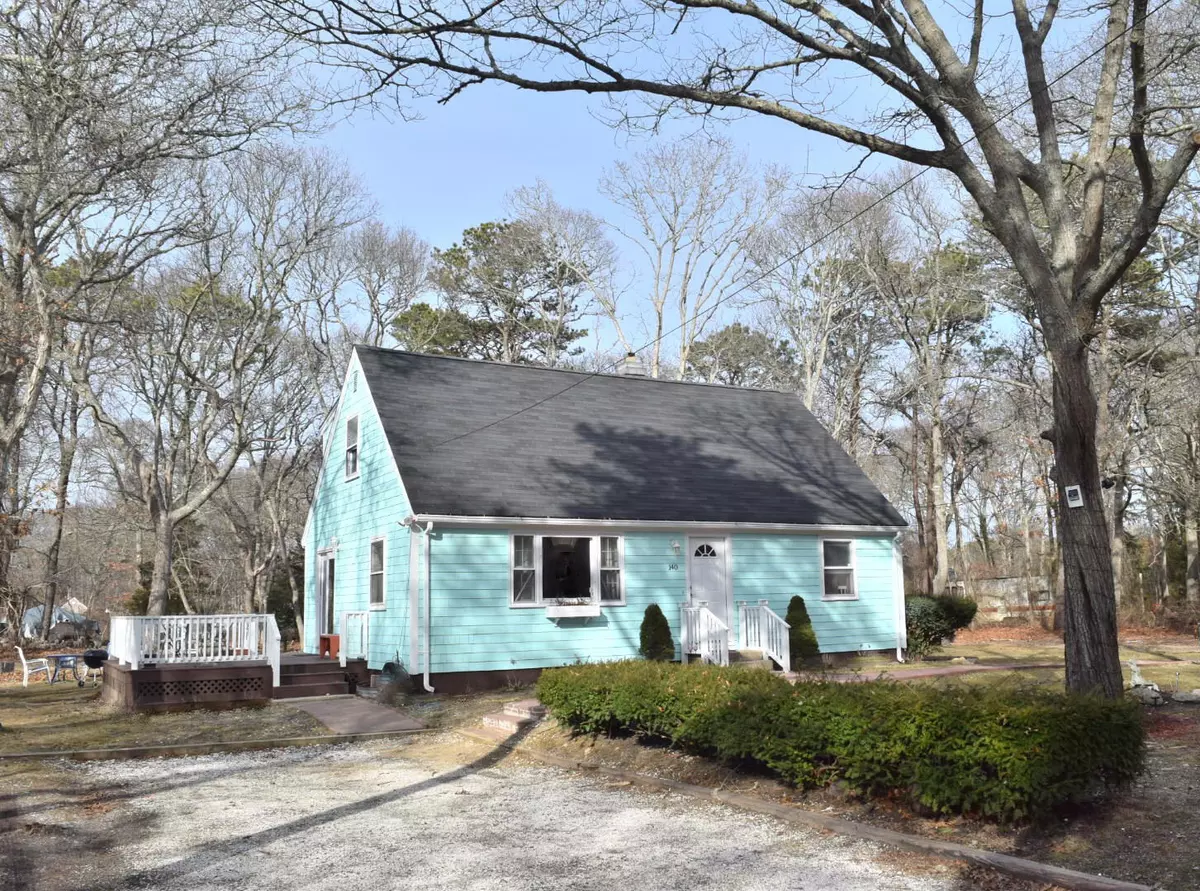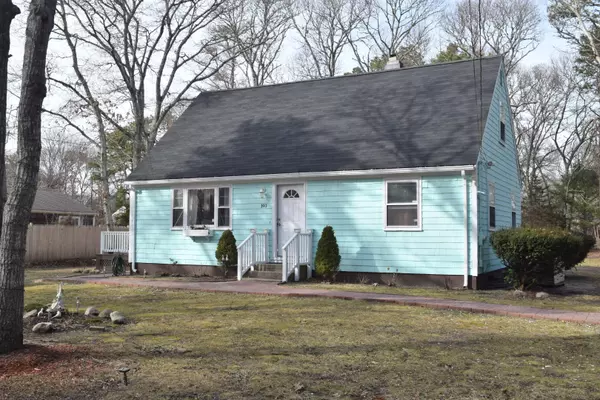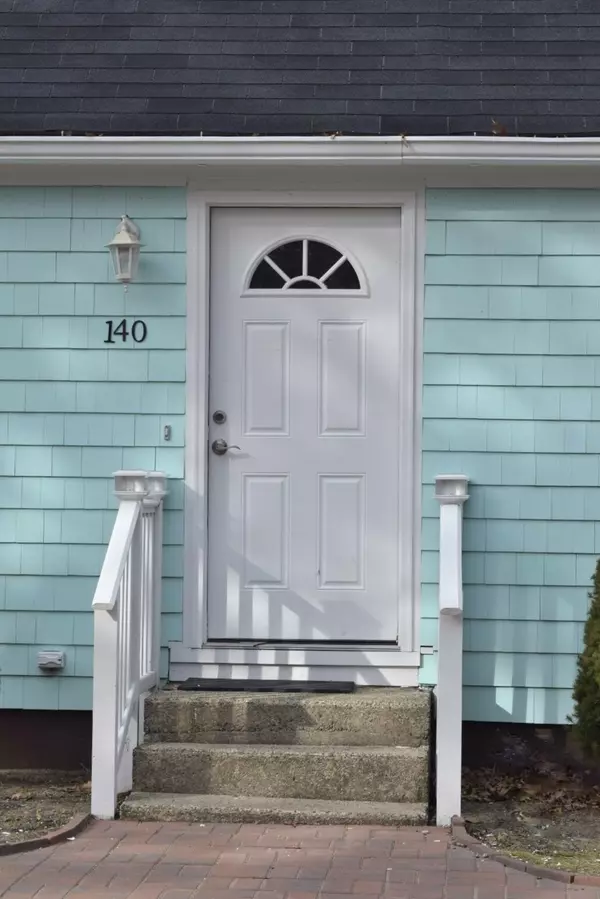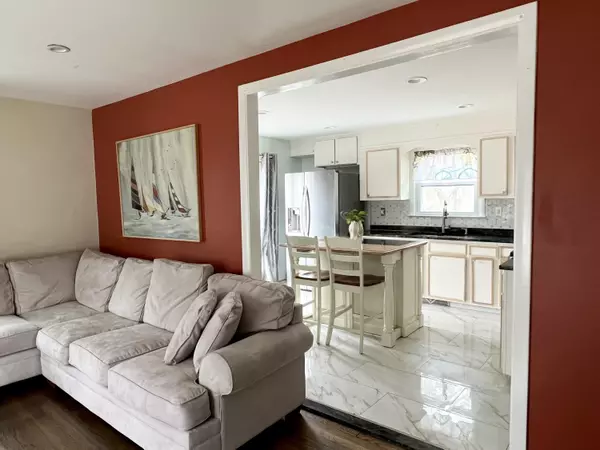$600,000
$585,000
2.6%For more information regarding the value of a property, please contact us for a free consultation.
140 Mitchells Way Hyannis, MA 02601
3 Beds
2 Baths
1,426 SqFt
Key Details
Sold Price $600,000
Property Type Single Family Home
Sub Type Single Family Residence
Listing Status Sold
Purchase Type For Sale
Square Footage 1,426 sqft
Price per Sqft $420
MLS Listing ID 22400955
Sold Date 05/22/24
Style Cape
Bedrooms 3
Full Baths 2
HOA Y/N No
Abv Grd Liv Area 1,426
Originating Board Cape Cod & Islands API
Year Built 1965
Annual Tax Amount $4,049
Tax Year 2024
Lot Size 0.550 Acres
Acres 0.55
Property Description
Welcome to your own ''Cape Escape'', with ample room for the entire family and a large yard to enjoy life to the fullest? We have it here! This Cape-style home located in the heart of Hyannis, w/ three Bedrooms, a Bonus Room & three Full Baths was made just for you. The Kitchen provides access to the Deck & Backyard to enjoy the sunset or prepare a barbecue for your guests. Get ready to appreciate the tile & hardwood floors, renovated bathrooms, granite countertops in the Kitchen, spacious Bedrooms, with room for all! Nearby beaches are only 5 minutes away. Also close by are several ponds, restaurants, ferry, airport, shopping, parks, golf courses, schools & conservation area. You'll love the new life that is ahead of you. Whether in winter or summer, this rare gem provides you w/ natural lighting throughout the interior. Features also include a Garden Area & a partially finished Basement w/ a Full Bath. This home in ''move-in'' condition has recent replacement windows, roof (2016), gas heat & hardwood floors throughout the 1st floor. All of this is on a 0.55 ac lot. This opportunity won't last. Buyers/Agent to verify information contained here.
Location
State MA
County Barnstable
Zoning RB
Direction From Bearses Way, turn right onto Pitchers Way. Turn left onto Mitchells Way. Turn right to stay on Mitchells Way. The House is on left.
Rooms
Basement Bulkhead Access, Interior Entry, Full
Primary Bedroom Level First
Master Bedroom 11.583333x11.666666
Bedroom 2 First 11.583333x10.583333
Bedroom 3 Second 17.666666x14.416666
Bedroom 4 Second 17.916666x13.833333
Kitchen Kitchen Island
Interior
Heating Forced Air
Cooling None
Flooring Hardwood, Tile, Laminate
Fireplace No
Window Features Bay/Bow Windows
Appliance Dryer - Electric, Gas Range, Refrigerator, Microwave, Water Heater, Gas Water Heater
Laundry Electric Dryer Hookup, Washer Hookup, In Basement
Exterior
Exterior Feature Yard, Garden
View Y/N No
Roof Type Asphalt
Street Surface Paved
Porch Deck
Garage No
Private Pool No
Building
Lot Description Conservation Area, School, Shopping, Major Highway, Medical Facility, Marina, In Town Location, House of Worship, Near Golf Course, Cleared, Level, South of Route 28
Faces From Bearses Way, turn right onto Pitchers Way. Turn left onto Mitchells Way. Turn right to stay on Mitchells Way. The House is on left.
Story 2
Foundation Concrete Perimeter, Poured
Sewer Septic Tank
Water Public
Level or Stories 2
Structure Type Shingle Siding
New Construction No
Schools
Elementary Schools Barnstable
Middle Schools Barnstable
High Schools Barnstable
School District Barnstable
Others
Tax ID 290068
Acceptable Financing Conventional
Distance to Beach 2 Plus
Listing Terms Conventional
Special Listing Condition None
Read Less
Want to know what your home might be worth? Contact us for a FREE valuation!

Our team is ready to help you sell your home for the highest possible price ASAP







