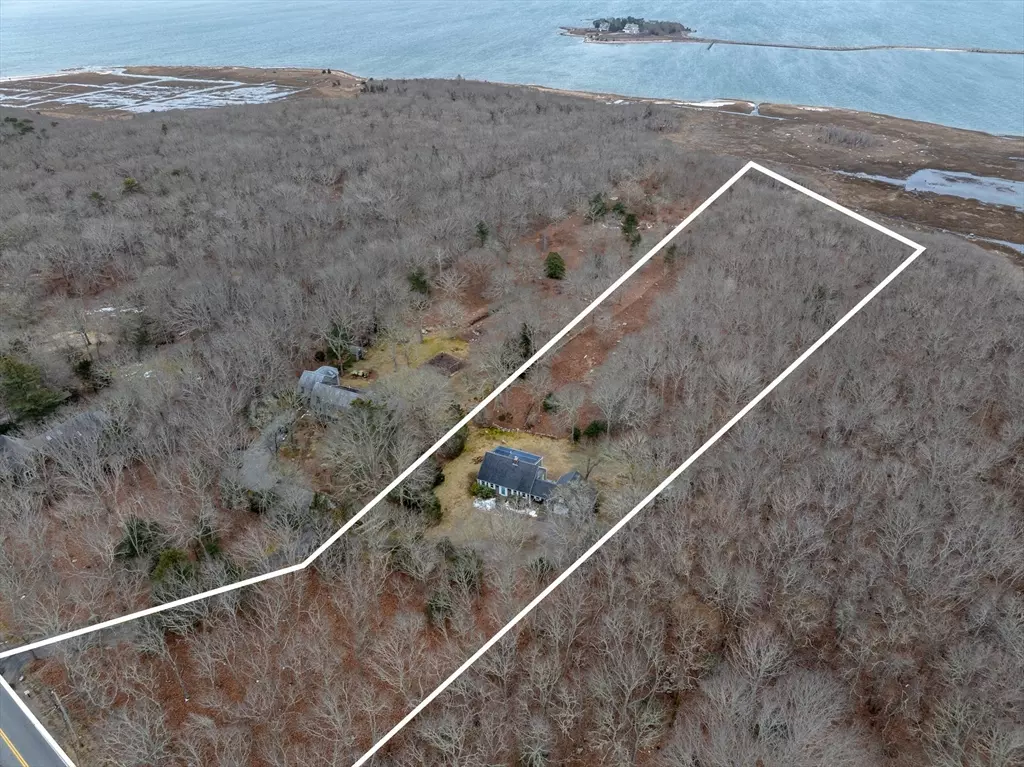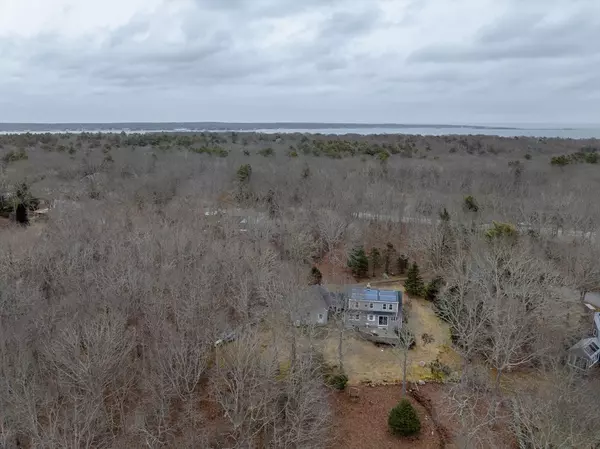$795,000
$899,000
11.6%For more information regarding the value of a property, please contact us for a free consultation.
116 Mattapoisett Neck Rd Mattapoisett, MA 02739
2 Beds
2 Baths
1,730 SqFt
Key Details
Sold Price $795,000
Property Type Single Family Home
Sub Type Single Family Residence
Listing Status Sold
Purchase Type For Sale
Square Footage 1,730 sqft
Price per Sqft $459
MLS Listing ID 73205775
Sold Date 05/28/24
Style Cape
Bedrooms 2
Full Baths 2
HOA Y/N false
Year Built 1984
Annual Tax Amount $7,935
Tax Year 2024
Lot Size 4.620 Acres
Acres 4.62
Property Description
Rare opportunity to own a 4.62-acre property having direct water access w/ a 2 bedroom, 2 full bath spacious cape-style home not in the flood zone. Enjoy this home’s large, wooded lot with meandering paths, wildlife, and the ability to swim, launch kayaks/paddleboards, and shell fishing. Enter from the garage into a large mudroom leading to spacious rooms w/ a comfortable flow between its fireplaced (gas) living room, dining room w/ wainscoting, and large kitchen w/ sliders to a back deck, offering a long view-corridor to the water. Head upstairs to 2 large bedrooms. A 1st floor full bath has a shower, and a 2nd floor full bath has a tub/shower combo. A full basement has good head height and bulkhead. Garage has side workbench area and pull-down stairs to loft storage. Owned solar panels have traditionally offset ½ year’s electric bill. Automatic generator. Kitchen/bath and cosmetic updates are quick value-building projects. If additional bedroom needed, consider expansion over garage.
Location
State MA
County Plymouth
Zoning RR3
Direction Rte 6 to Mattapoisett Neck Rd. All the way down on right to # 116. Shared driveway, go to the right.
Rooms
Basement Full, Interior Entry, Bulkhead, Concrete
Interior
Interior Features Central Vacuum
Heating Forced Air, Propane
Cooling Window Unit(s)
Flooring Wood, Carpet
Fireplaces Number 1
Appliance Electric Water Heater, Range, Dishwasher, Refrigerator, Washer, Dryer
Laundry Electric Dryer Hookup, Washer Hookup
Exterior
Exterior Feature Deck - Wood, Rain Gutters, Garden
Garage Spaces 1.0
Community Features Public Transportation, Shopping, Tennis Court(s), Park, Walk/Jog Trails, Stable(s), Golf, Medical Facility, Laundromat, Bike Path, Conservation Area, Highway Access, House of Worship, Marina, Private School, Public School, University
Utilities Available for Electric Range, for Electric Dryer, Washer Hookup, Generator Connection
Waterfront Description Beach Front,Ocean,0 to 1/10 Mile To Beach,Beach Ownership(Deeded Rights)
Roof Type Shingle
Total Parking Spaces 8
Garage Yes
Building
Lot Description Wooded
Foundation Concrete Perimeter
Sewer Public Sewer
Water Private
Schools
Elementary Schools Cs/Ohs
Middle Schools Orrjhs
High Schools Orrhs
Others
Senior Community false
Acceptable Financing Contract
Listing Terms Contract
Read Less
Want to know what your home might be worth? Contact us for a FREE valuation!

Our team is ready to help you sell your home for the highest possible price ASAP
Bought with Jocelyn Demakis-Daluz • Demakis Family Real Estate, Inc.






