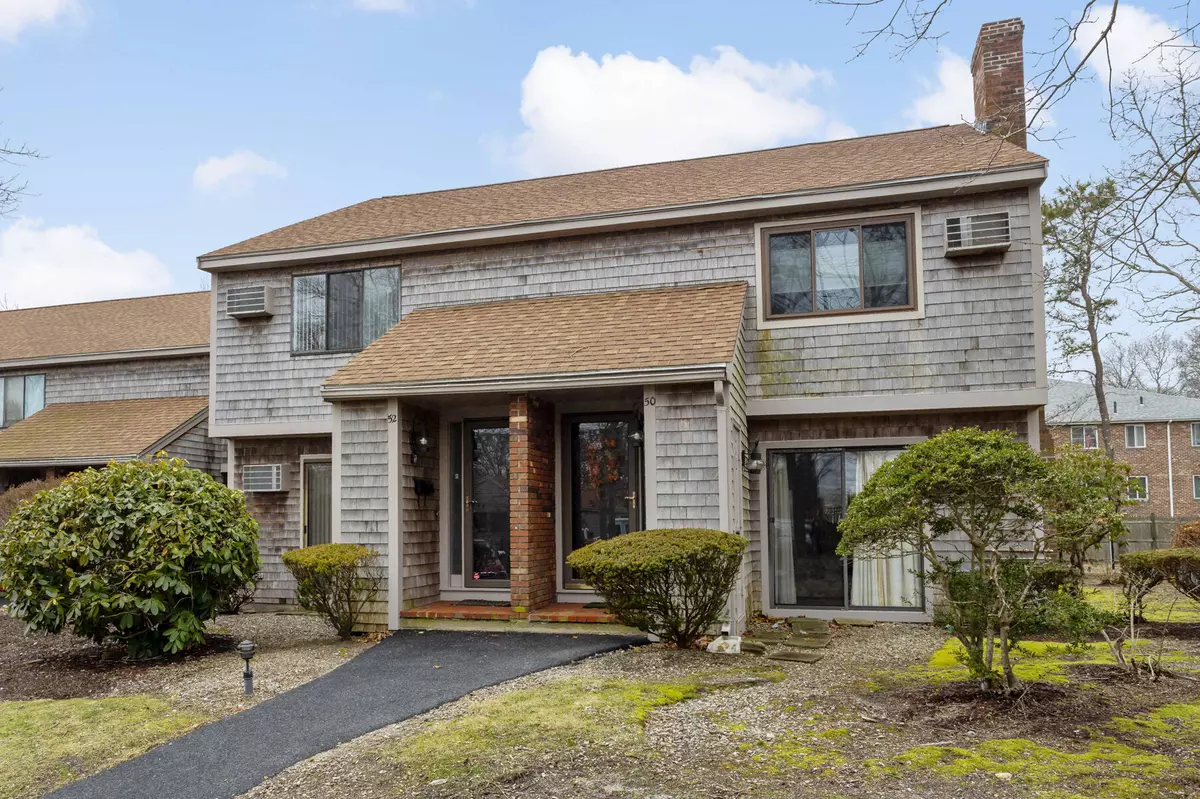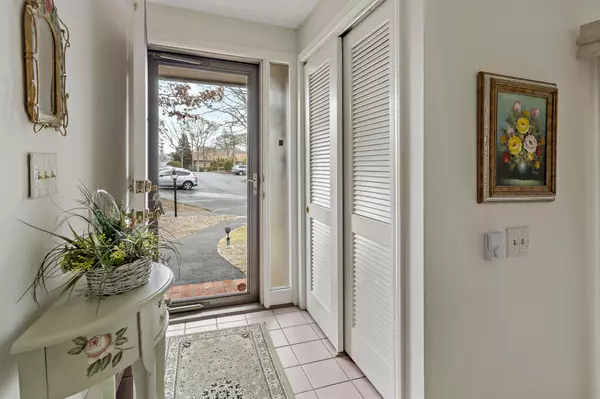$357,000
$369,000
3.3%For more information regarding the value of a property, please contact us for a free consultation.
52 Townhouse Terrace #52 Hyannis, MA 02601
2 Beds
2 Baths
1,089 SqFt
Key Details
Sold Price $357,000
Property Type Condo
Sub Type Condominium
Listing Status Sold
Purchase Type For Sale
Square Footage 1,089 sqft
Price per Sqft $327
MLS Listing ID 22400854
Sold Date 05/31/24
Bedrooms 2
Full Baths 1
Half Baths 1
HOA Fees $353/mo
HOA Y/N Yes
Abv Grd Liv Area 1,089
Originating Board Cape Cod & Islands API
Year Built 1972
Annual Tax Amount $3,144
Tax Year 2024
Property Description
Nestled in picturesque Pinebrook Condominiums of Hyannis, Massachusetts, this charming townhouse offers comfort, convenience, and coastal living. Located within 1-2 miles to Craigville beach, Main Street, Cape Cod Mall, Cape Cod Hospital and Hyannis Harbor. This complex is made up of 57 professionally managed units in a small park-like setting. Residents enjoy the added perk of a clubhouse and outdoor pool, perfect for relaxation and social gatherings. The monthly fee is $353.00, which covers these amenities, basic cable, and ensures that the common areas are meticulously maintained. This townhouse showcases 2 bedrooms and 1.5 baths. The white kitchen opens seamlessly into the living and dining area, adorned with newer vinyl plank floor and new carpet second floor. Step out from the kitchen to your private fenced-in brick patio, perfect for outdoor dining, gardening, or simply basking in the Cape Cod sunshine. Practical features include gas heat and an AC unit, ensuring year-round comfort. The attic access offers potential for future expansion or storage needs. Condominium documents available upon request. No dogs allowed. Cats ok.
Location
State MA
County Barnstable
Zoning SPLIT RB;HB
Direction W Main St to Pitchers Way to Townhouse Terr to #52.
Rooms
Primary Bedroom Level Second
Bedroom 2 Second
Dining Room Dining Room
Kitchen Kitchen
Interior
Interior Features Linen Closet, HU Cable TV
Cooling Wall Unit(s)
Flooring Carpet, Tile, Other, Laminate
Fireplace No
Appliance Dishwasher, Washer, Electric Range, Refrigerator, Dryer - Electric, Water Heater, Electric Water Heater
Laundry Washer Hookup, Electric Dryer Hookup, HU Cable TV, Shared Full Bath, Laundry Room, Second Floor
Exterior
Pool Community
Community Features Clubhouse, Landscaping
View Y/N No
Roof Type Asphalt,Pitched,Shingle
Street Surface Paved
Porch Patio
Garage No
Private Pool No
Building
Lot Description In Town Location, Medical Facility, Shopping, School, Interior Lot, Level, Cul-De-Sac, South of Route 28
Faces W Main St to Pitchers Way to Townhouse Terr to #52.
Story 2
Foundation Slab
Sewer Public Sewer
Water Public
Level or Stories 2
Structure Type Shingle Siding
New Construction No
Schools
Elementary Schools Barnstable
Middle Schools Barnstable
High Schools Barnstable
School District Barnstable
Others
HOA Fee Include Professional Property Management,Insurance
Tax ID 2901040BJ
Ownership Condo
Acceptable Financing Conventional
Distance to Beach 1 to 2
Listing Terms Conventional
Special Listing Condition Estate Sale
Read Less
Want to know what your home might be worth? Contact us for a FREE valuation!

Our team is ready to help you sell your home for the highest possible price ASAP







