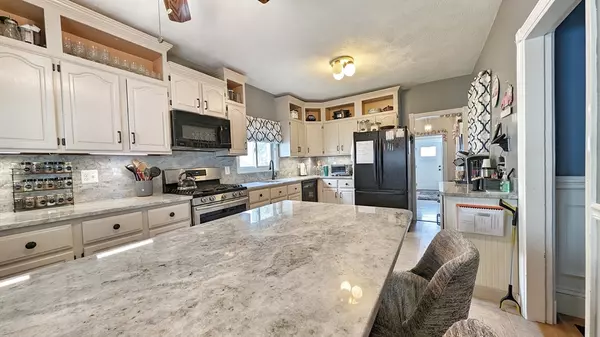$725,000
$689,900
5.1%For more information regarding the value of a property, please contact us for a free consultation.
58 Cedar St Everett, MA 02149
3 Beds
1.5 Baths
1,872 SqFt
Key Details
Sold Price $725,000
Property Type Single Family Home
Sub Type Single Family Residence
Listing Status Sold
Purchase Type For Sale
Square Footage 1,872 sqft
Price per Sqft $387
MLS Listing ID 73217165
Sold Date 05/30/24
Style Colonial,Antique
Bedrooms 3
Full Baths 1
Half Baths 1
HOA Y/N false
Year Built 1910
Annual Tax Amount $6,929
Tax Year 2024
Lot Size 4,791 Sqft
Acres 0.11
Property Description
Without a doubt one of the finest homes you'll ever see in Everett, tucked away in a great neighborhood but a very convenient location. The owners have taken amazing care of the home and done many updates. Hardwood flooring throughout. First floor features a large marble counter kitchen with an island, eat-in area, upgraded cabinets, beautiful flooring, and gas cooking. Large formal dining room with hardwood flooring. Living room with hardwood. Step down from the dining room into the large family room addition, featuring hardwood flooring, cathedral ceiling with skylights, recessed lighting, direct vent gas stove, half bath, and slider to the fenced back yard, which features a large paver patio, a huge shed, and mature plantings along the fence to enhance your privacy. Three generous bedrooms on the second floor, plus you have a walk-up attic offering potential expansion space. FHA gas heat - new system installed in 2016, plus newer hot water heater and central A/C. BEAUTIFUL!
Location
State MA
County Middlesex
Zoning DD
Direction Ferry St to Bennett St to 58 Cedar St
Rooms
Family Room Skylight, Cathedral Ceiling(s), Flooring - Hardwood, Recessed Lighting, Sunken
Basement Full, Bulkhead, Unfinished
Primary Bedroom Level Second
Dining Room Flooring - Hardwood
Kitchen Ceiling Fan(s), Flooring - Laminate, Dining Area, Countertops - Stone/Granite/Solid, Kitchen Island, Remodeled, Gas Stove
Interior
Interior Features Walk-up Attic, Laundry Chute, High Speed Internet
Heating Forced Air, Natural Gas
Cooling Central Air
Flooring Tile, Hardwood, Engineered Hardwood
Fireplaces Number 1
Appliance Gas Water Heater, Range, Dishwasher, Microwave, Refrigerator, Washer, Dryer
Laundry Gas Dryer Hookup, Washer Hookup, In Basement, Electric Dryer Hookup
Exterior
Exterior Feature Porch - Enclosed, Deck - Wood, Patio, Storage, Fenced Yard
Fence Fenced
Community Features Public Transportation, Shopping, Park, Walk/Jog Trails, Medical Facility, Laundromat, Conservation Area, Highway Access, House of Worship, Private School, Public School, Sidewalks
Utilities Available for Gas Range, for Gas Oven, for Electric Dryer, Washer Hookup
Roof Type Shingle
Total Parking Spaces 3
Garage No
Building
Foundation Concrete Perimeter
Sewer Public Sewer
Water Public
Others
Senior Community false
Read Less
Want to know what your home might be worth? Contact us for a FREE valuation!

Our team is ready to help you sell your home for the highest possible price ASAP
Bought with Philip & Hrono Partners • Century 21 North East






