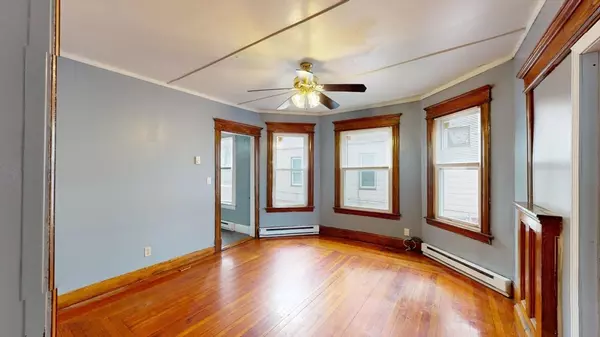$360,000
$345,000
4.3%For more information regarding the value of a property, please contact us for a free consultation.
51-53 Horace Street Springfield, MA 01108
9 Beds
3 Baths
3,055 SqFt
Key Details
Sold Price $360,000
Property Type Multi-Family
Sub Type 2 Family - 2 Units Up/Down
Listing Status Sold
Purchase Type For Sale
Square Footage 3,055 sqft
Price per Sqft $117
MLS Listing ID 73201742
Sold Date 05/31/24
Bedrooms 9
Full Baths 3
Year Built 1916
Annual Tax Amount $4,223
Tax Year 2023
Lot Size 4,791 Sqft
Acres 0.11
Property Description
**HIGHEST & BEST DUE -THURSDAY- APRIL 25TH BY 6PM PLEASE**Welcome to your charming home with an exciting bonus: Income-producing! Step into the inviting 1st Floor Ranch Style Unit, where character & classic comfort merge seamlessly. The updated Kitchen boasts appliances & a spacious eat-in area, perfect for gatherings. Entertain in the Dining Rm with its built-in hutch & gleaming woodwork or unwind in the cozy Living Rm. With two generously sized bedrooms, additional office space, a full bathroom and and inviting front porch, there's ample room for everyone. Inside, hardwood floors, thermopane windows & laundry hook-ups enhance the warmth and comfort. Head upstairs to explore even more in the townhouse-style second & third floor unit. Offering the same inviting rooms on the main level plus three additional bedrooms and a second bathroom on the top floor. Added living space with an inviting enclosed porch offers a cozy retreat to enjoy the view &unwind!!
Location
State MA
County Hampden
Area Forest Park
Zoning R2
Direction Dickinson Street to Horace or Orange Street to Horace - Sign Posted.
Rooms
Basement Full, Bulkhead, Concrete
Interior
Interior Features Upgraded Cabinets, Bathroom With Tub & Shower, High Speed Internet, Internet Available - Unknown, Living Room, Dining Room, Kitchen, Office/Den, Sunroom
Heating Electric
Cooling Individual
Flooring Vinyl, Hardwood
Appliance Range, Refrigerator
Laundry Electric Dryer Hookup, Washer Hookup
Exterior
Exterior Feature Rain Gutters
Fence Fenced/Enclosed, Fenced
Community Features Public Transportation, Shopping, Park, Laundromat, Bike Path, House of Worship, Public School, Sidewalks
Utilities Available for Electric Range, for Electric Oven, for Electric Dryer, Washer Hookup
Waterfront false
Roof Type Shingle
Parking Type Paved Drive, Off Street, Tandem, Paved
Total Parking Spaces 3
Garage No
Building
Lot Description Level
Story 3
Foundation Brick/Mortar
Sewer Public Sewer
Water Public
Schools
Elementary Schools Kensington
Middle Schools Forest Park
High Schools Commerce
Others
Senior Community false
Read Less
Want to know what your home might be worth? Contact us for a FREE valuation!

Our team is ready to help you sell your home for the highest possible price ASAP
Bought with New Homes Realty Group • Gallagher Real Estate






