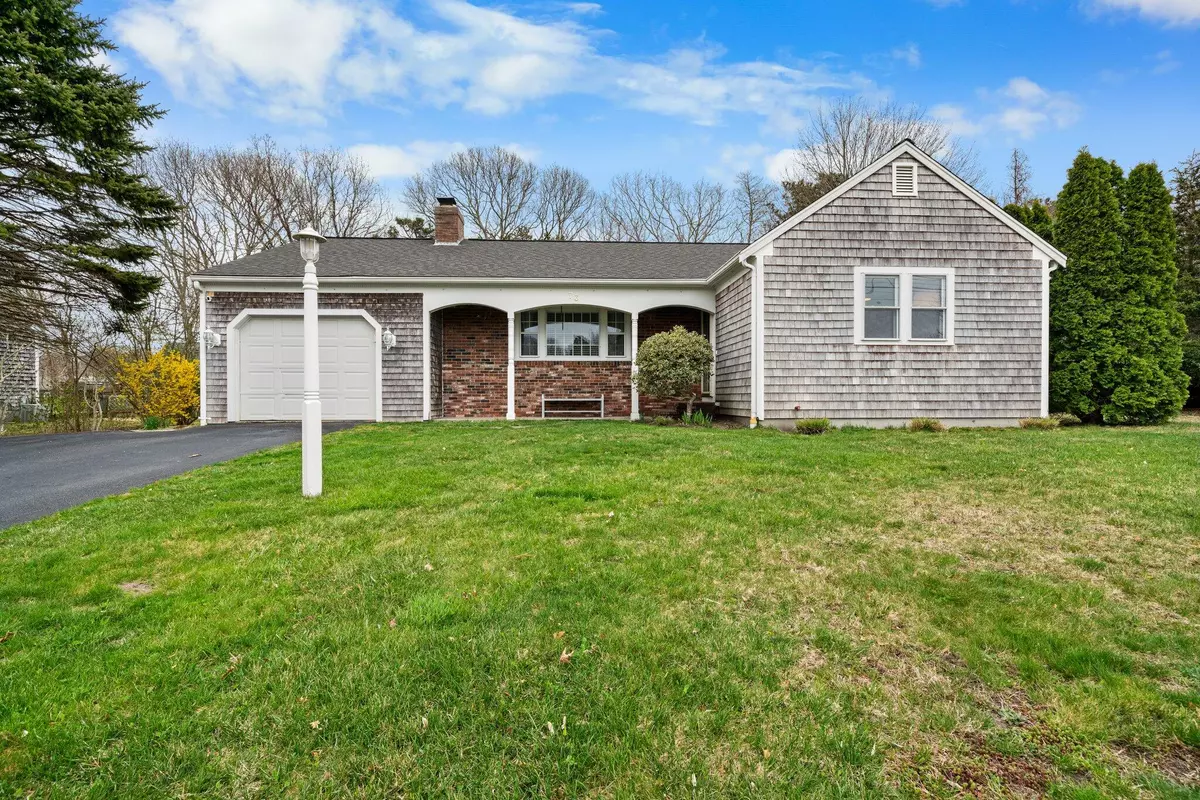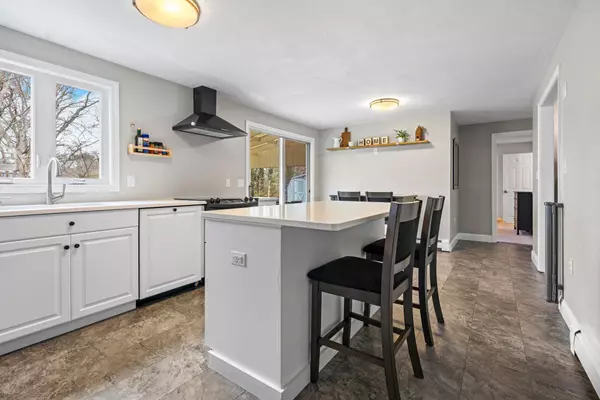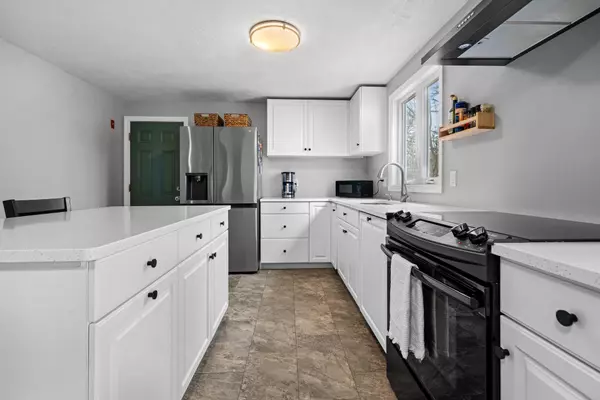$550,000
$499,900
10.0%For more information regarding the value of a property, please contact us for a free consultation.
73 Uncle Willies Way Hyannis, MA 02601
2 Beds
2 Baths
1,108 SqFt
Key Details
Sold Price $550,000
Property Type Single Family Home
Sub Type Single Family Residence
Listing Status Sold
Purchase Type For Sale
Square Footage 1,108 sqft
Price per Sqft $496
MLS Listing ID 22401669
Sold Date 05/28/24
Style Ranch
Bedrooms 2
Full Baths 2
HOA Y/N No
Abv Grd Liv Area 1,108
Originating Board Cape Cod & Islands API
Year Built 1978
Annual Tax Amount $2,593
Tax Year 2024
Lot Size 10,890 Sqft
Acres 0.25
Property Description
OPEN HOUSE CANCELLED. Welcome to your dream home in Hyannis. This charming 2 bedroom, 2 bath property is move-in ready and waiting for you. The updated kitchen is a chef's delight, featuring sleek stainless appliances, spacious kitchen island with seating and beautiful quartz countertops. The Living Room has beamed ceilings, a beautiful fireplace, ceiling fan and hardwood floors. The Primary Bedroom has a full bath, ceiling fan and walk in closet. The second Bedroom has an oversized closet tons of natural light and a ceiling fan for summer nights. Large basement could be finished for additional living space and oversized One Car Garage. January 2023 a Brand new Heating System installed. All of this on a level lot with a large Shed for storage and a fire-pit for outdoor enjoyment. Buyer/Buyer's Agent to verify all information deemed reliable.
Location
State MA
County Barnstable
Zoning RB
Direction Bearses Way to right on Alicia, second left on Uncle Willies, #73 on left.
Rooms
Other Rooms Outbuilding
Basement Interior Entry, Full
Primary Bedroom Level First
Master Bedroom 13.4x11.3
Bedroom 2 First 13.4x11.3
Kitchen Kitchen Island, Breakfast Bar, Dining Area
Interior
Interior Features Walk-In Closet(s)
Heating Hot Water
Cooling None
Flooring Hardwood, Vinyl
Fireplaces Number 1
Fireplaces Type Wood Burning
Fireplace Yes
Appliance Dishwasher, Refrigerator, Electric Range, Water Heater, Gas Water Heater
Laundry Washer Hookup, Electric Dryer Hookup, In Basement
Exterior
Exterior Feature Yard
Garage Spaces 1.0
View Y/N No
Roof Type Asphalt
Street Surface Paved
Porch Patio, Porch
Garage Yes
Private Pool No
Building
Lot Description In Town Location, School, Medical Facility, Major Highway, House of Worship, Near Golf Course, Shopping, Level, South of Route 28
Faces Bearses Way to right on Alicia, second left on Uncle Willies, #73 on left.
Story 1
Foundation Poured
Sewer Private Sewer
Water Public
Level or Stories 1
Structure Type Brick,Shingle Siding
New Construction No
Schools
Elementary Schools Barnstable
Middle Schools Barnstable
High Schools Barnstable
School District Barnstable
Others
Tax ID 292313
Acceptable Financing FHA
Listing Terms FHA
Special Listing Condition None
Read Less
Want to know what your home might be worth? Contact us for a FREE valuation!

Our team is ready to help you sell your home for the highest possible price ASAP







