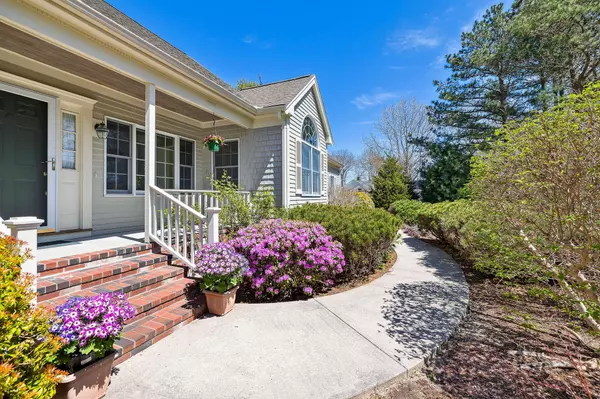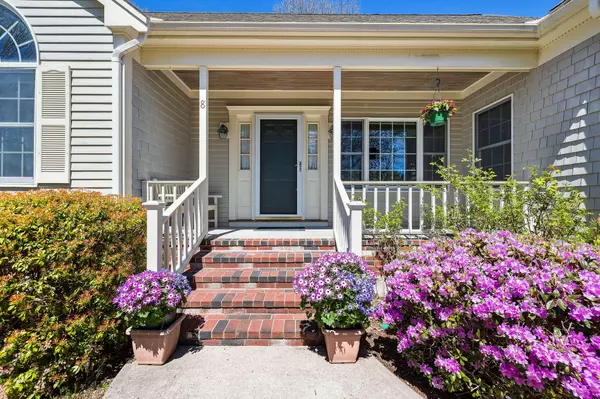$883,000
$875,000
0.9%For more information regarding the value of a property, please contact us for a free consultation.
8 Tracy Circle East Falmouth, MA 02536
3 Beds
2 Baths
2,135 SqFt
Key Details
Sold Price $883,000
Property Type Single Family Home
Sub Type Single Family Residence
Listing Status Sold
Purchase Type For Sale
Square Footage 2,135 sqft
Price per Sqft $413
Subdivision Fisherman'S Cove
MLS Listing ID 22401707
Sold Date 06/11/24
Style Ranch
Bedrooms 3
Full Baths 2
HOA Fees $8/ann
HOA Y/N Yes
Abv Grd Liv Area 2,135
Year Built 1996
Annual Tax Amount $4,164
Tax Year 2024
Lot Size 0.450 Acres
Acres 0.45
Property Sub-Type Single Family Residence
Source Cape Cod & Islands API
Property Description
Discover your dream home at 8 Tracy Circle, East Falmouth--a charming ranch-style residence nestled on a quiet cul-de-sac just a stone's throw from Bourne's Pond and in desirable Fisherman's Cove. This beautiful home features a split floor plan with 3 bedrooms, 2 bathrooms, and high ceilings that enhance the spacious feel. Enjoy an abundance of natural light throughout the house. The modern kitchen is perfect for culinary enthusiasts, equipped to cater to all your cooking needs. The formal dining room with wainscoting is perfect for large holiday gatherings. The lower level boasts a cozy family room, ideal for relaxing, games or movie nights. Step outside onto the large covered deck overlooking mature, beautifully manicured landscaping--a serene setting for your morning coffee or evening unwind. As part of this tranquil community, you'll have exclusive access to scenic Bourne's Pond and Fishermans Cove picnic area via a path across the street. It's the perfect spot for kayaking enthusiasts and those who cherish peaceful waterfront views. Don't miss out on this idyllic Cape Cod lifestyle.
Location
State MA
County Barnstable
Area Davisville
Zoning RC
Direction Rt 28 to Davisville, Marlin to Rosemary. Yard Sign
Rooms
Basement Finished, Interior Entry, Full
Primary Bedroom Level First
Bedroom 3 First
Bedroom 4 First
Dining Room Cathedral Ceiling(s), Dining Room
Kitchen Recessed Lighting, Pantry, Kitchen, Dining Area
Interior
Interior Features Central Vacuum, Walk-In Closet(s), Recessed Lighting, Linen Closet, HU Cable TV
Heating Hot Water
Cooling Central Air
Flooring Carpet, Tile, Hardwood
Fireplaces Number 1
Fireplace Yes
Window Features Bay/Bow Windows
Appliance Electric Range, Washer, Refrigerator, Microwave, Dryer - Electric, Dishwasher
Laundry Electric Dryer Hookup, Washer Hookup, First Floor
Exterior
Exterior Feature Other, Yard, Underground Sprinkler, Garden
Garage Spaces 2.0
Community Features Beach, Common Area
View Y/N No
Roof Type Asphalt,Pitched
Street Surface Paved
Porch Deck
Garage Yes
Private Pool No
Building
Lot Description Conservation Area, Major Highway, Shopping, Medical Facility, Marina, House of Worship, Corner Lot, Wooded, Level, Cul-De-Sac, South of Route 28
Faces Rt 28 to Davisville, Marlin to Rosemary. Yard Sign
Story 1
Foundation Poured
Sewer Septic Tank
Water Public
Level or Stories 1
Structure Type Clapboard,Shingle Siding
New Construction No
Schools
Elementary Schools Falmouth
Middle Schools Falmouth
High Schools Falmouth
School District Falmouth
Others
Tax ID 33 19 002 019
Acceptable Financing Cash
Distance to Beach .5 - 1
Listing Terms Cash
Special Listing Condition Standard
Read Less
Want to know what your home might be worth? Contact us for a FREE valuation!

Our team is ready to help you sell your home for the highest possible price ASAP

Bought with Kinlin Grover Compass





