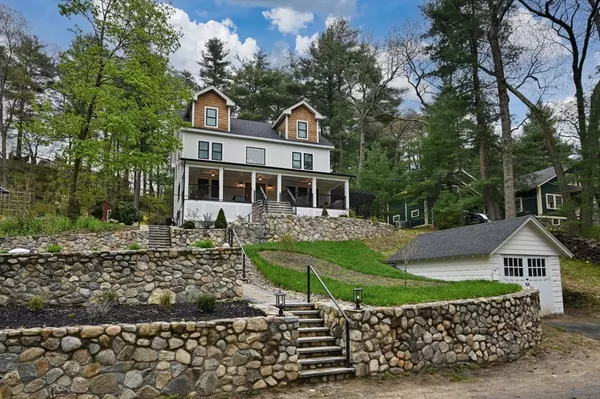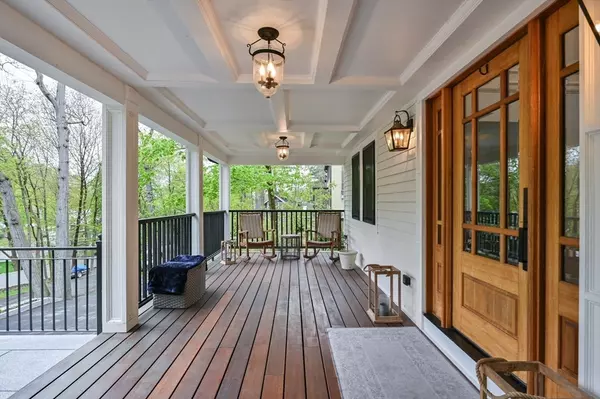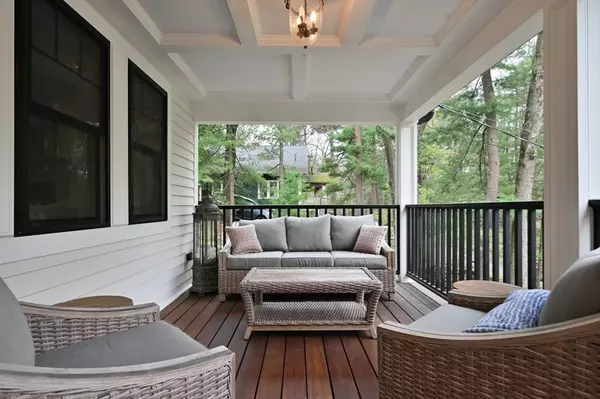$1,450,000
$1,299,000
11.6%For more information regarding the value of a property, please contact us for a free consultation.
14 Forest Rd Wakefield, MA 01880
4 Beds
3 Baths
3,095 SqFt
Key Details
Sold Price $1,450,000
Property Type Single Family Home
Sub Type Single Family Residence
Listing Status Sold
Purchase Type For Sale
Square Footage 3,095 sqft
Price per Sqft $468
Subdivision Greenwood
MLS Listing ID 73232520
Sold Date 06/13/24
Style Colonial
Bedrooms 4
Full Baths 3
HOA Y/N false
Year Built 1920
Annual Tax Amount $11,620
Tax Year 2024
Lot Size 0.560 Acres
Acres 0.56
Property Description
This stunning completely renovated four bedroom home boasts an elegant and modern design, perfect for relaxation and entertainment. The open floor plan, with fireplaced living room and dining area flow seamlessly into the fully equipped kitchen which features Thermador appliances, Quartz counters, upgraded Cabinets and Butler's Pantry. Home Office/Guest bedroom has direct access to full bath. Second level you'll find three spacious bedrooms, the primary bedroom boasts a private en-suite bathroom, complete with soaking tub and walk-in shower. Two bedrooms, full bathroom and laundry complete the second level. The spacious third floor offers bonus room, playroom or additional bedroom. The attention to detail and craftsmanship is evident in every corner of the home. Outdoor space is impressive, with a spacious front porch and backyard patio with stone fireplace that's perfect for grilling, entertaining guests and providing a peaceful retreat from the hustle and bustle of life!
Location
State MA
County Middlesex
Zoning SR
Direction Main to Forest St to Forest Road
Rooms
Family Room Walk-In Closet(s), Closet, Flooring - Vinyl, Recessed Lighting, Storage, Lighting - Pendant, Lighting - Overhead
Basement Full, Sump Pump
Primary Bedroom Level Second
Dining Room Flooring - Hardwood, Exterior Access, Open Floorplan, Recessed Lighting, Lighting - Overhead, Crown Molding
Kitchen Closet/Cabinets - Custom Built, Flooring - Hardwood, Pantry, Countertops - Stone/Granite/Solid, Kitchen Island, Wet Bar, Cabinets - Upgraded, Exterior Access, Recessed Lighting, Stainless Steel Appliances, Pot Filler Faucet, Wine Chiller, Gas Stove, Lighting - Pendant, Crown Molding
Interior
Interior Features Closet, Countertops - Stone/Granite/Solid, Wet bar, Recessed Lighting, Home Office, Foyer
Heating Forced Air, Natural Gas
Cooling Central Air
Flooring Tile, Hardwood, Flooring - Hardwood
Fireplaces Number 1
Fireplaces Type Living Room
Appliance Gas Water Heater, Tankless Water Heater, Range, Dishwasher, Disposal, Refrigerator, Wine Refrigerator, Range Hood, Wine Cooler
Laundry Flooring - Stone/Ceramic Tile, Second Floor, Electric Dryer Hookup, Washer Hookup
Exterior
Exterior Feature Porch, Deck, Patio, Covered Patio/Deck, Balcony, Professional Landscaping, Decorative Lighting, Fenced Yard, Stone Wall
Garage Spaces 1.0
Fence Fenced/Enclosed, Fenced
Community Features Public Transportation, Shopping, Highway Access, House of Worship, Public School, T-Station
Utilities Available for Gas Range, for Electric Dryer, Washer Hookup
Waterfront false
Roof Type Shingle
Total Parking Spaces 4
Garage Yes
Building
Foundation Stone
Sewer Public Sewer
Water Public
Schools
Elementary Schools Greenwood
High Schools Wmh
Others
Senior Community false
Read Less
Want to know what your home might be worth? Contact us for a FREE valuation!

Our team is ready to help you sell your home for the highest possible price ASAP
Bought with Svetlana Sheinina • eXp Realty






