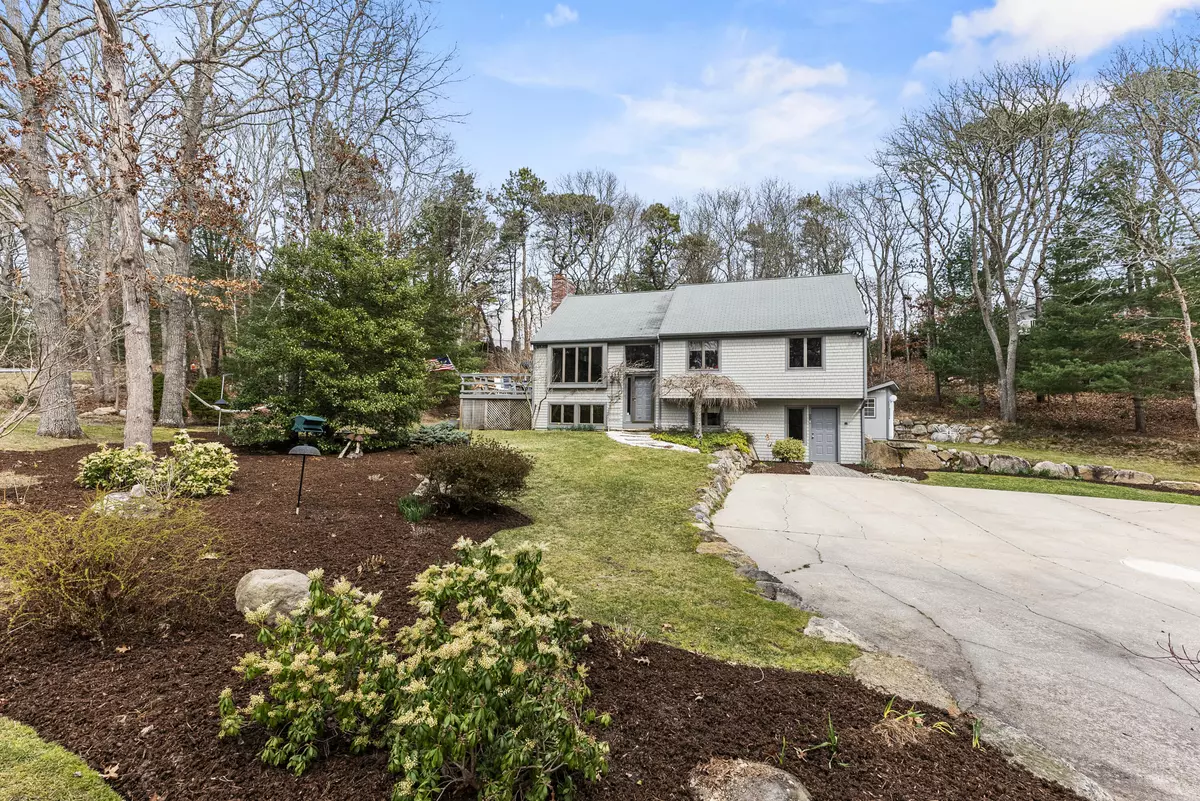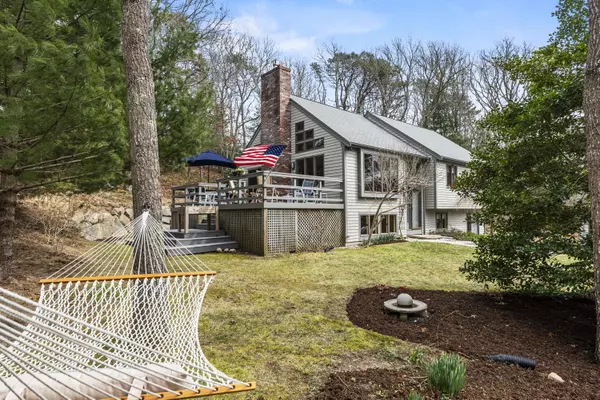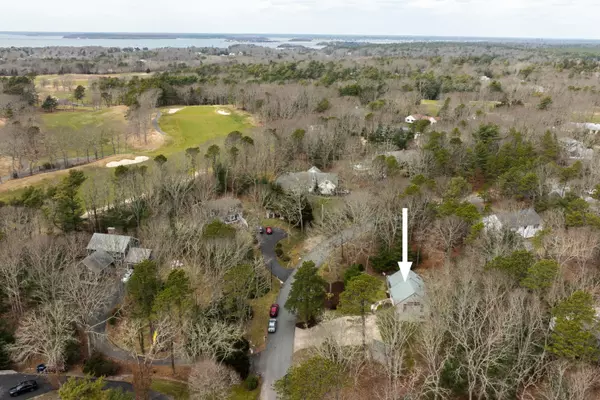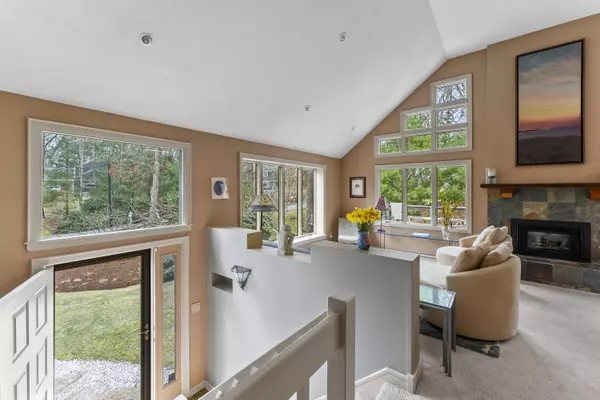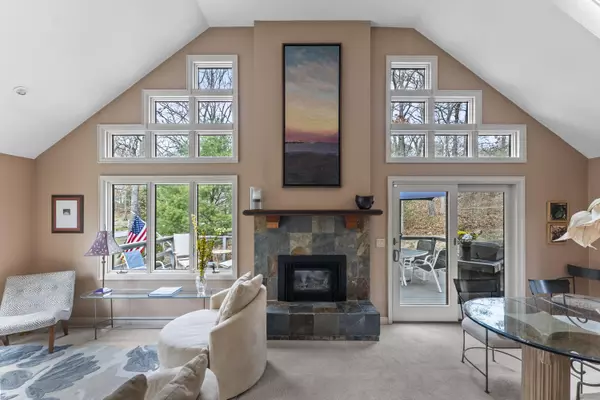$749,000
$749,000
For more information regarding the value of a property, please contact us for a free consultation.
23 Vesper Drive Pocasset, MA 02559
3 Beds
2 Baths
2,208 SqFt
Key Details
Sold Price $749,000
Property Type Single Family Home
Sub Type Single Family Residence
Listing Status Sold
Purchase Type For Sale
Square Footage 2,208 sqft
Price per Sqft $339
Subdivision Pocasset Golf Club
MLS Listing ID 22401336
Sold Date 06/17/24
Style Raised Ranch
Bedrooms 3
Full Baths 2
HOA Y/N No
Abv Grd Liv Area 2,208
Originating Board Cape Cod & Islands API
Year Built 1985
Annual Tax Amount $4,370
Tax Year 2024
Lot Size 0.560 Acres
Acres 0.56
Property Description
Located in the sought-after Pocasset Golf Club neighborhood, this stunning property is a testament to the owners' vision & dedication. Over 30 years, it has been transformed into a masterpiece, offering a unique living experience. Set in a woodland garden, the home offers privacy and features an oversized Trex deck, hot tub, generator, & She-Shed. Inside. The spacious, sunlit main living area boasts beautiful architectural elements and floor-to-ceiling windows. The kitchen features custom cherry cabinets, quartz counters, tile backsplash, and stainless appliances. The primary bedroom on the main floor offers a retreat-like experience with its artistically designed tray ceiling, large custom walk-in closet, and views of nature. The sophisticated main bath features dual sinks and a glass-block walk-in shower. The lower level has two bedrooms, a full bath, office space, and a spacious mudroom. This property is a must-see treasure you won't want to leave. Close to area amenities &easy on/off Cape.
Location
State MA
County Barnstable
Zoning 1
Direction County Road Clubhouse to Vesper
Rooms
Basement Finished, Interior Entry, Walk-Out Access
Primary Bedroom Level First
Master Bedroom 13.7x25.4
Bedroom 2 Basement 11.6x13.7
Bedroom 3 Basement 11.6x9.9
Dining Room Recessed Lighting, Dining Room, Cathedral Ceiling(s)
Kitchen Kitchen, Upgraded Cabinets, Pantry, Recessed Lighting
Interior
Interior Features Walk-In Closet(s), Recessed Lighting, Pantry, Mud Room
Heating Hot Water
Cooling Central Air
Flooring Vinyl, Carpet, Tile
Fireplaces Number 1
Fireplaces Type Gas
Fireplace Yes
Window Features Skylight
Appliance Dryer - Gas, Washer, Refrigerator, Gas Range, Microwave, Gas Water Heater
Laundry Gas Dryer Hookup, In Basement
Exterior
Exterior Feature Yard, Garden
Community Features Golf, Tennis Court(s)
View Y/N No
Roof Type Asphalt
Street Surface Paved
Porch Deck
Garage No
Private Pool No
Building
Lot Description Bike Path, School, Medical Facility, Major Highway, House of Worship, Near Golf Course, Shopping, In Town Location, Level
Faces County Road Clubhouse to Vesper
Story 1
Foundation Poured
Sewer Private Sewer
Water Public
Level or Stories 1
Structure Type Shingle Siding
New Construction No
Schools
Elementary Schools Bourne
Middle Schools Bourne
High Schools Bourne
School District Bourne
Others
Tax ID 44.350
Acceptable Financing Conventional
Distance to Beach 1 to 2
Listing Terms Conventional
Special Listing Condition Standard
Read Less
Want to know what your home might be worth? Contact us for a FREE valuation!

Our team is ready to help you sell your home for the highest possible price ASAP



