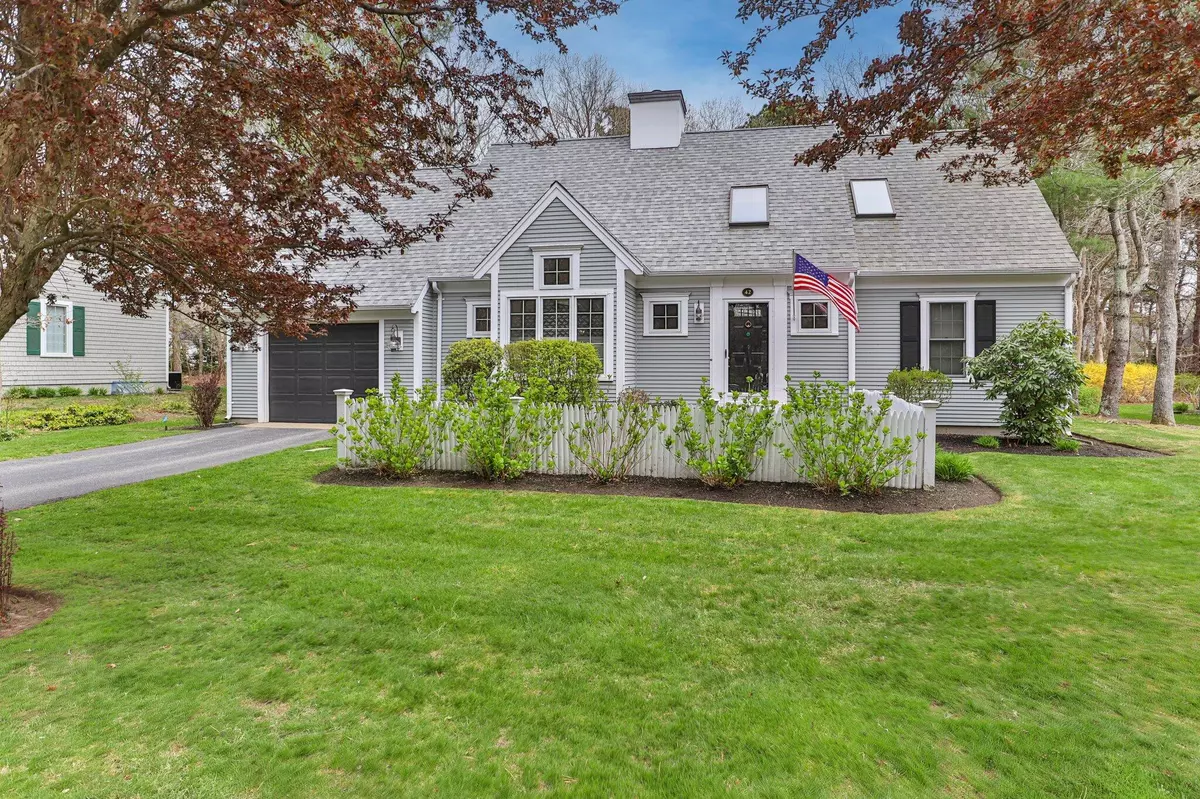$715,000
$625,000
14.4%For more information regarding the value of a property, please contact us for a free consultation.
42 Daybreak Lane Hyannis, MA 02601
3 Beds
3 Baths
1,711 SqFt
Key Details
Sold Price $715,000
Property Type Single Family Home
Sub Type Single Family Residence
Listing Status Sold
Purchase Type For Sale
Square Footage 1,711 sqft
Price per Sqft $417
Subdivision Cobblestone Landing
MLS Listing ID 22401912
Sold Date 06/18/24
Style Cape
Bedrooms 3
Full Baths 2
Half Baths 1
HOA Fees $125/mo
HOA Y/N Yes
Abv Grd Liv Area 1,711
Originating Board Cape Cod & Islands API
Year Built 1999
Annual Tax Amount $4,936
Tax Year 2024
Lot Size 9,147 Sqft
Acres 0.21
Property Description
Indulge in Cape Cod living at its finest! Nestled in the serene Cobblestone Landing community in Hyannis, this charming home boasts convenience and comfort. Besides already being connected to town SEWER, this community offers a year round indoor pool, exercise room, game room, club house, tennis court and so much more! The home itself offers a first floor primary suite equipped with a walk-in closet and full bathroom, first floor laundry and half bath off the kitchen, which leads to the dining room and a sunroom. Let's not forget the bright living room equipped with a fireplace and picture windows to brighten up your days! Upstairs, you'll find two carpeted spacious bedrooms and a full bathroom with a tub. The expansive basement offers endless possibilities for customization and additional living space. Whether you're seeking a year-round residence or a summer retreat, this home is the perfect choice!Buyers and agents to verify all information provided.
Location
State MA
County Barnstable
Zoning RC-1
Direction Phinneys Lane - Left on - Sunny Wood dr - Left on - Center Board Ln - Right on - Daybreak Ln to # 42
Rooms
Basement Bulkhead Access, Interior Entry, Full
Primary Bedroom Level First
Bedroom 2 Second
Bedroom 3 Second
Dining Room Built-in Features
Kitchen Recessed Lighting, Kitchen Island, Private Half Bath
Interior
Heating Forced Air
Cooling Central Air
Flooring Hardwood, Carpet, Tile, Laminate
Fireplaces Number 1
Fireplaces Type Gas
Fireplace Yes
Window Features Skylight
Appliance Dishwasher, Washer, Refrigerator, Electric Range, Microwave, Dryer - Electric, Tankless Water Heater, Gas Water Heater
Laundry In Kitchen
Exterior
Exterior Feature Underground Sprinkler, Yard
Garage Spaces 1.0
Pool Community
Community Features Playground, Tennis Court(s), Snow Removal, Shuffle Board, Sauna, Road Maintenance, Fitness Center, Elevator, Community Room, Common Area, Clubhouse
View Y/N No
Roof Type Asphalt
Street Surface Paved
Garage Yes
Private Pool No
Building
Lot Description Bike Path, School, Medical Facility, Major Highway, House of Worship, Near Golf Course, Shopping, In Town Location, Level, South of 6A
Faces Phinneys Lane - Left on - Sunny Wood dr - Left on - Center Board Ln - Right on - Daybreak Ln to # 42
Story 1
Foundation Poured
Sewer Public Sewer
Water Public
Level or Stories 1
Structure Type Clapboard
New Construction No
Schools
Elementary Schools Barnstable
Middle Schools Barnstable
High Schools Barnstable
School District Barnstable
Others
Tax ID 272193004
Acceptable Financing Conventional
Listing Terms Conventional
Special Listing Condition None
Read Less
Want to know what your home might be worth? Contact us for a FREE valuation!

Our team is ready to help you sell your home for the highest possible price ASAP







