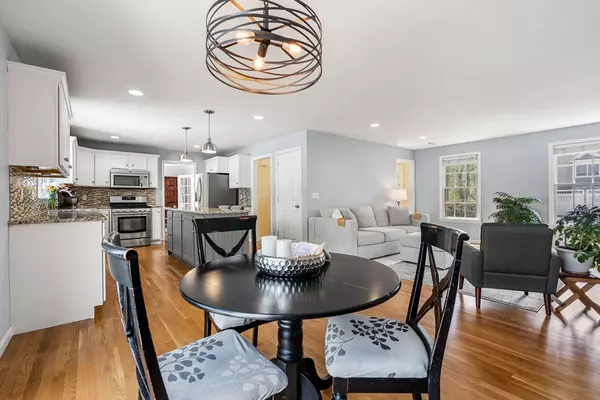$732,000
$690,000
6.1%For more information regarding the value of a property, please contact us for a free consultation.
1 August Ln Shirley, MA 01464
4 Beds
2.5 Baths
2,667 SqFt
Key Details
Sold Price $732,000
Property Type Single Family Home
Sub Type Single Family Residence
Listing Status Sold
Purchase Type For Sale
Square Footage 2,667 sqft
Price per Sqft $274
MLS Listing ID 73238231
Sold Date 06/18/24
Style Colonial
Bedrooms 4
Full Baths 2
Half Baths 1
HOA Y/N false
Year Built 2004
Annual Tax Amount $7,854
Tax Year 2024
Lot Size 0.350 Acres
Acres 0.35
Property Sub-Type Single Family Residence
Property Description
Discover the perfect blend of comfort and convenience in this meticulously maintained home. From its beautiful curb appeal to its inviting interior, every detail reflects pride of ownership. Step inside to an open concept layout with gleaming hardwood floors, and natural light. The sunlit EIK boasts a custom island, granite countertops, and ss appliances, seamlessly flowing into the lovely family room with a gas fireplace. Entertain with ease in the spacious dining room and versatile living room, both with french doors. A convenient half bath and garage access complete this floor. Upstairs, find four bedrooms, two full baths and designated laundry room. Nicely sized primary suite with a walk-in closet, hardwood flooring and private bath. Outside, enjoy the lush greenery and privacy of the landscaped yard, featuring a deck, patio, shed, and above-ground saltwater pool. Mature plantings and vinyl fencing enhance the tranquility of this outdoor oasis. Fantastic commuter location!
Location
State MA
County Middlesex
Zoning R3
Direction Use GPS sign on property
Rooms
Family Room Flooring - Hardwood, Open Floorplan, Recessed Lighting
Basement Full, Interior Entry, Bulkhead, Unfinished
Primary Bedroom Level Second
Dining Room Flooring - Hardwood, Window(s) - Bay/Bow/Box, French Doors, Chair Rail, Open Floorplan, Crown Molding
Kitchen Flooring - Hardwood, Dining Area, Countertops - Stone/Granite/Solid, Kitchen Island, Deck - Exterior, Exterior Access, Open Floorplan, Recessed Lighting, Slider, Stainless Steel Appliances, Gas Stove
Interior
Heating Forced Air, Natural Gas
Cooling Central Air
Flooring Wood, Tile, Carpet
Fireplaces Number 1
Fireplaces Type Family Room
Appliance Gas Water Heater, Water Heater, Range, Dishwasher, Microwave, Refrigerator, Washer, Dryer, Plumbed For Ice Maker
Laundry Flooring - Vinyl, Electric Dryer Hookup, Washer Hookup, Second Floor
Exterior
Exterior Feature Deck - Wood, Patio, Pool - Above Ground, Storage, Professional Landscaping, Sprinkler System, Screens, Fenced Yard
Garage Spaces 2.0
Fence Fenced/Enclosed, Fenced
Pool Above Ground
Community Features Shopping, Tennis Court(s), Park, Walk/Jog Trails, Golf, Medical Facility, Laundromat, Highway Access, House of Worship, Public School, T-Station
Utilities Available for Gas Range, for Gas Oven, for Electric Dryer, Washer Hookup, Icemaker Connection
Roof Type Shingle
Total Parking Spaces 6
Garage Yes
Private Pool true
Building
Lot Description Cleared, Level
Foundation Concrete Perimeter
Sewer Public Sewer
Water Public
Architectural Style Colonial
Others
Senior Community false
Read Less
Want to know what your home might be worth? Contact us for a FREE valuation!

Our team is ready to help you sell your home for the highest possible price ASAP
Bought with Johnny Berger • Steve Bremis Realty Group






