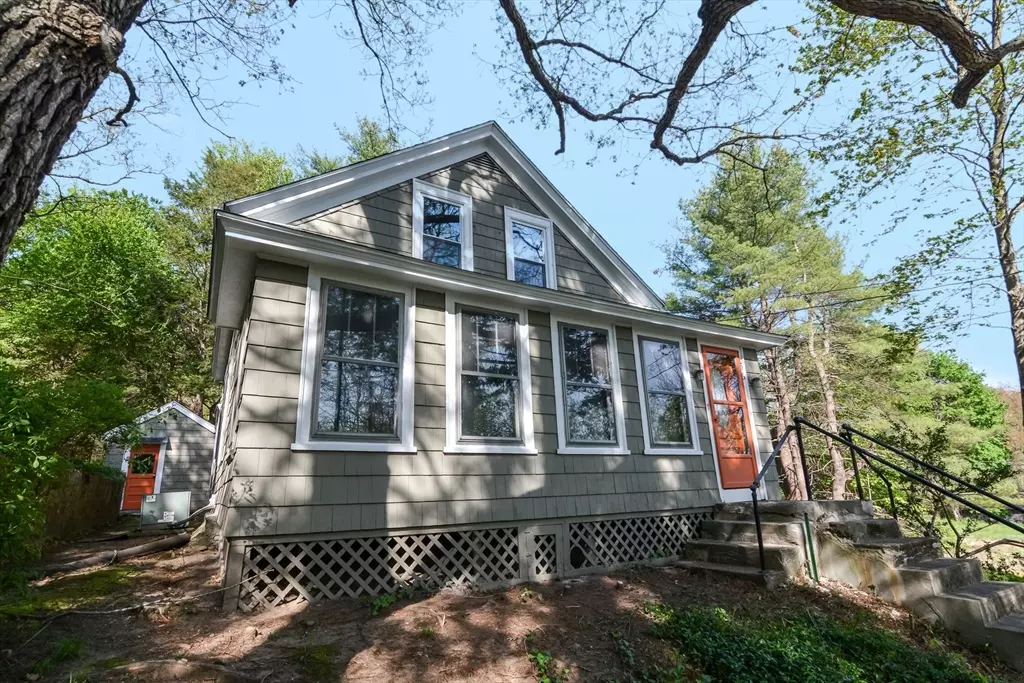$416,000
$419,000
0.7%For more information regarding the value of a property, please contact us for a free consultation.
56 Chestnut Hill Rd Millville, MA 01529
3 Beds
1 Bath
1,433 SqFt
Key Details
Sold Price $416,000
Property Type Single Family Home
Sub Type Single Family Residence
Listing Status Sold
Purchase Type For Sale
Square Footage 1,433 sqft
Price per Sqft $290
MLS Listing ID 73239645
Sold Date 06/20/24
Style Antique
Bedrooms 3
Full Baths 1
HOA Y/N false
Year Built 1860
Annual Tax Amount $4,049
Tax Year 2024
Lot Size 1.020 Acres
Acres 1.02
Property Description
Welcome to this beautifully updated home nestled on a private 1-acre lot in the serene town of Millville. With 3 bedrooms and 1 bath, this 1433 sq ft gem combines modern upgrades with classic charm. The spacious main level has so much to offer. A brand new kitchen with quartz countertops, stainless steel appliances and a generous eat-in area allowing you to entertain in style. There is a bedroom with a large closet conveniently located there as well. A remodeled bathroom, laundry area as well as a stunning mudroom with built in bench and pipe shelving round out the first floor. On the second floor are 2 additional bedrooms and a 3rd room with flexible use which could be used as an office. Enjoy peace of mind with all of the other major updates completed which include a new septic system, new roof, new driveway, new plumbing, new flooring, new electrical panel and many updated circuits. Enjoy the tranquility and space of a generous, secluded lot while still enjoying easy commuting.
Location
State MA
County Worcester
Zoning VCD
Direction Lincoln St to Chestnut Hill Rd
Rooms
Basement Partial, Interior Entry, Unfinished
Primary Bedroom Level First
Kitchen Flooring - Vinyl, Dining Area, Countertops - Stone/Granite/Solid, Recessed Lighting, Remodeled, Stainless Steel Appliances
Interior
Interior Features Office, Mud Room
Heating Forced Air, Oil
Cooling Central Air
Flooring Tile, Vinyl, Carpet, Flooring - Wall to Wall Carpet, Flooring - Vinyl
Appliance Water Heater, Range, Dishwasher, Microwave
Laundry Laundry Closet, Flooring - Vinyl, Electric Dryer Hookup, Washer Hookup, First Floor
Exterior
Exterior Feature Porch - Enclosed, Patio, Rain Gutters
Utilities Available for Gas Range, for Electric Dryer, Washer Hookup
Roof Type Shingle
Total Parking Spaces 3
Garage No
Building
Lot Description Wooded
Foundation Stone
Sewer Private Sewer
Water Private
Others
Senior Community false
Acceptable Financing Contract
Listing Terms Contract
Read Less
Want to know what your home might be worth? Contact us for a FREE valuation!

Our team is ready to help you sell your home for the highest possible price ASAP
Bought with Steven Ferrelli • Chinatti Realty Group, Inc.






