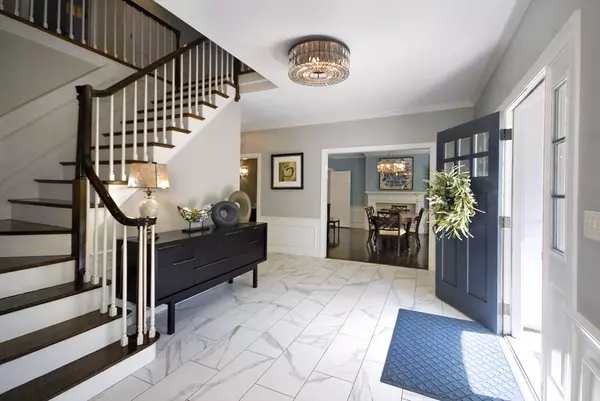$2,520,000
$2,460,000
2.4%For more information regarding the value of a property, please contact us for a free consultation.
140 Mildred Circle Concord, MA 01742
5 Beds
5.5 Baths
5,230 SqFt
Key Details
Sold Price $2,520,000
Property Type Single Family Home
Sub Type Single Family Residence
Listing Status Sold
Purchase Type For Sale
Square Footage 5,230 sqft
Price per Sqft $481
MLS Listing ID 73238795
Sold Date 06/21/24
Style Colonial
Bedrooms 5
Full Baths 5
Half Baths 1
HOA Y/N false
Year Built 1985
Annual Tax Amount $27,441
Tax Year 2024
Lot Size 1.070 Acres
Acres 1.07
Property Description
Perfection plus at every turn! This home is absolutely stunning! The current owners have touched every surface; their comprehensive renovations & attention to detail readily elevate this property to another level. A new white kitchen w quartz counters, center island & stainless appliance package, striking updated baths, new light fixtures & refinished floors...every aspect has been meticulously improved. Generous room proportions & consistency of scale exist throughout the property’s 11 rms; the bonus of a private en-suite = great for hosting guests or creating a dedicated workspace. Outside, a fabulous 82’ long deck offers welcoming places to relax, read or entertain & the heated pool promises endless hours of fun during warmer months. This amazing home is located in a great neighborhood w direct access to conservation land, CCHS & Walden Pond. Together with a sidewalk to Concord Center & local farm stand, this location is the best blend of luxurious living & suburban convenience!
Location
State MA
County Middlesex
Zoning SFR
Direction Cambridge Turnpike; right on Mildred Circle, located at 12:00 position back of the circle.
Rooms
Family Room Closet/Cabinets - Custom Built, Flooring - Hardwood, Exterior Access
Basement Full, Interior Entry, Unfinished
Primary Bedroom Level Second
Dining Room Flooring - Hardwood
Kitchen Closet/Cabinets - Custom Built, Flooring - Hardwood, Dining Area, Kitchen Island, Deck - Exterior, Stainless Steel Appliances, Pot Filler Faucet
Interior
Interior Features Bathroom - Tiled With Shower Stall, Closet/Cabinets - Custom Built, Vaulted Ceiling(s), Bathroom, Study, Sun Room, Mud Room, Central Vacuum
Heating Forced Air, Oil, Ductless, Fireplace
Cooling Central Air, Ductless
Flooring Tile, Hardwood, Flooring - Stone/Ceramic Tile, Flooring - Hardwood
Fireplaces Number 4
Fireplaces Type Dining Room, Family Room, Living Room
Appliance Electric Water Heater, Water Heater, Oven, Dishwasher, Disposal, Range, Refrigerator, Washer, Dryer, Wine Refrigerator, Range Hood, Plumbed For Ice Maker
Laundry Closet/Cabinets - Custom Built, First Floor, Electric Dryer Hookup, Washer Hookup
Exterior
Exterior Feature Deck - Composite, Pool - Inground Heated, Hot Tub/Spa, Storage, Professional Landscaping, Sprinkler System, Screens, Fenced Yard
Garage Spaces 3.0
Fence Fenced/Enclosed, Fenced
Pool Pool - Inground Heated
Community Features Public Transportation, Shopping, Pool, Tennis Court(s), Park, Walk/Jog Trails, Medical Facility, Bike Path, Conservation Area, Highway Access, House of Worship, Private School, Public School, T-Station
Utilities Available for Electric Range, for Electric Oven, for Electric Dryer, Washer Hookup, Icemaker Connection
Waterfront Description Beach Front,Lake/Pond,1/2 to 1 Mile To Beach,Beach Ownership(Public)
Roof Type Shingle
Total Parking Spaces 4
Garage Yes
Private Pool true
Building
Lot Description Corner Lot, Easements, Cleared, Level
Foundation Concrete Perimeter
Sewer Private Sewer
Water Public
Schools
Elementary Schools Alcott
Middle Schools Peabody/Sanborn
High Schools Cchs
Others
Senior Community false
Acceptable Financing Contract
Listing Terms Contract
Read Less
Want to know what your home might be worth? Contact us for a FREE valuation!

Our team is ready to help you sell your home for the highest possible price ASAP
Bought with Hongyan Sun • Stonebridge Realty






