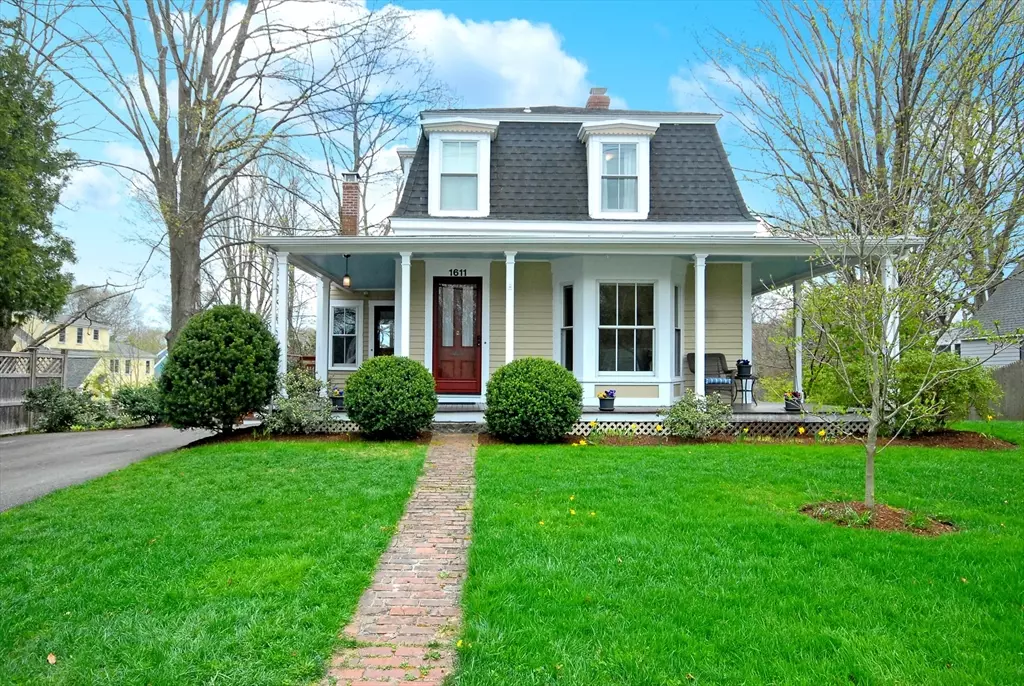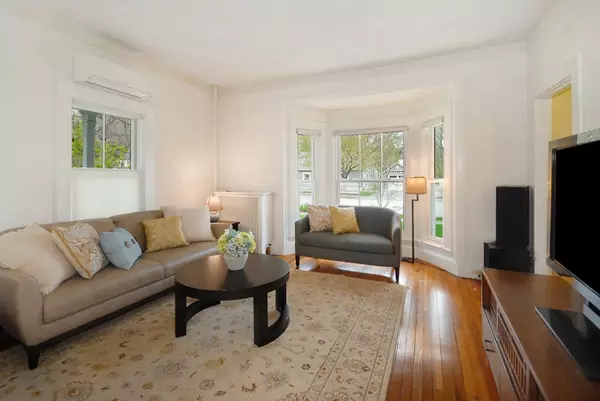$1,150,000
$1,129,000
1.9%For more information regarding the value of a property, please contact us for a free consultation.
1611 Main St Concord, MA 01742
3 Beds
2.5 Baths
1,710 SqFt
Key Details
Sold Price $1,150,000
Property Type Single Family Home
Sub Type Single Family Residence
Listing Status Sold
Purchase Type For Sale
Square Footage 1,710 sqft
Price per Sqft $672
MLS Listing ID 73231544
Sold Date 06/21/24
Style Antique,French Colonial
Bedrooms 3
Full Baths 2
Half Baths 1
HOA Y/N false
Year Built 1885
Annual Tax Amount $14,326
Tax Year 2024
Lot Size 0.590 Acres
Acres 0.59
Property Description
Charming 19th century French Colonial home highlighted by an exquisitely landscaped spacious property including lovely gardens, fruit trees, & more! This unique ”French cottage” with a 2nd Empire Mansard roof is located in the original Westvale/Damon Mill West Concord area. Enjoy the sun filled 1st level floor plan including a kitchen, living & dining rooms, and a family room with exterior deck access that could be used as a primary bedroom, with an adjacent full bathroom. Upstairs there are 2 BR’s and office space with endless expansion possibilities. Walk out to the spacious patio from the welcoming lower level with an additional bedroom, a laundry room, storage space & more. Enjoy coffee on the wrap-around private back deck overlooking the large lawn area full of endless berry bushes, an orchard full of peach, pear, and cherry trees, & a veggie and asparagus garden! A short distance to West Concord center, Thoreau School, conservation trails, & easy train station access! A RARE find
Location
State MA
County Middlesex
Zoning Res C
Direction Use GPS
Rooms
Family Room Flooring - Wall to Wall Carpet
Basement Full, Partially Finished, Walk-Out Access, Interior Entry
Primary Bedroom Level Second
Dining Room Flooring - Hardwood
Kitchen Pantry
Interior
Interior Features Pantry, Entrance Foyer, Internet Available - Unknown
Heating Steam, Heat Pump, Natural Gas, Electric
Cooling Window Unit(s), Heat Pump
Flooring Wood, Tile, Vinyl, Carpet, Hardwood
Appliance Gas Water Heater, Range, Dishwasher, Disposal, Microwave, Refrigerator, Freezer, Washer, Dryer
Laundry Electric Dryer Hookup, Washer Hookup, In Basement
Exterior
Exterior Feature Porch, Porch - Enclosed, Deck, Deck - Roof, Deck - Composite, Patio, Storage, Professional Landscaping, Fruit Trees, Garden
Community Features Public Transportation, Shopping, Tennis Court(s), Park, Walk/Jog Trails, Medical Facility, Laundromat, Bike Path, Conservation Area, Highway Access, House of Worship, Private School, Public School, T-Station
Utilities Available for Gas Range, for Gas Oven, for Electric Dryer, Washer Hookup
View Y/N Yes
View Scenic View(s)
Roof Type Shingle,Rubber
Total Parking Spaces 4
Garage No
Building
Lot Description Gentle Sloping
Foundation Concrete Perimeter
Sewer Public Sewer
Water Public
Schools
Elementary Schools Thoreau
Middle Schools Concord Middle
High Schools Cchs
Others
Senior Community false
Acceptable Financing Contract
Listing Terms Contract
Read Less
Want to know what your home might be worth? Contact us for a FREE valuation!

Our team is ready to help you sell your home for the highest possible price ASAP
Bought with Olivia Brown • Keller Williams Realty






