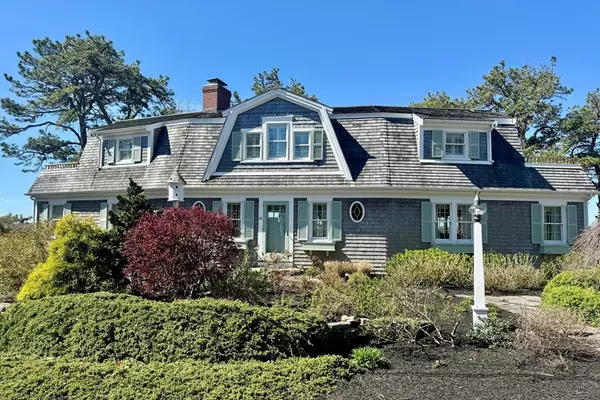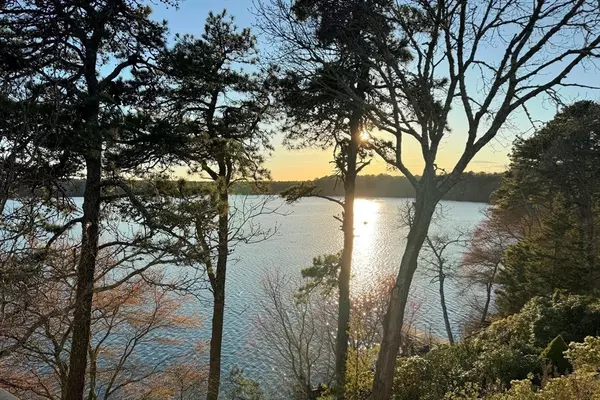$2,200,000
$1,495,000
47.2%For more information regarding the value of a property, please contact us for a free consultation.
18 Catharine Rose Rd Harwich, MA 02645
2 Beds
3 Baths
1,984 SqFt
Key Details
Sold Price $2,200,000
Property Type Single Family Home
Sub Type Single Family Residence
Listing Status Sold
Purchase Type For Sale
Square Footage 1,984 sqft
Price per Sqft $1,108
Subdivision Harwich Heights
MLS Listing ID 73226678
Sold Date 06/21/24
Style Gambrel /Dutch
Bedrooms 2
Full Baths 3
HOA Y/N false
Year Built 2008
Annual Tax Amount $10,163
Tax Year 2024
Lot Size 10,454 Sqft
Acres 0.24
Property Description
Live the way you dream! Offering over 2,800 sq ft of living space on three levels, this special home is a true Vacation Paradise! Sparkling water views from nearly every room are enhanced by stunning sunsets. Built in 2008 on the footprint of the former property, the thoughtful layout provides multiple living spaces and ensures maximum guest privacy. Beautiful custom kitchen with adjacent dining and sliders that lead to a water view deck. Inviting living room w/fireplace & built-ins, lower level walkout family room, and bedrooms & bath on every level. Swim, kayak, paddleboard, or fish from your private dock on Hinckley Pond; a 176 acre pond in the Pleasant Lake area of Harwich. Boats w/up to 6 HP motors are also allowed. Other amenities include 3 decks, stone patio, garden shed, hydro-air natural gas heat, Central A/C, wood floors, and luxurious touches throughout. The Cape Cod Rail Trail is steps away. This tranquil lakefront getaway has never been on the market; don't miss out!
Location
State MA
County Barnstable
Area Pleasant Lake
Zoning R
Direction Route 124 to Duke Ballem Rd to the end. Take a right on Catharine Rose to #18 on left.
Rooms
Family Room Closet, Closet/Cabinets - Custom Built, Flooring - Wood, Exterior Access, Recessed Lighting, Slider
Primary Bedroom Level Second
Dining Room Closet/Cabinets - Custom Built, Flooring - Wood, Deck - Exterior, Open Floorplan, Slider
Kitchen Closet/Cabinets - Custom Built, Flooring - Wood, Dining Area, Pantry, Countertops - Stone/Granite/Solid, Kitchen Island, Cabinets - Upgraded, Deck - Exterior, Exterior Access, Open Floorplan, Recessed Lighting, Slider, Stainless Steel Appliances
Interior
Interior Features Closet/Cabinets - Custom Built, Recessed Lighting, Slider, Loft, Bonus Room
Heating Natural Gas, Hydro Air
Cooling Central Air, Wall Unit(s)
Flooring Wood, Tile, Flooring - Wood
Fireplaces Number 1
Fireplaces Type Living Room
Appliance Gas Water Heater, Oven, Dishwasher, Microwave, ENERGY STAR Qualified Refrigerator, ENERGY STAR Qualified Dryer, ENERGY STAR Qualified Dishwasher, ENERGY STAR Qualified Washer, Range Hood
Laundry In Basement, Electric Dryer Hookup, Washer Hookup
Exterior
Exterior Feature Balcony / Deck, Deck, Deck - Composite, Patio, Rain Gutters, Storage, Sprinkler System, Decorative Lighting
Community Features Shopping, Walk/Jog Trails, Medical Facility, Bike Path, Highway Access
Utilities Available for Gas Range, for Electric Dryer, Washer Hookup
Waterfront Description Waterfront,Lake,Pond
View Y/N Yes
View Scenic View(s)
Roof Type Wood
Total Parking Spaces 3
Garage No
Building
Lot Description Cul-De-Sac, Sloped
Foundation Concrete Perimeter
Sewer Private Sewer
Water Public
Architectural Style Gambrel /Dutch
Schools
Middle Schools Monomoy
High Schools Monomoy
Others
Senior Community false
Read Less
Want to know what your home might be worth? Contact us for a FREE valuation!

Our team is ready to help you sell your home for the highest possible price ASAP
Bought with Thom Schoepfer • Keller Williams Realty





