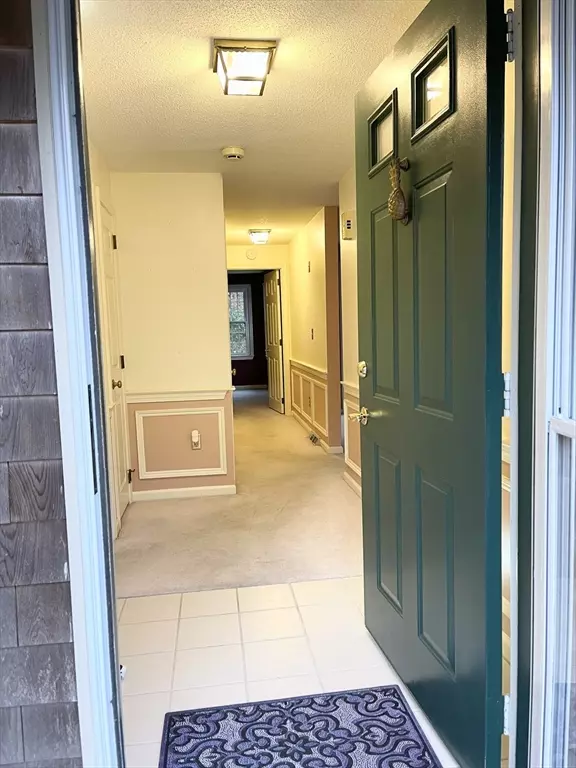$460,000
$439,000
4.8%For more information regarding the value of a property, please contact us for a free consultation.
17 Warren Rd #26A Yarmouth, MA 02675
2 Beds
2 Baths
1,170 SqFt
Key Details
Sold Price $460,000
Property Type Single Family Home
Sub Type Single Family Residence
Listing Status Sold
Purchase Type For Sale
Square Footage 1,170 sqft
Price per Sqft $393
MLS Listing ID 73217638
Sold Date 06/18/24
Style Ranch
Bedrooms 2
Full Baths 2
HOA Y/N true
Year Built 1986
Annual Tax Amount $3,053
Tax Year 2024
Property Description
Welcome to this inviting one-level living end unit nestled in the highly sought-after Deb's Hill Condominium Complex. Bring your personal touches to this bright and airy space, featuring abundant windows that fill the interior with natural light. The open layout flows seamlessly from the dining area to the spacious living room, perfect for relaxed gatherings. The lovely U-shaped kitchen provides functionality and style, ideal for culinary enthusiasts. The front-to-back cathedral living room is highlighted by a gas fireplace, offering warmth and ambiance during cooler evenings. This cozy retreat offers 2 generous bedrooms with ample closet space and 2 full bathrooms, including a convenient washer/dryer located in the primary bathroom. Enjoy the back deck overlooking a serene wooded area and conservation land, creating a peaceful outdoor oasis. Don't miss the opportunity to make this charming condo your own - schedule a showing today!
Location
State MA
County Barnstable
Zoning 102-Condo
Direction Take West Great Western Road to entrance to Deb's Hill, R on Deb's Hill Rd left on Warren Rd to #17.
Rooms
Basement Full, Interior Entry, Bulkhead, Concrete, Unfinished
Primary Bedroom Level Main, First
Dining Room Flooring - Wall to Wall Carpet, Deck - Exterior, Open Floorplan, Slider, Lighting - Overhead
Kitchen Flooring - Laminate, Gas Stove, Lighting - Overhead
Interior
Heating Forced Air
Cooling Central Air
Flooring Tile, Carpet, Laminate
Fireplaces Number 1
Fireplaces Type Living Room
Appliance Gas Water Heater, Range, Dishwasher, Microwave, Refrigerator, Washer, Dryer
Laundry Bathroom - Full, Main Level, First Floor
Exterior
Community Features Pool, Tennis Court(s), Golf, Bike Path, Highway Access
Waterfront Description Beach Front,Lake/Pond,1 to 2 Mile To Beach,Beach Ownership(Public)
Total Parking Spaces 2
Garage No
Building
Lot Description Gentle Sloping
Foundation Concrete Perimeter
Sewer Inspection Required for Sale
Water Public
Architectural Style Ranch
Others
Senior Community false
Read Less
Want to know what your home might be worth? Contact us for a FREE valuation!

Our team is ready to help you sell your home for the highest possible price ASAP
Bought with Stephen Seaver • Kinlin Grover Compass





