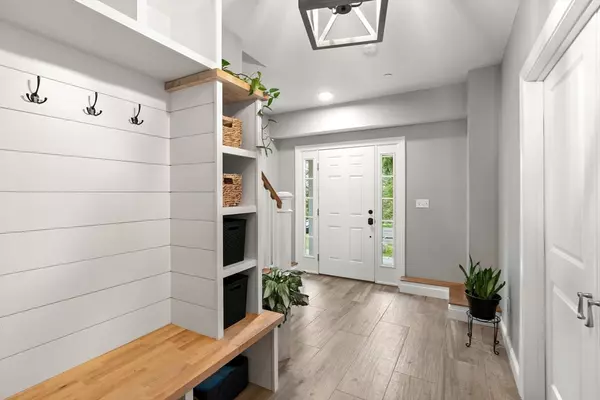$825,000
$749,000
10.1%For more information regarding the value of a property, please contact us for a free consultation.
318 Gile Street Haverhill, MA 01830
4 Beds
2.5 Baths
2,780 SqFt
Key Details
Sold Price $825,000
Property Type Single Family Home
Sub Type Single Family Residence
Listing Status Sold
Purchase Type For Sale
Square Footage 2,780 sqft
Price per Sqft $296
MLS Listing ID 73234536
Sold Date 06/24/24
Style Colonial
Bedrooms 4
Full Baths 2
Half Baths 1
HOA Y/N false
Year Built 2021
Annual Tax Amount $7,827
Tax Year 2023
Lot Size 3.600 Acres
Acres 3.6
Property Sub-Type Single Family Residence
Property Description
Welcome to your dream home! This beautifully designed colonial, three years young, offers the perfect blend of modern design & charm. The spacious FR has a soaring cathedral ceiling & fireplace creating an atmosphere of grandeur & warmth. The open floor plan seamlessly connects the FR & stunning kitchen making entertaining a breeze. The kitchen boasts stainless steel appliances, quartz countertops, and stylish cabinetry. The primary bedroom has FP & w/ ensuite bath. Laundry area & ½ bath complete the mail level! Upstairs, discover a a cozy loft space that can be used as a home office, play area, or additional living space! Two generously sized bedrooms & a full bath accompany the loft. The lower level offers a versatile mudroom area, 4th bdrm/gym/office & storage. The house sits high atop 3.6 acres of land w/ loads of space for gardening & outdoor fun. The "boathouse” offers an additional 600 sqft. of potential living space. NO OPEN HOUSES- PRIVATE SHOWINGS ONLY! Call Listing agent.
Location
State MA
County Essex
Zoning RES
Direction Use GPS
Rooms
Family Room Cathedral Ceiling(s), Ceiling Fan(s), Deck - Exterior, Open Floorplan, Recessed Lighting, Slider
Basement Partially Finished, Walk-Out Access, Garage Access, Concrete
Primary Bedroom Level Main, First
Kitchen Pantry, Countertops - Stone/Granite/Solid, Kitchen Island, Open Floorplan, Recessed Lighting, Stainless Steel Appliances, Lighting - Pendant
Interior
Interior Features Recessed Lighting, Loft
Heating Central, Forced Air, Electric, Propane
Cooling Central Air
Flooring Tile, Vinyl / VCT, Engineered Hardwood, Flooring - Engineered Hardwood
Fireplaces Number 2
Fireplaces Type Family Room, Master Bedroom
Appliance Water Heater, Tankless Water Heater, Range, Dishwasher, Disposal, Microwave, Refrigerator, Washer, Dryer, Other
Laundry Main Level, First Floor
Exterior
Exterior Feature Porch, Deck - Composite, Rain Gutters, Decorative Lighting, Screens, Garden, Invisible Fence, Stone Wall
Garage Spaces 2.0
Fence Invisible
Community Features Public Transportation, Shopping, Park, Walk/Jog Trails, Golf, Medical Facility, Laundromat, Highway Access, House of Worship, Public School
View Y/N Yes
View Scenic View(s)
Roof Type Shingle
Total Parking Spaces 6
Garage Yes
Building
Lot Description Wooded, Sloped
Foundation Concrete Perimeter
Sewer Public Sewer
Water Public
Architectural Style Colonial
Schools
Elementary Schools Walnut Sqaure
Middle Schools Whittier
High Schools Hhs
Others
Senior Community false
Acceptable Financing Contract
Listing Terms Contract
Read Less
Want to know what your home might be worth? Contact us for a FREE valuation!

Our team is ready to help you sell your home for the highest possible price ASAP
Bought with Willis and Smith Group • Keller Williams Realty Evolution





