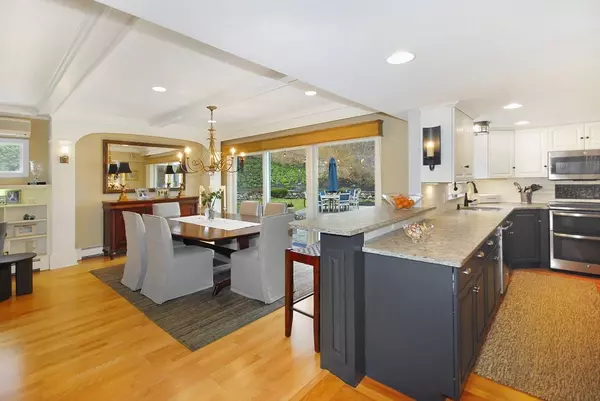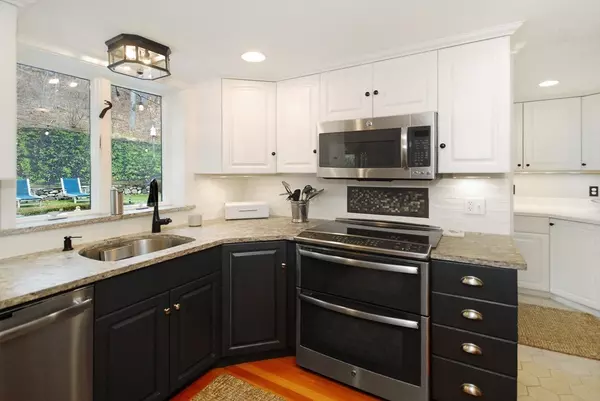$1,580,000
$1,375,000
14.9%For more information regarding the value of a property, please contact us for a free consultation.
475 Lexington Rd Concord, MA 01742
3 Beds
2 Baths
2,478 SqFt
Key Details
Sold Price $1,580,000
Property Type Single Family Home
Sub Type Single Family Residence
Listing Status Sold
Purchase Type For Sale
Square Footage 2,478 sqft
Price per Sqft $637
MLS Listing ID 73220220
Sold Date 06/21/24
Style Cape
Bedrooms 3
Full Baths 2
HOA Y/N false
Year Built 1941
Annual Tax Amount $14,421
Tax Year 2024
Lot Size 0.630 Acres
Acres 0.63
Property Description
Sitting pretty along Concord's Historic American Mile, this sweet and alluring Cape Cod style home awaits your arrival. Upon entering the charming Foyer, you'll know you've arrived at the one you've been waiting for. A stylishly updated Kitchen overlooks the Great Room complete with large dining room and expansive seating area, all enveloped by the warmth of the gas fireplace. Around every corner, the delightful details of this home shine through, from the walk-in pantry to the original charm of the Living Room with wood burning fireplace and built-ins. The first floor primary bedroom with luxuriously renovated bath will seal the deal, as you imagine living the simple life here in Concord. Upstairs, you'll find two add'l bedrooms, hall bath and an extensive study that was designed for your every in-home office need. To complete your wish list, the sweeping blue stone patio connects to the home effortlessly, creating your very own private respite, less than a mile from Concord Center.
Location
State MA
County Middlesex
Zoning B
Direction From Concord Ctr, less than one mile on Lexington Rd. Public parking avail. on corner of Hawthorne.
Rooms
Family Room Flooring - Hardwood, Window(s) - Picture, Open Floorplan, Recessed Lighting
Primary Bedroom Level Main, First
Dining Room Flooring - Hardwood, Exterior Access, Open Floorplan, Recessed Lighting, Slider, Lighting - Pendant
Kitchen Flooring - Hardwood, Pantry, Countertops - Stone/Granite/Solid, Breakfast Bar / Nook, Open Floorplan, Recessed Lighting, Remodeled, Stainless Steel Appliances, Storage
Interior
Interior Features Closet/Cabinets - Custom Built, Open Floorplan, Lighting - Pendant, Study, Wired for Sound
Heating Baseboard, Hot Water, Natural Gas
Cooling Central Air, Ductless
Flooring Tile, Carpet, Hardwood, Flooring - Hardwood
Fireplaces Number 2
Fireplaces Type Family Room, Living Room
Appliance Gas Water Heater, Range, Dishwasher, Microwave, Refrigerator, Washer, Dryer, Wine Refrigerator
Laundry Flooring - Stone/Ceramic Tile, Countertops - Stone/Granite/Solid, Recessed Lighting, Sink, First Floor, Electric Dryer Hookup, Washer Hookup
Exterior
Exterior Feature Porch, Patio, Storage, Professional Landscaping, Sprinkler System, Decorative Lighting, Fenced Yard, Garden, Stone Wall
Garage Spaces 1.0
Fence Fenced/Enclosed, Fenced
Community Features Public Transportation, Shopping, Pool, Tennis Court(s), Park, Walk/Jog Trails, Stable(s), Golf, Medical Facility, Bike Path, Conservation Area, Private School, Public School
Utilities Available for Electric Range, for Electric Oven, for Electric Dryer, Washer Hookup
Waterfront Description Beach Front,Lake/Pond,1 to 2 Mile To Beach,Beach Ownership(Public)
Roof Type Shingle
Total Parking Spaces 5
Garage Yes
Building
Foundation Slab
Sewer Private Sewer
Water Public
Schools
Elementary Schools Alcott
Middle Schools Cms
High Schools Cchs
Others
Senior Community false
Acceptable Financing Contract
Listing Terms Contract
Read Less
Want to know what your home might be worth? Contact us for a FREE valuation!

Our team is ready to help you sell your home for the highest possible price ASAP
Bought with Team Suzanne and Company • Compass






