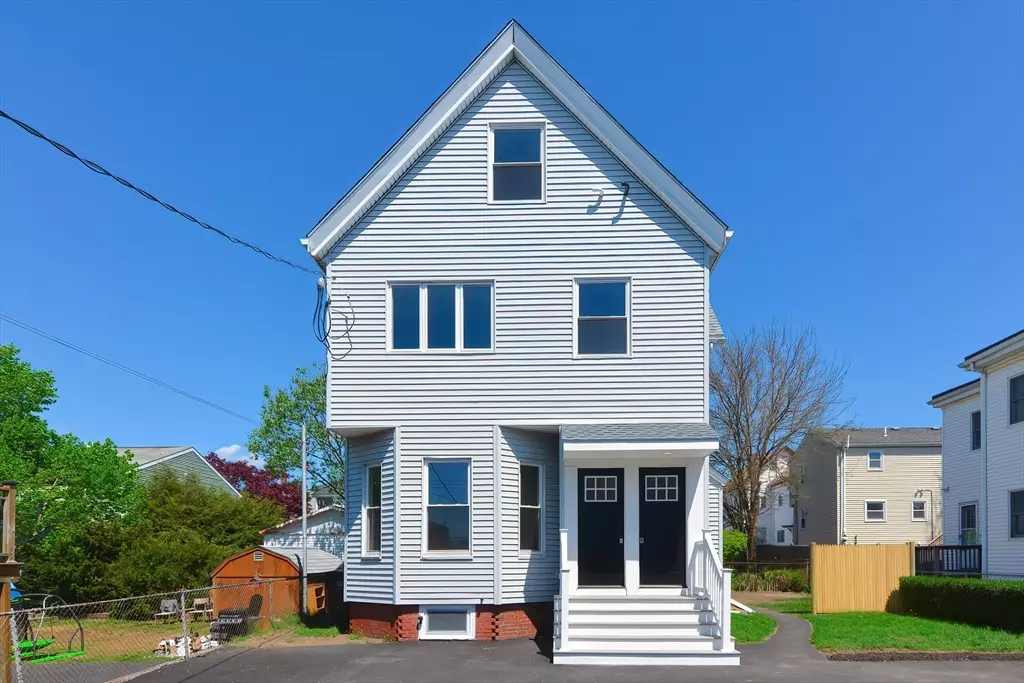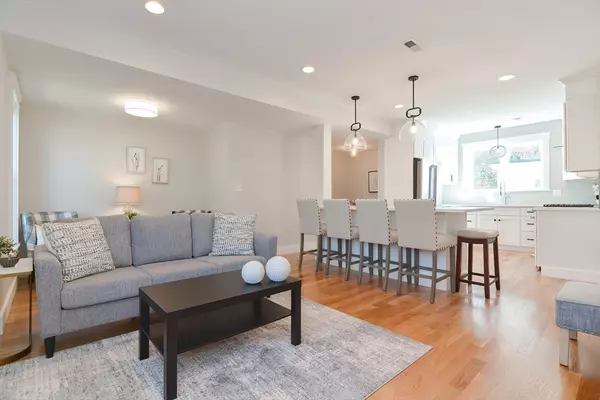$670,000
$674,900
0.7%For more information regarding the value of a property, please contact us for a free consultation.
49-51 Prescott St #51B Everett, MA 02149
3 Beds
2 Baths
1,427 SqFt
Key Details
Sold Price $670,000
Property Type Condo
Sub Type Condominium
Listing Status Sold
Purchase Type For Sale
Square Footage 1,427 sqft
Price per Sqft $469
MLS Listing ID 73235277
Sold Date 06/24/24
Bedrooms 3
Full Baths 2
HOA Fees $198/mo
Year Built 1900
Annual Tax Amount $7,735
Tax Year 2024
Property Description
Last One Left! This QUALITY 3 Bedroom, 2 Full Bath, 2 Deeded Parking Condo conversion is built with on-trend finishes and thoughtful design throughout. Desirable open floor plan is loaded with windows & flooded with natural light. SPACIOUS open Kitchen features high-end finishes like Quartz Counters, quiet close cabinetry, ripple tile backsplash & GE Cafe Appliance suite, including 5-burner Gas range & commercial style vent hood. 3 Spacious Bedrooms include a Primary Suite on the entire 3rd floor. It's the perfect retreat, boasting great space, huge walk-in closet, luxurious Primary Bath & views of Encore & Boston beyond. This is a true gut renovation, with all new electrical service, panels & wiring, new plumbing, FHA Gas Heat, Central Air, On-Demand Hot Water, New Walls, Ceilings, Windows, real Oak Flooring, Roof, Spray foam insulation etc. Includes Exclusive Use Yard Space & Basement! Best Everett Location, close to Orange Line, Encore, Bike Path, Schools, Park & hip Brewries
Location
State MA
County Middlesex
Zoning DD
Direction Main St to Prescott St
Rooms
Basement Y
Primary Bedroom Level Third
Kitchen Flooring - Hardwood, Countertops - Stone/Granite/Solid, Countertops - Upgraded, Kitchen Island, Open Floorplan, Recessed Lighting, Remodeled, Lighting - Pendant
Interior
Heating Forced Air, Natural Gas
Cooling Central Air
Appliance Range, Dishwasher, Disposal, Microwave, Refrigerator
Laundry Third Floor, Electric Dryer Hookup
Exterior
Exterior Feature Rain Gutters
Community Features Public Transportation, Shopping, Park, Walk/Jog Trails, Medical Facility, Laundromat, Bike Path, Highway Access, Public School, T-Station
Utilities Available for Gas Range, for Electric Dryer
Roof Type Shingle
Total Parking Spaces 2
Garage No
Building
Story 2
Sewer Public Sewer
Water Public
Others
Pets Allowed Yes w/ Restrictions
Senior Community false
Read Less
Want to know what your home might be worth? Contact us for a FREE valuation!

Our team is ready to help you sell your home for the highest possible price ASAP
Bought with Harry Silverstein • Keller Williams Realty Boston Northwest






